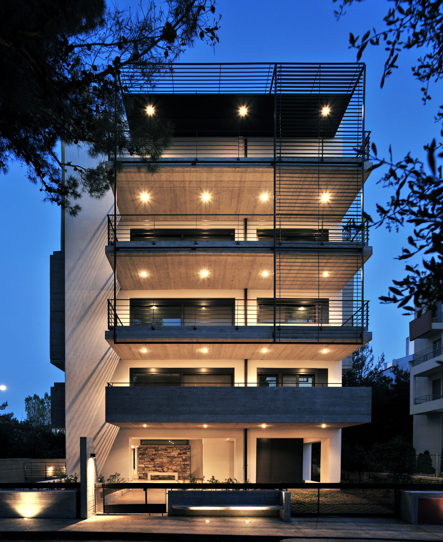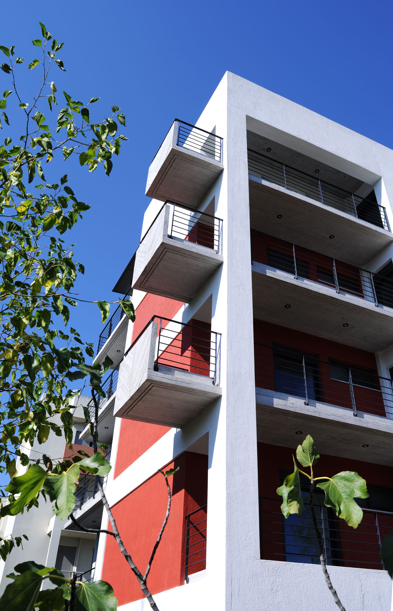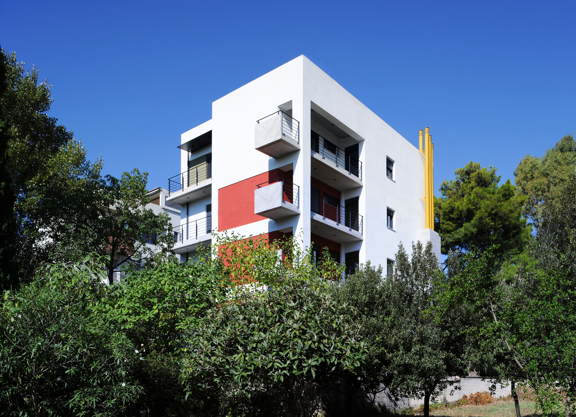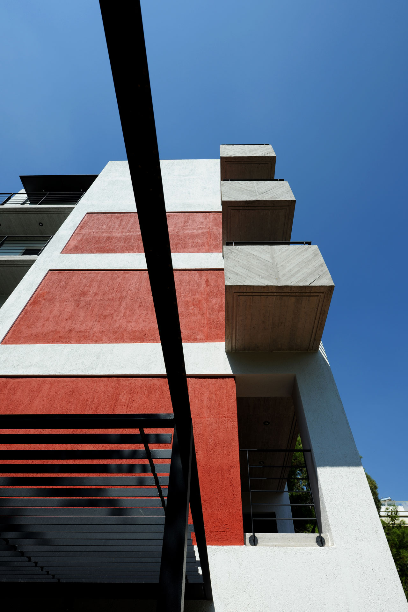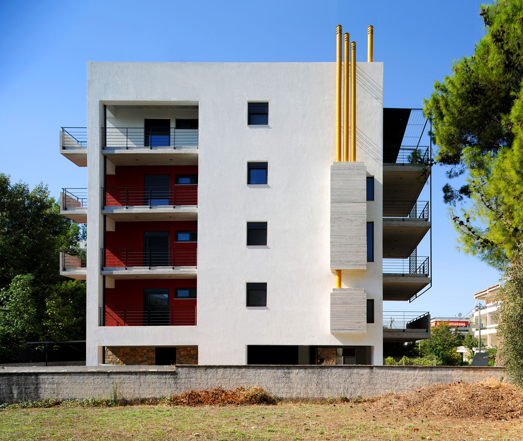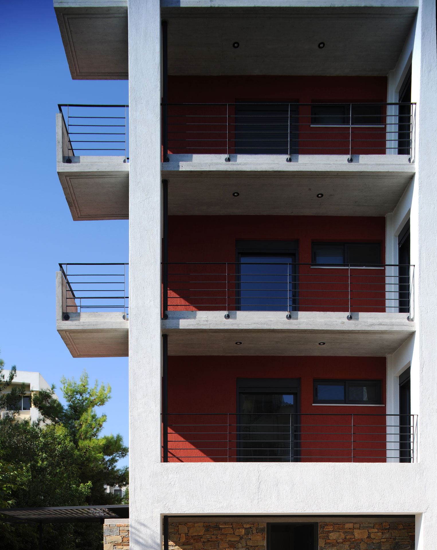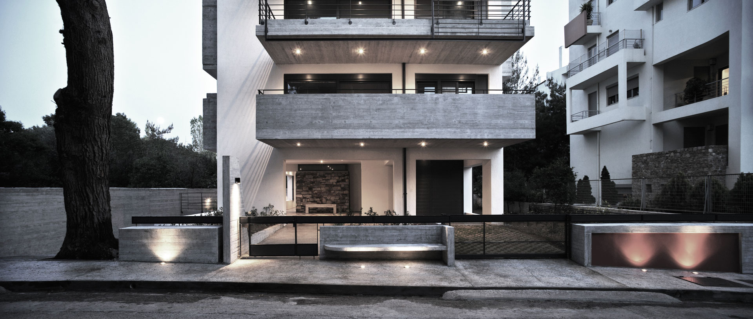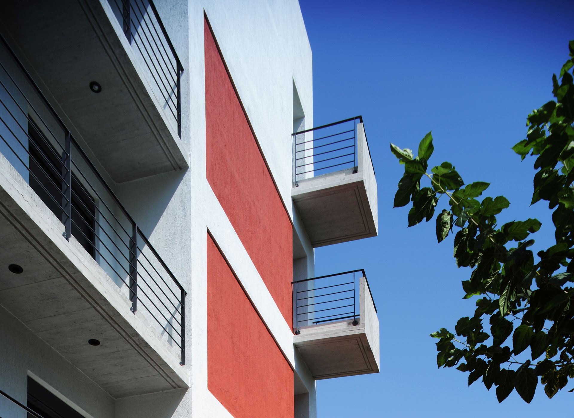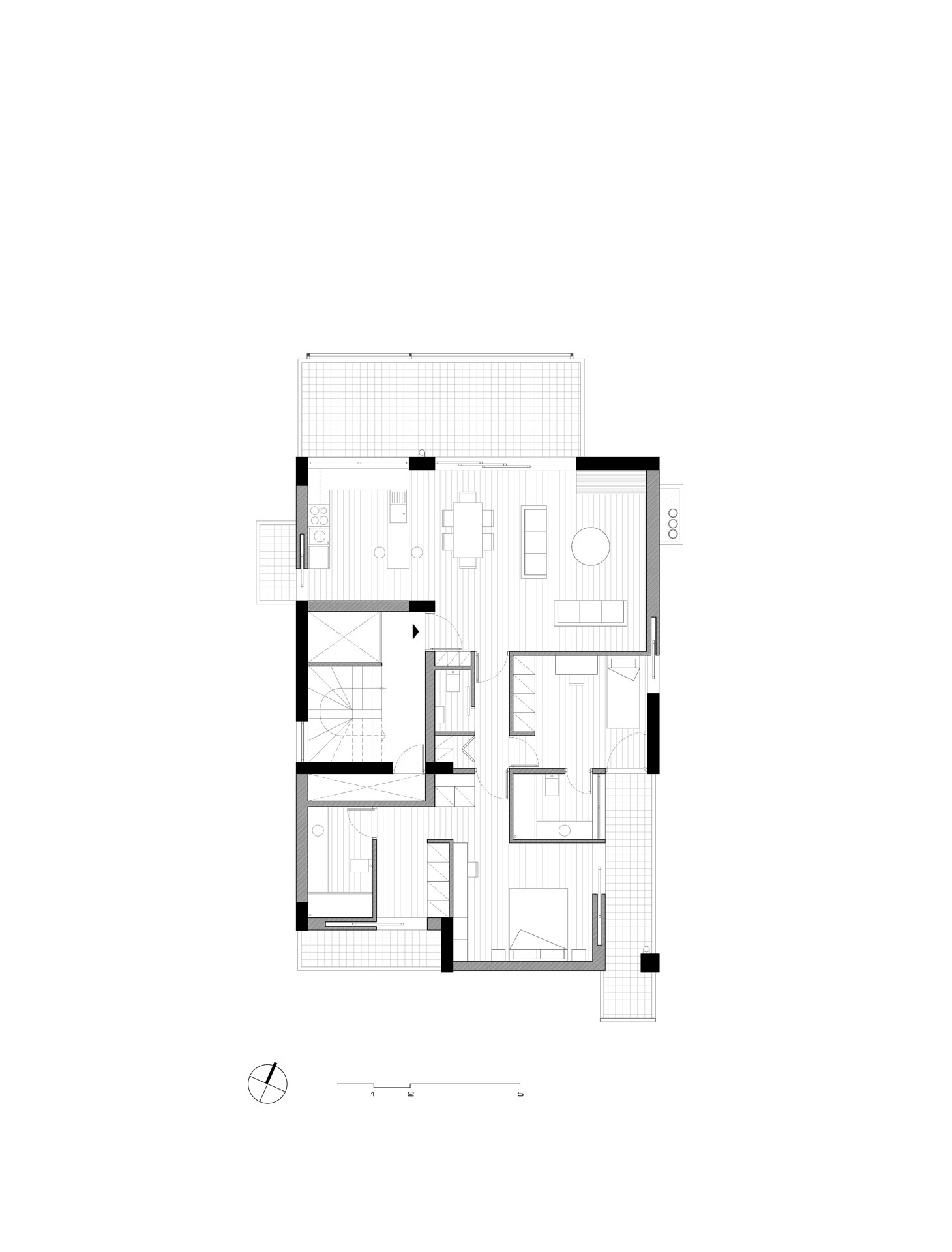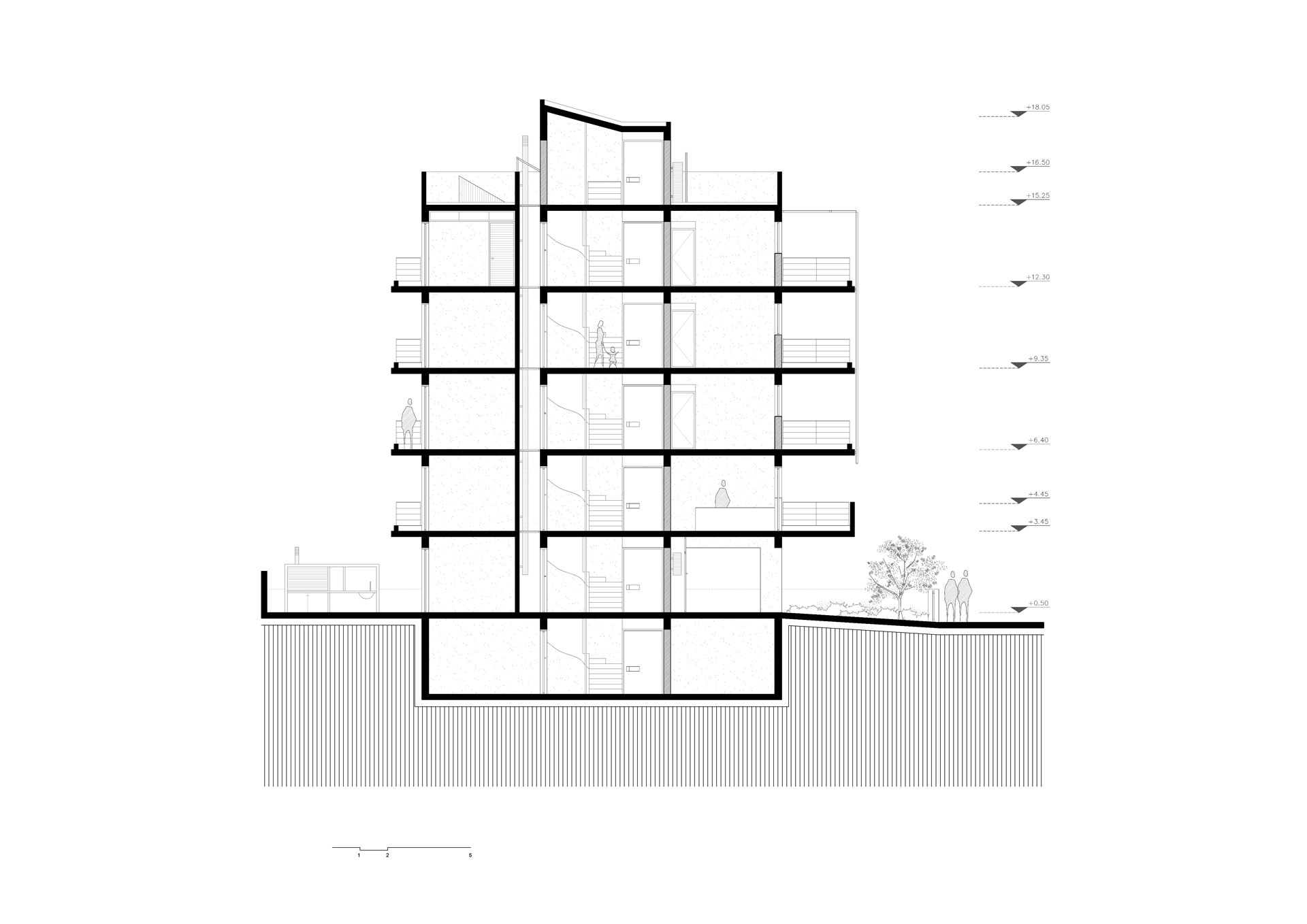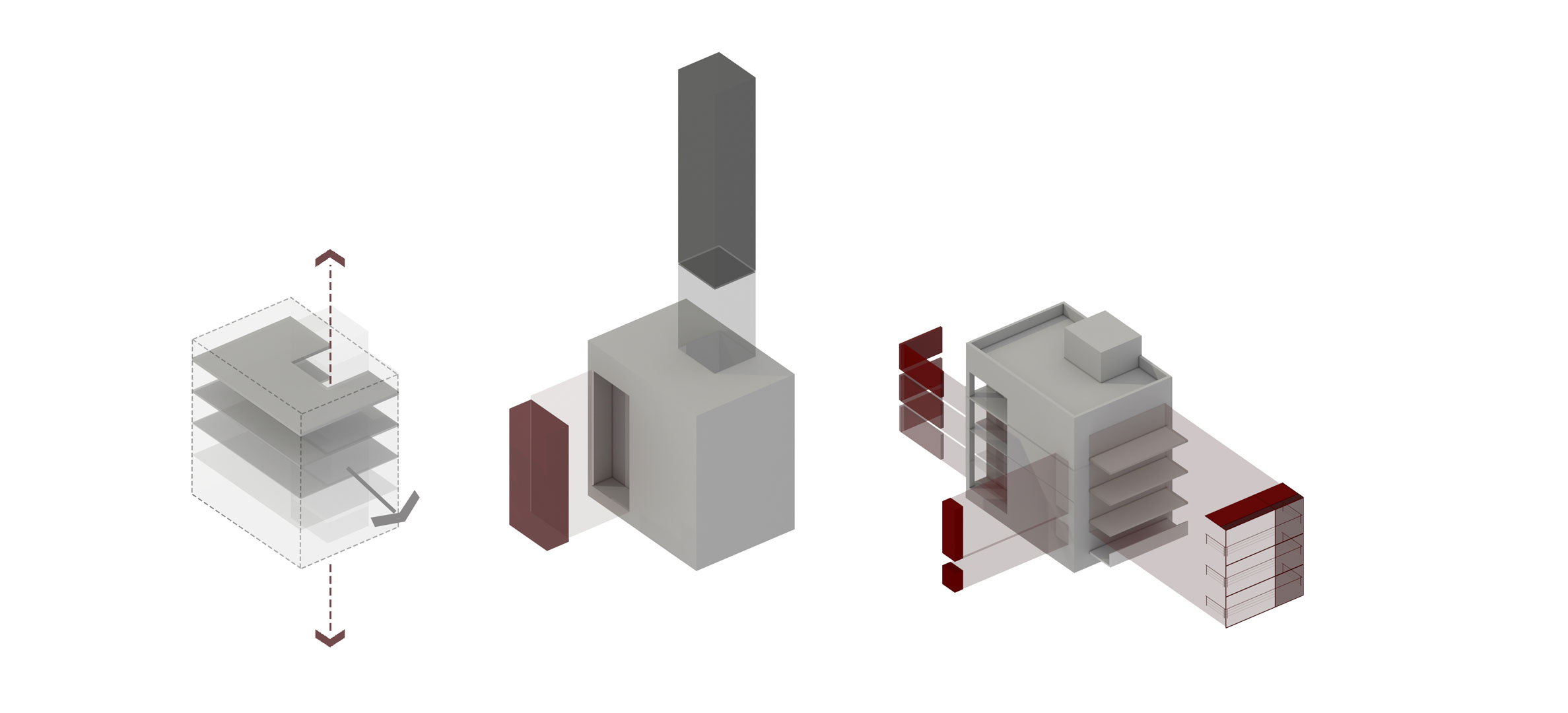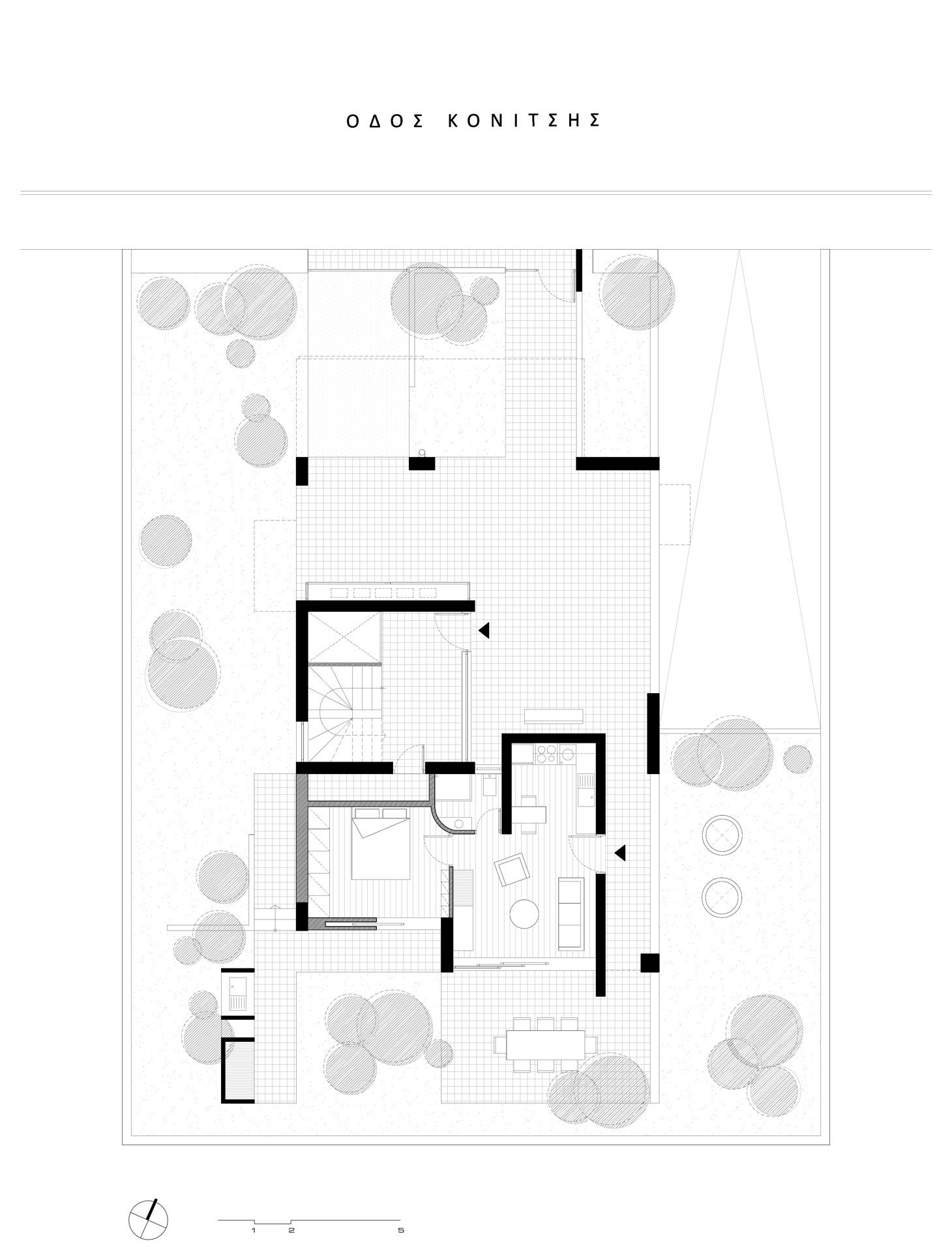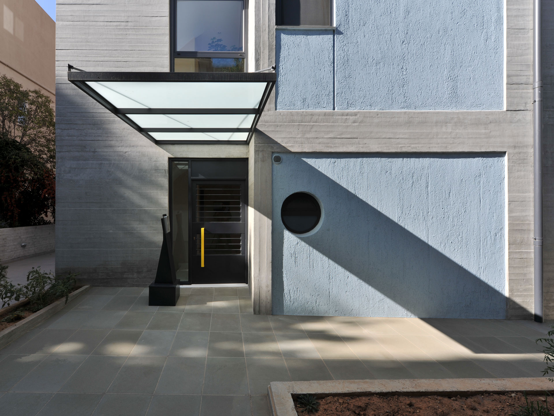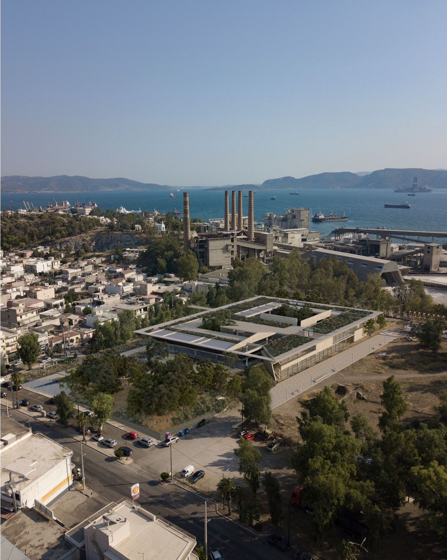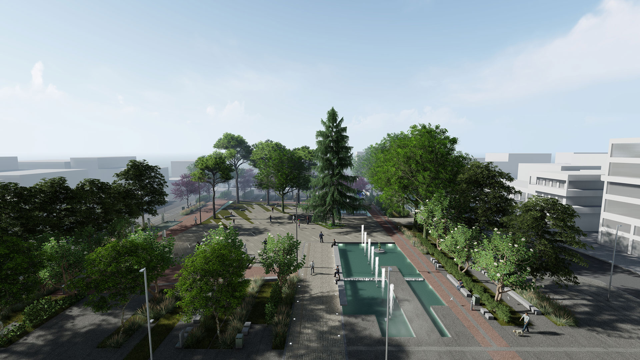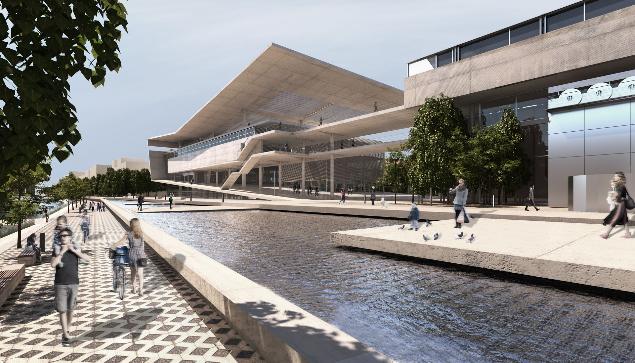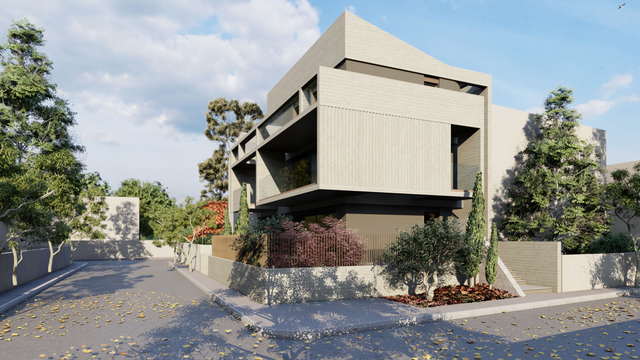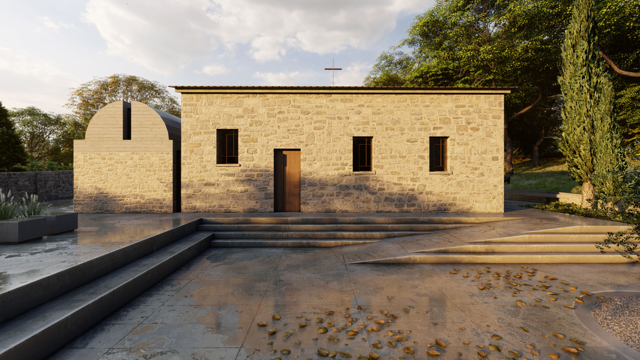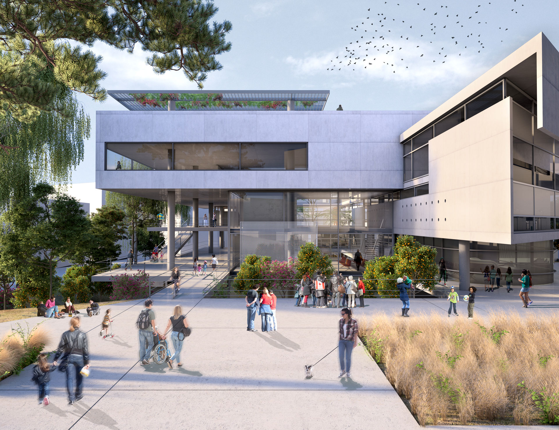Karachalios Architectural Studio
© 2024 Karachalios Architectural Studio, All Rights Reserved.
Residential Building in Vrilissia
Residential Building in Vrilissia
Completion Year: 2014
Photography: Charalambos Louizidis
The building consists of four residential floors, a small ground-floor apartment, a pilotis, and a basement level for parking and storage. It is situated on a mid-sized plot, facing a low-traffic street in the center of Vrilissia, Athens.
The project responds to the typical demands and technical-economic specifications of the residential market:
_Full utilization of building coefficient
_Standardized typical floor plan
_Uniformity and speed of construction
_Compliance with the updated Building Code
These parameters, combined with construction economy, were set from the beginning and guided many of the design decisions. A core design concern was the investigation of the apartment building typology as a collective space for coexistence and habitation — seeking spatial structures that promote a human-centered, communal way of life while maintaining privacy for the residents.
The ground-level pilotis serves as a transitional and communal space, facilitating the smooth flow of the public realm into the building while enhancing its collective character. The residential plan is organized in zones, forming an extroverted Π-shape (Greek pi) with the staircase and entrance positioned centrally along the party wall. This vertical circulation core functions both as a spatial limit and as a reference point for the organization of the interior spaces.
Living areas (living room and kitchen) are oriented towards the street, connecting directly with the life of the neighborhood. In contrast, the bedrooms are positioned at the rear of the plot, away from the street, taking advantage of the quieter environment, the southeast orientation, and the view — offering maximum privacy for residents (room-as-cell concept).
Stereometrically, the building is articulated as a clean geometric prism, shaped in response to its relation with the surrounding urban environment. The façade facing the adjacent building is more solid and introverted, with limited small openings. In contrast, the façades facing the street, the neighboring vacant plot, and the rear courtyard open up to incorporate the outdoor living spaces (semi-outdoor areas and balconies). The main street façade is defined by a Γ-shaped (Gamma-shaped) metal structure and the open ground-level pilotis. The metal framework unifies the balconies into a system that regulates the relationship between the private spaces and the neighboring buildings, while also supporting shading devices and awnings.
The main mass of the prism is expressed through white textured plaster, complemented by recessed colored panels in selected areas. Balconies and semi-outdoor spaces are rendered in exposed, unpainted reinforced concrete. Finally, the heavy stone wall enclosing the ground-floor apartment provides privacy and independence in relation to the semi-public social space of the pilotis.


