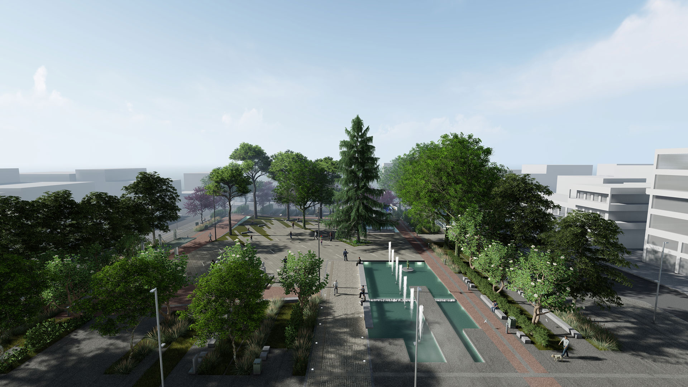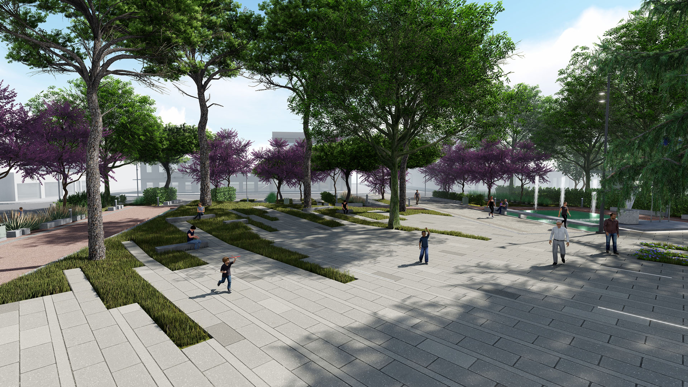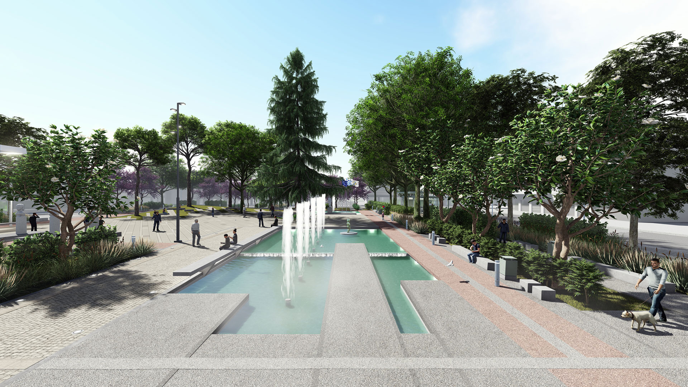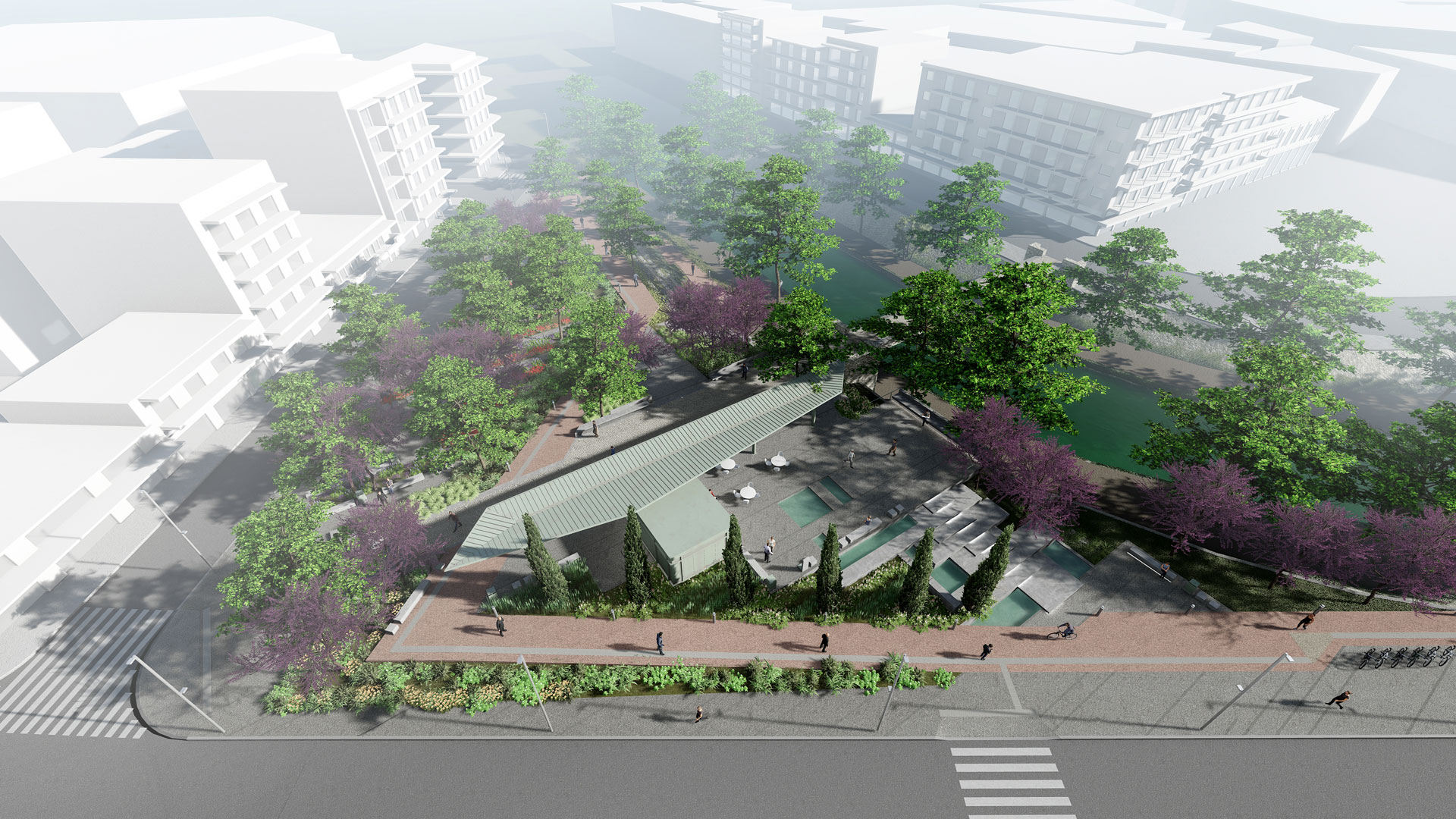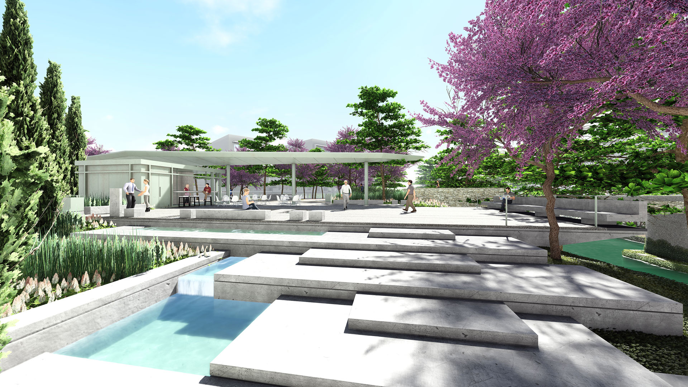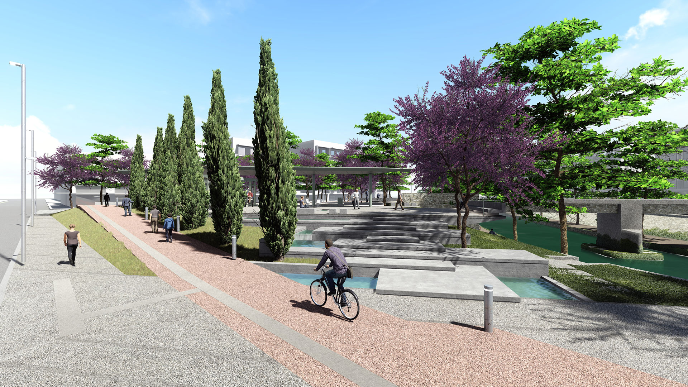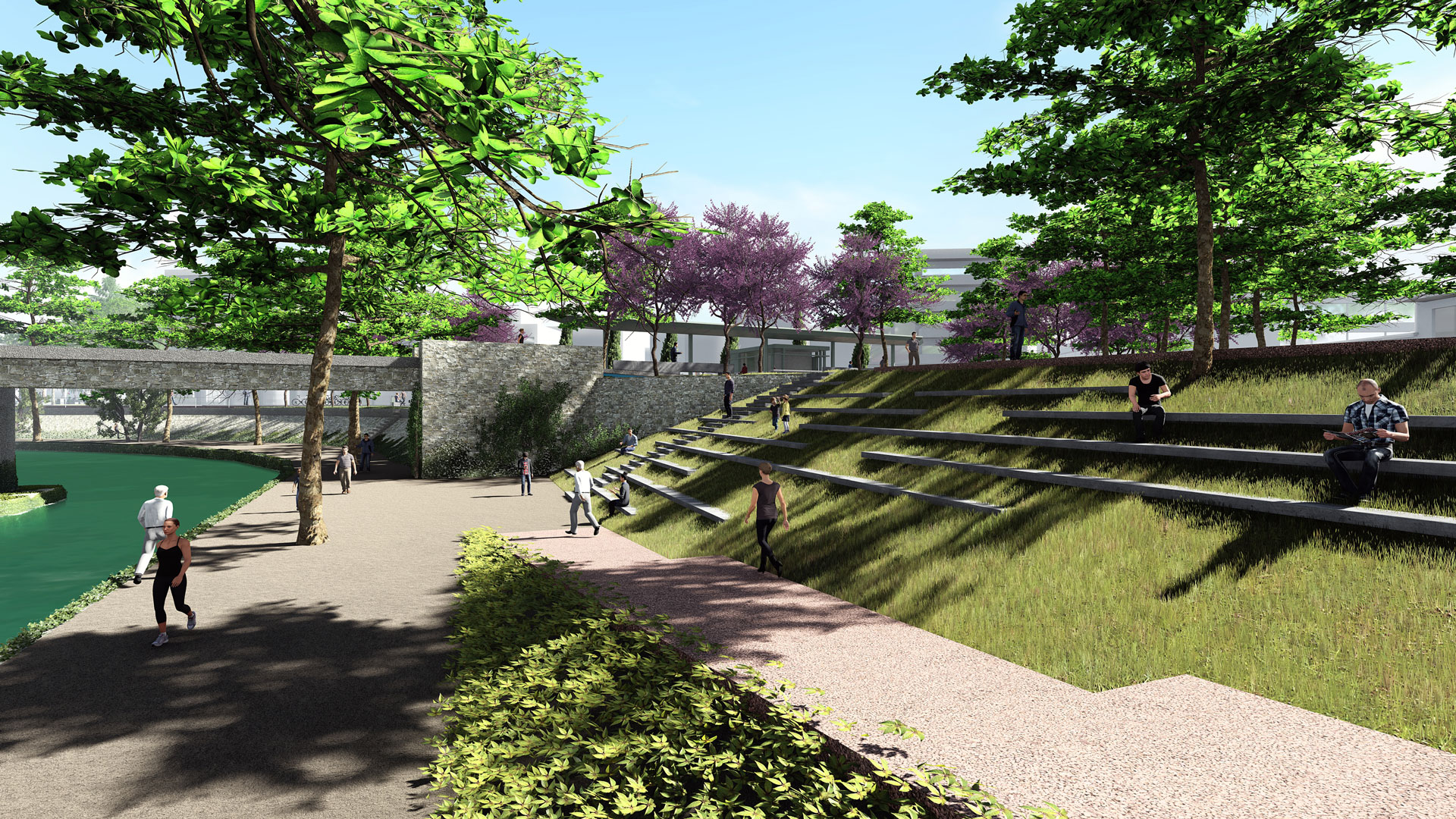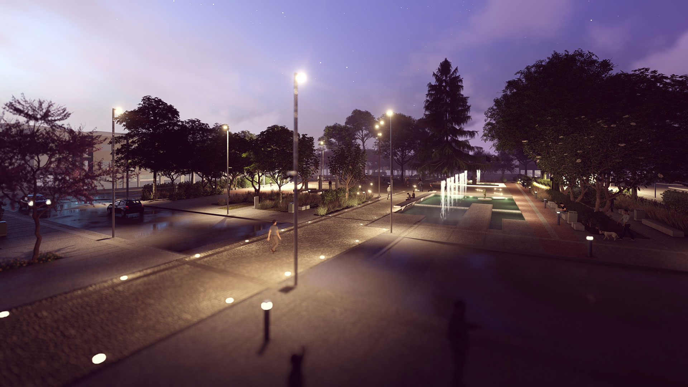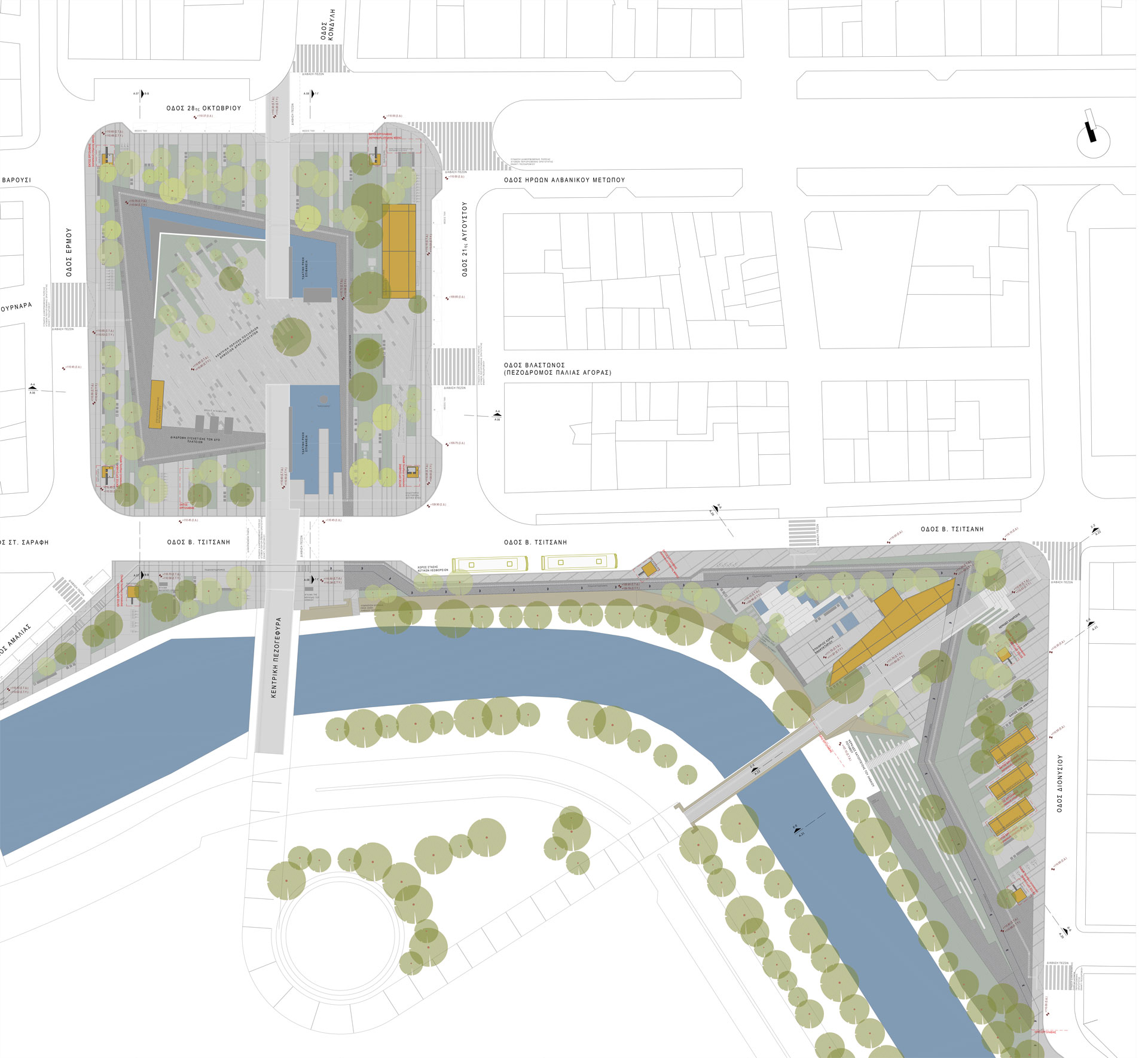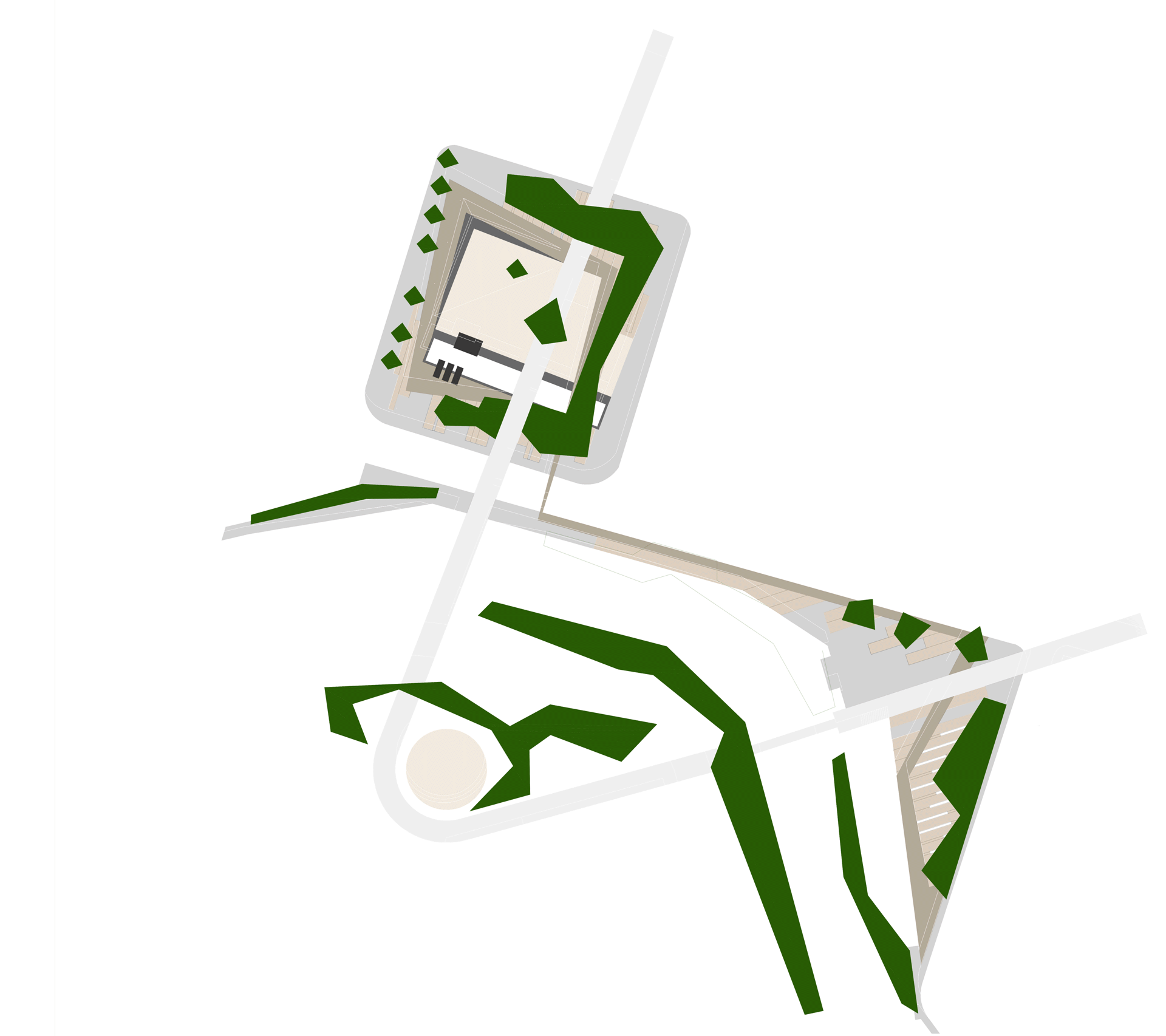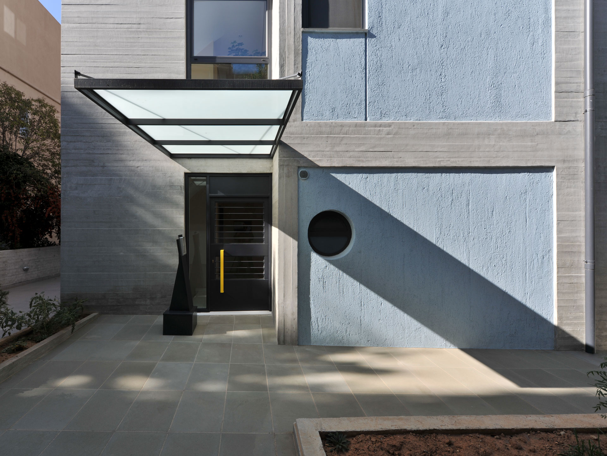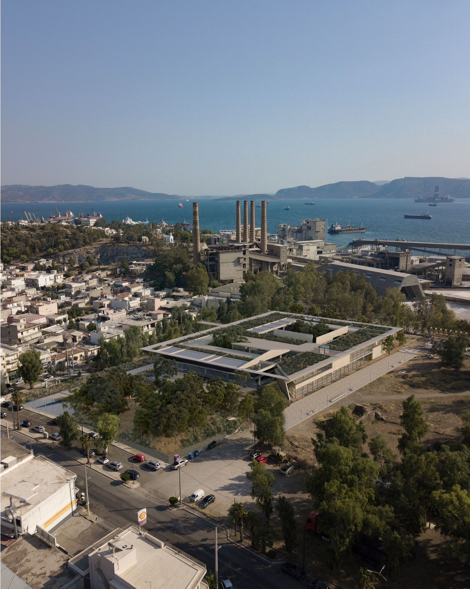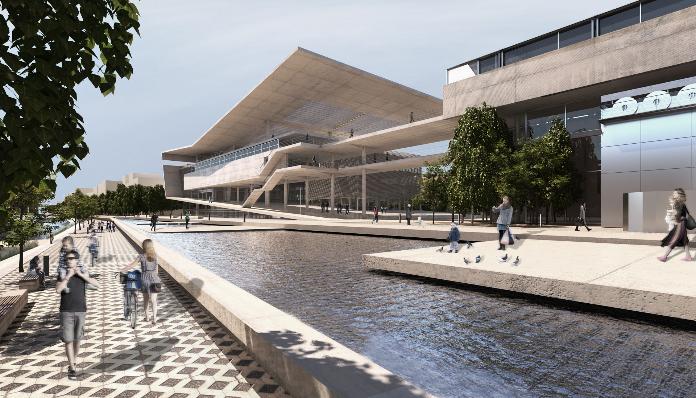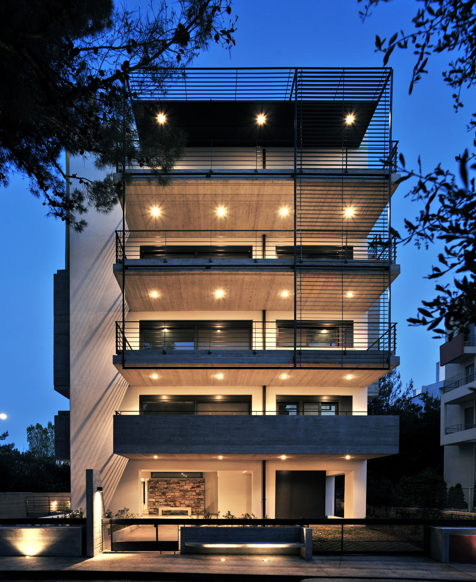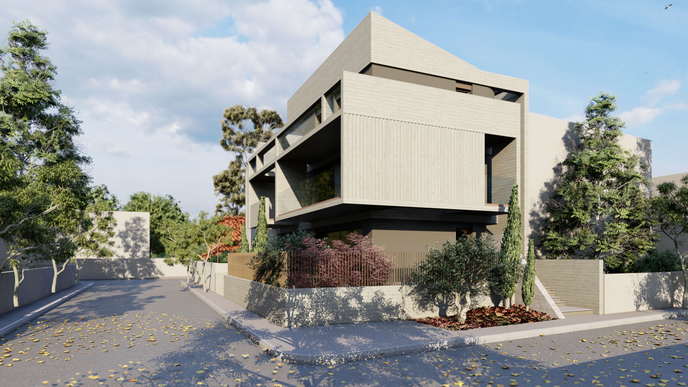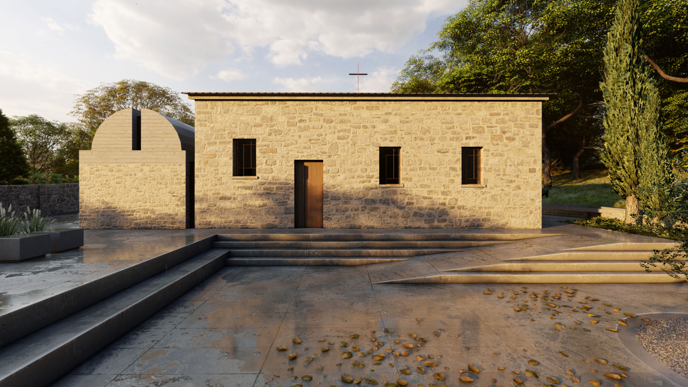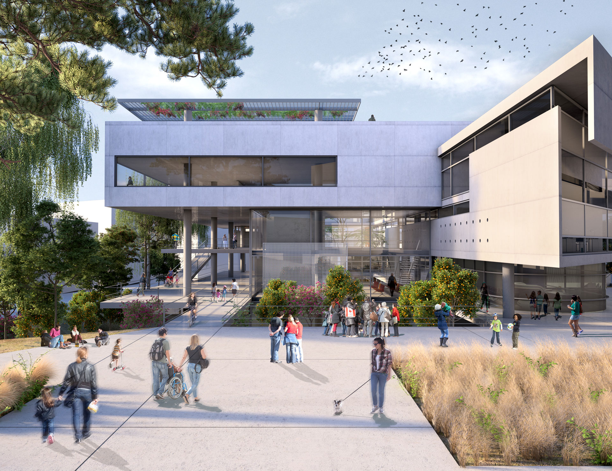Karachalios Architectural Studio
© 2024 Karachalios Architectural Studio, All Rights Reserved.
Redevelopment of Heroes of Polytechnic Square and National Resistance Square in Trikala_2nd Prize
Redevelopment of Heroes of Polytechnic Square and National Resistance Square in Trikala_2nd Prize
Study Team:
Konstantinos Apostolidis, architect engineer
Thanassis Karachalios, architect engineer
Sotiris Karachalios, architect engineer
Louiza-Maria Belemezi, architect engineer
Katerina Chelidoni, architect engineer
Study Consultant:
Kostas Moraitis, Professor Emeritus, National Technical University of Athens (NTUA)
Structural Engineering: Dedes–Roditis & Partners
M&E Engineering: Minos Maistros
Landscape Design: Eva Papadimitriou – Outside | Landscape Architecture
Lighting Design: LUUN
Study Period: 2018–2020
Construction Period: In progress
Second Prize in the National Preliminary Architectural Design Competition (First Prize not awarded)
The intervention area includes Heroes of Polytechnic Square and National Resistance Square, both of which are central public open spaces within the urban fabric of the city of Trikala. The redevelopment is designed in direct relation to both the surrounding urban structures and the natural landscape of the Lithaios River, which flows through and breathes life into the city.
This proposal aims to upgrade a large and significant public space, surrounded by key urban functions — commercial, administrative, cultural, and recreational — while simultaneously enhancing the city’s identity and character.
Heroes of Polytechnic Square
The design of Heroes of Polytechnic Square focuses on creating a spacious, open, and clearly defined public space, organized around a central rectangular plaza. This core area is framed by the “Connecting Route of the Two Squares” and perimeter planting, ensuring clear spatial definition and a cohesive aesthetic composition.
The central surface is traversed by the Connecting Passage, which functions as an extension of the pedestrian crossing towards the city’s central footbridge over the Lithaios River, ensuring direct integration between the urban fabric and the natural landscape. Furthermore, a water feature encircles the central area and culminates in a larger water surface, while two lightweight pavilion structures are also planned within the square.
National Resistance Square
The design proposal for National Resistance Square features the creation of an elevated plaza — a belvedere — accompanied by the installation of a small café pavilion. The main pedestrian route follows this elevation, allowing for unobstructed movement for people with reduced mobility and for bicycles accessing the footbridge.
Descent from the upper level of the square towards the riverbank is achieved via a gently sloping ramp, as well as through amphitheatrically arranged seating steps oriented towards the view of the Lithaios River. Water surfaces follow the terraced configuration, offering a sculptural entrance into the space. Visitors are led to the café’s outdoor area, its linear canopy, and the pavilion enclosing its essential functions.


