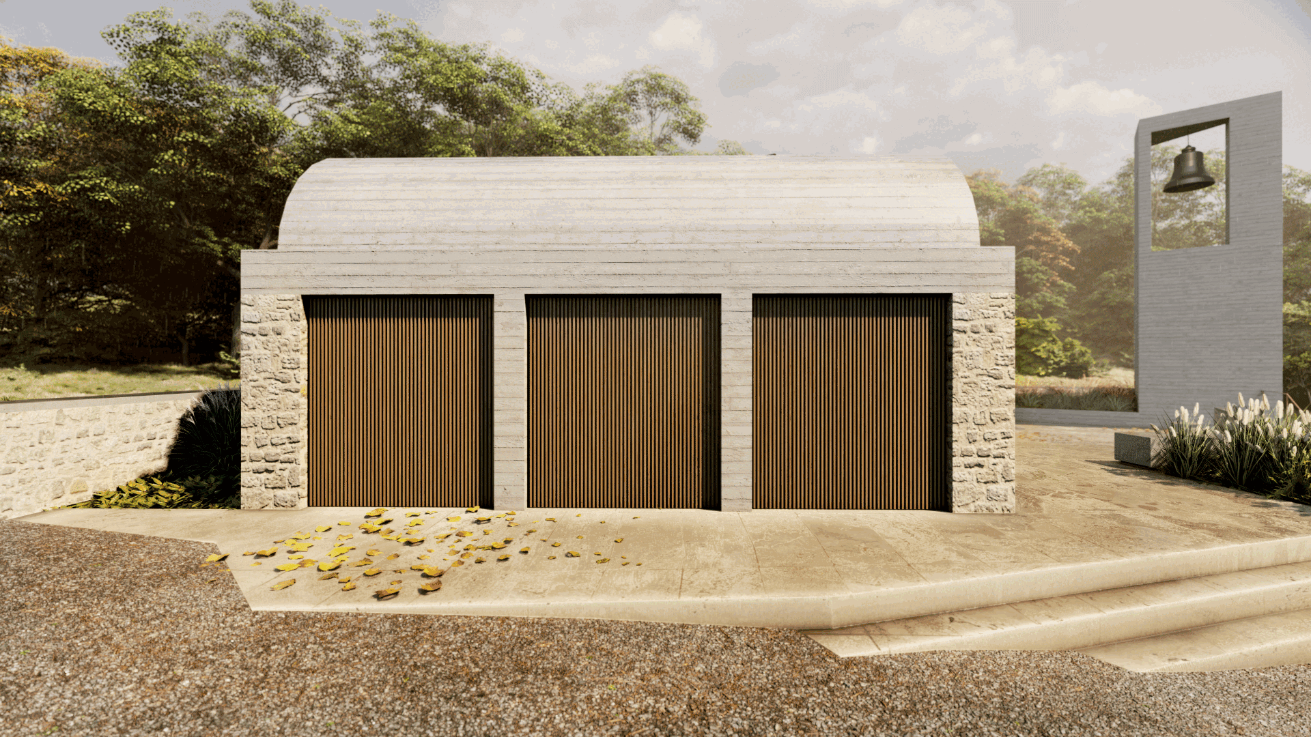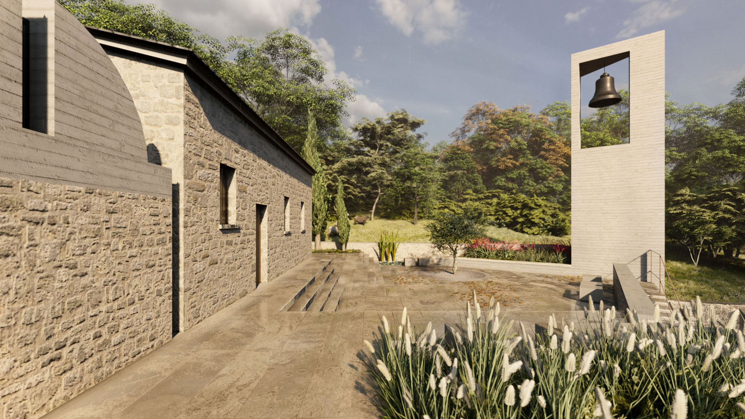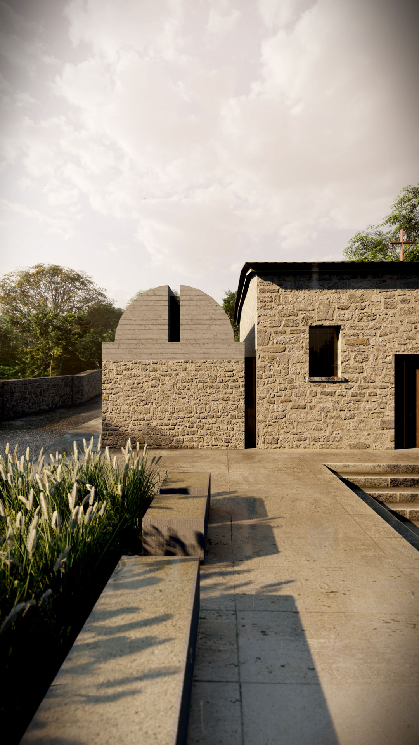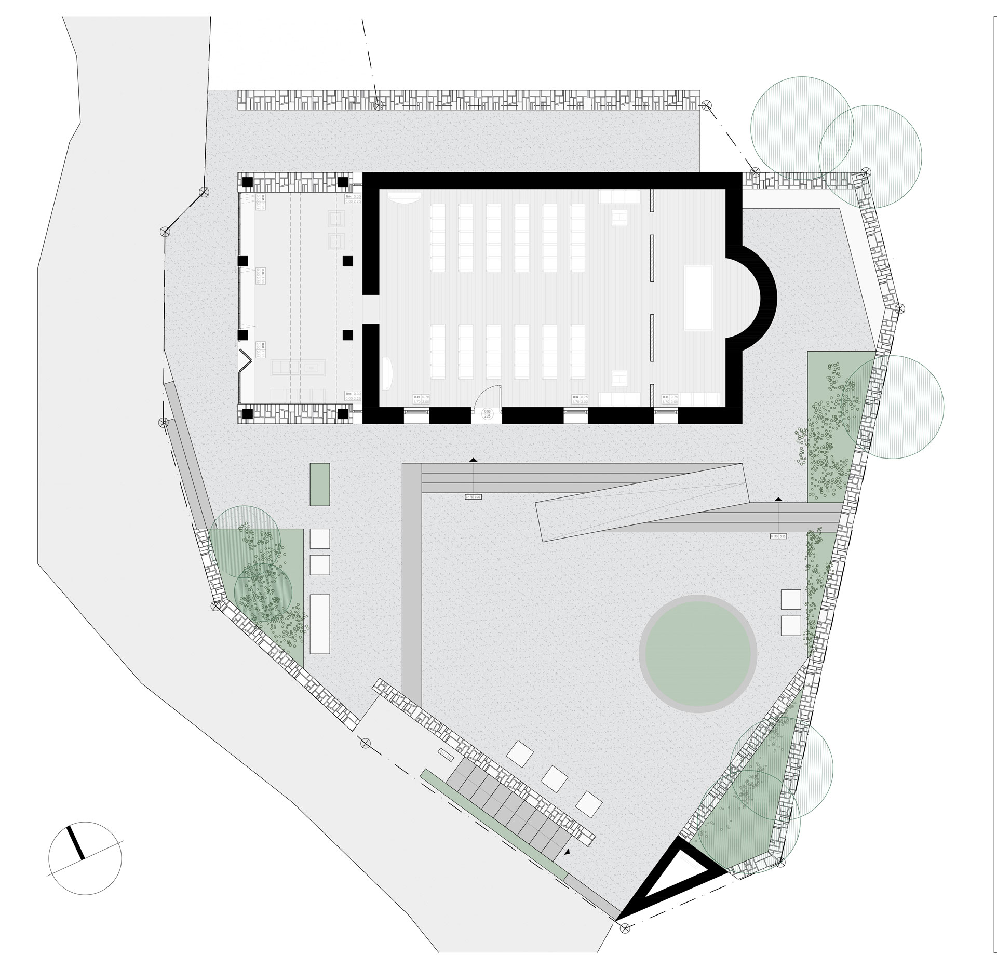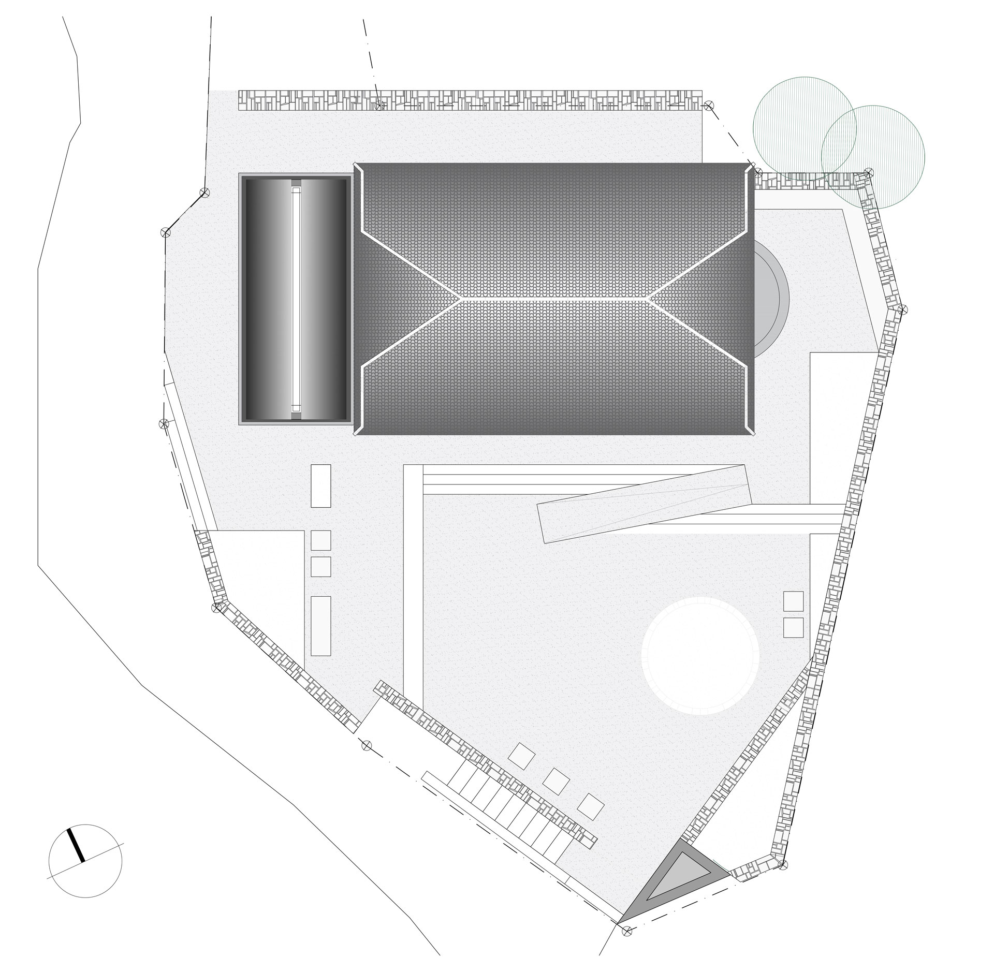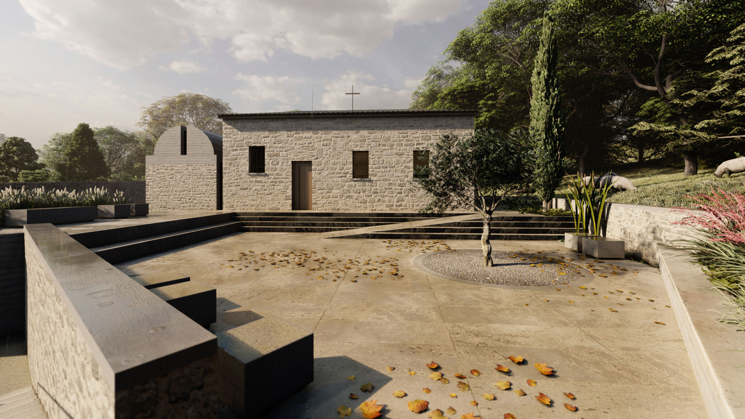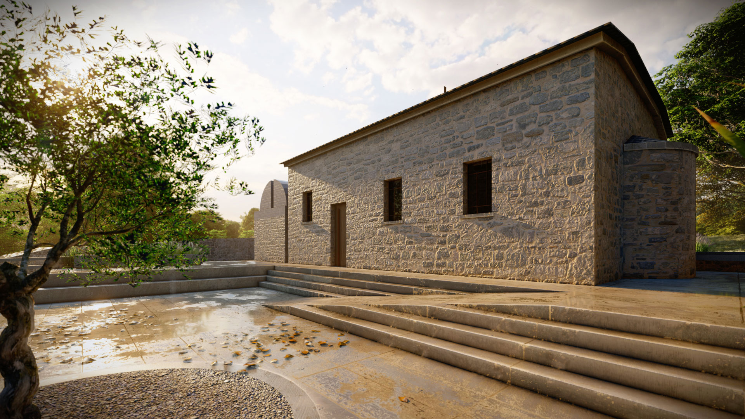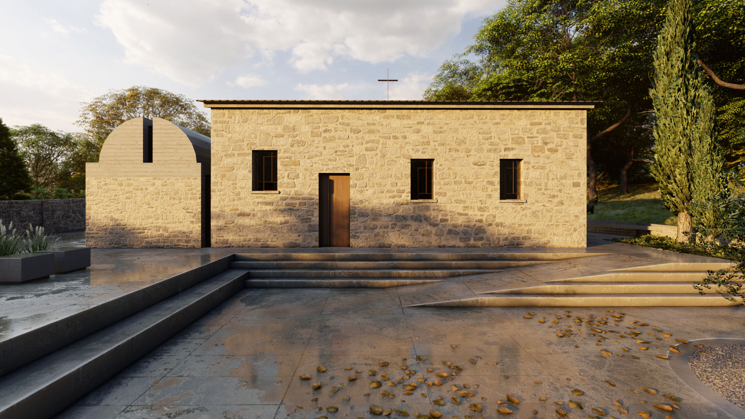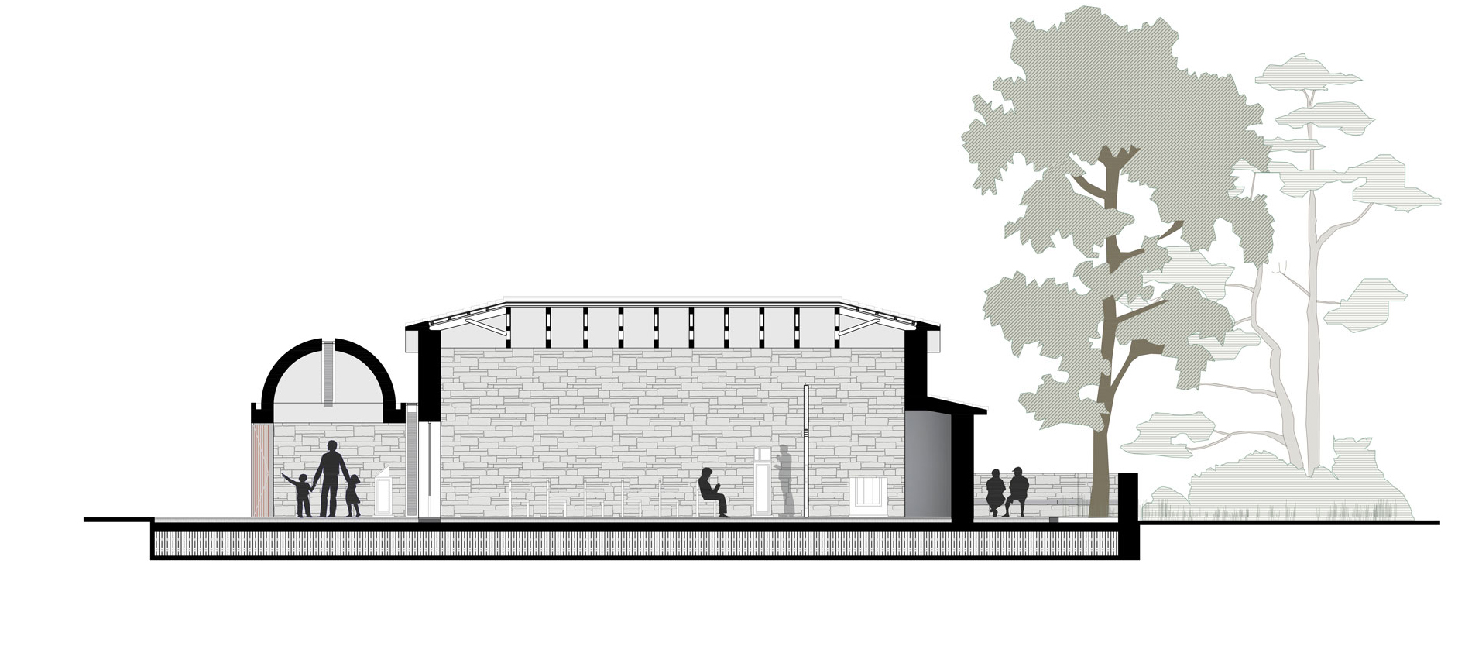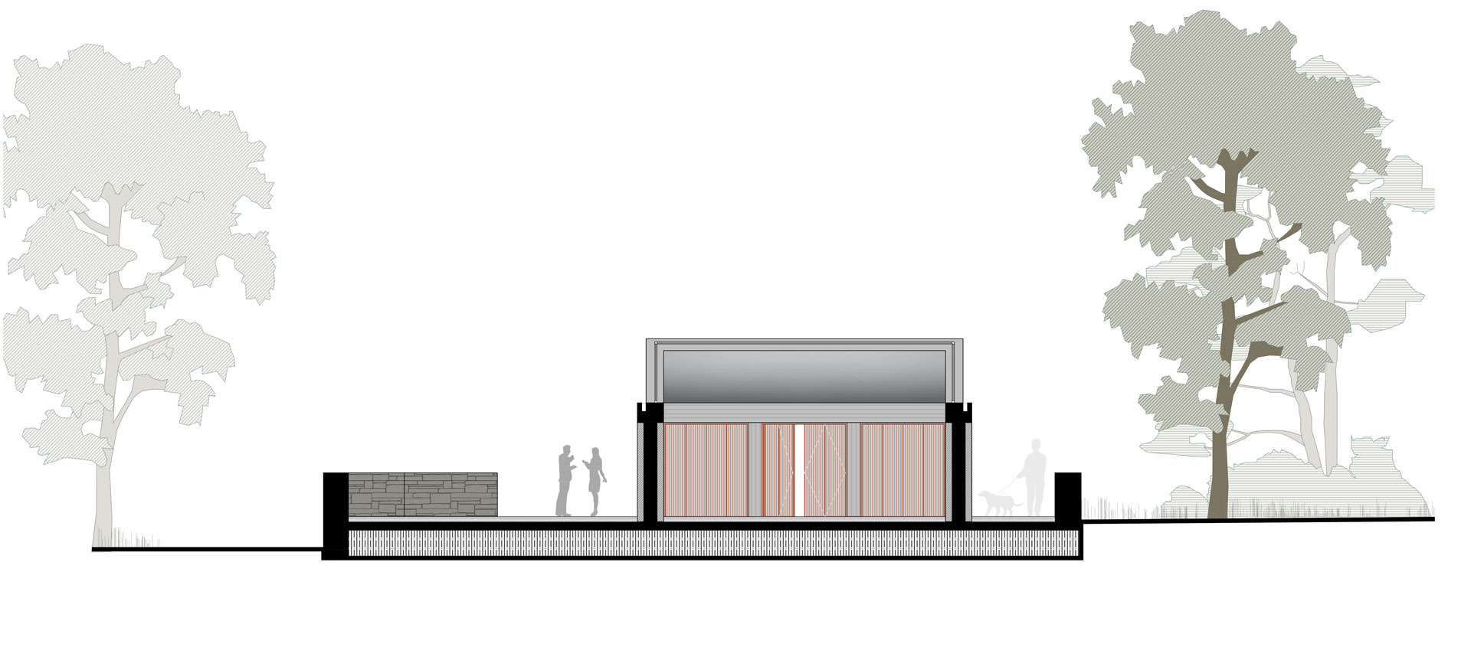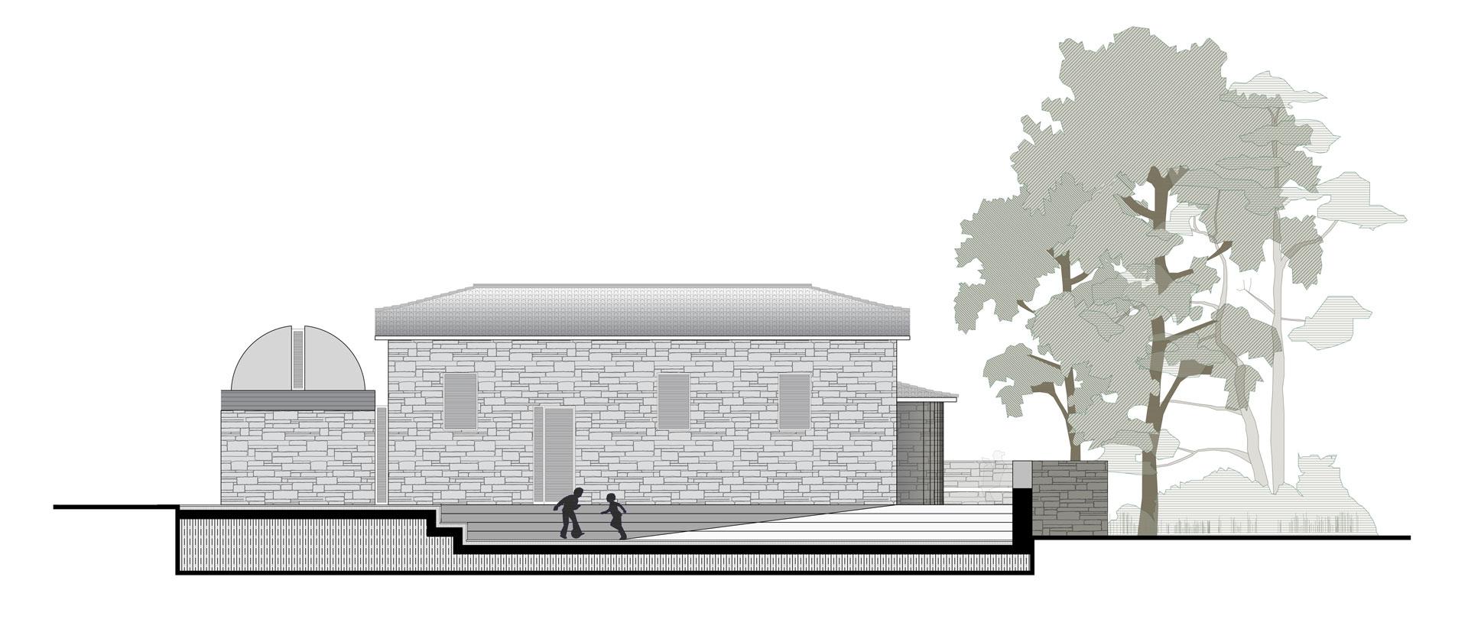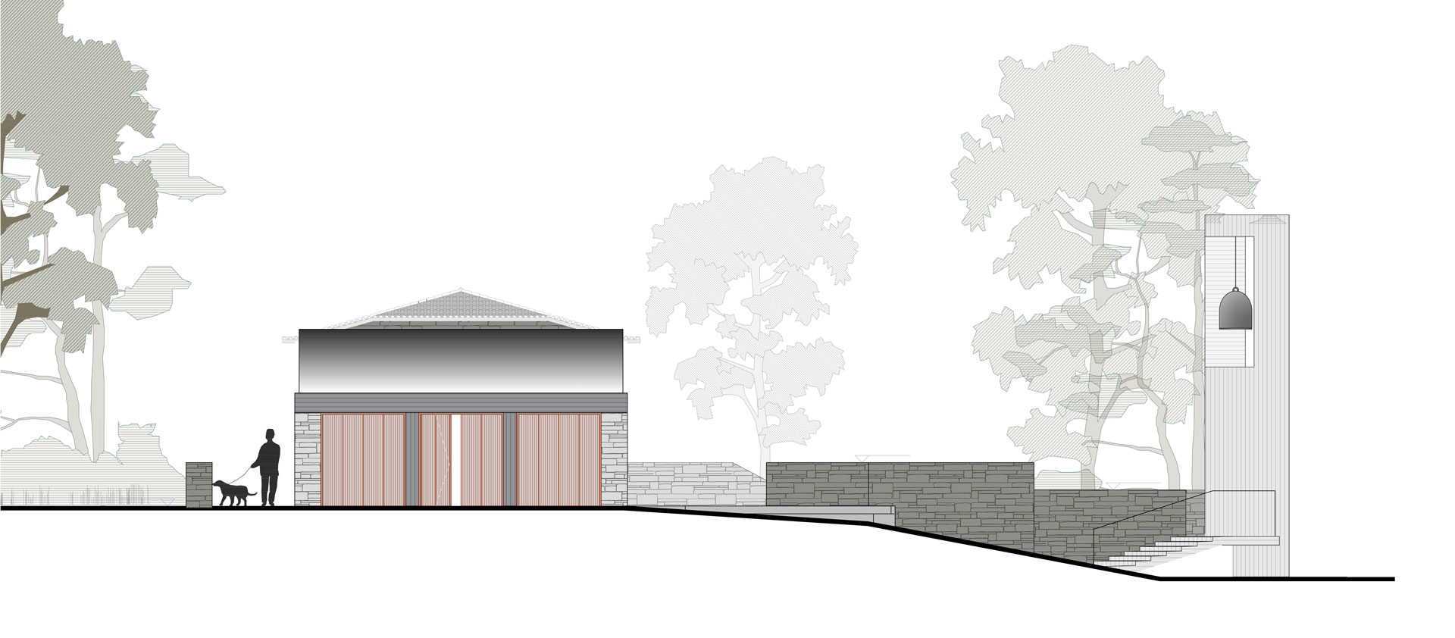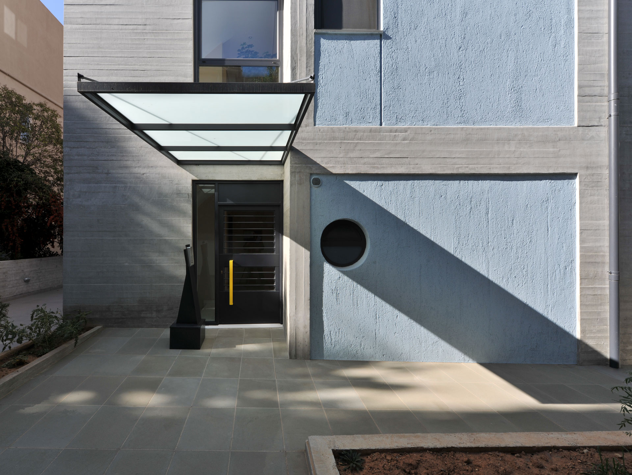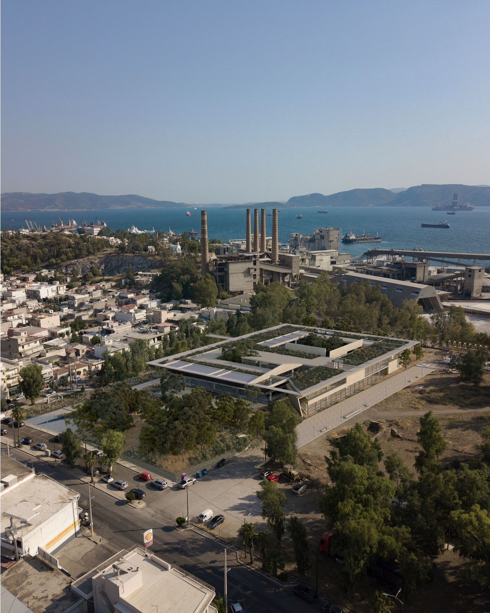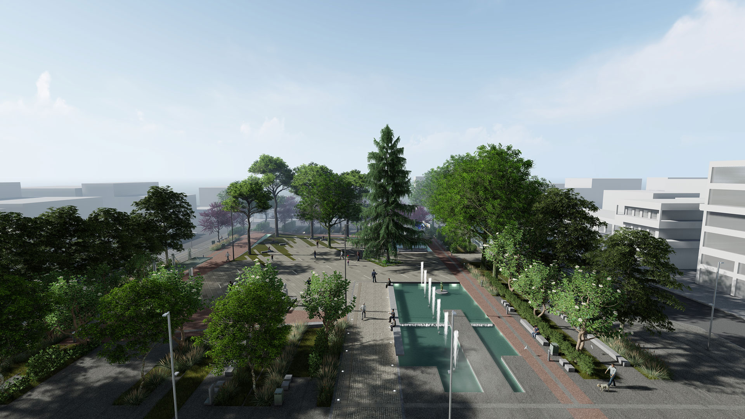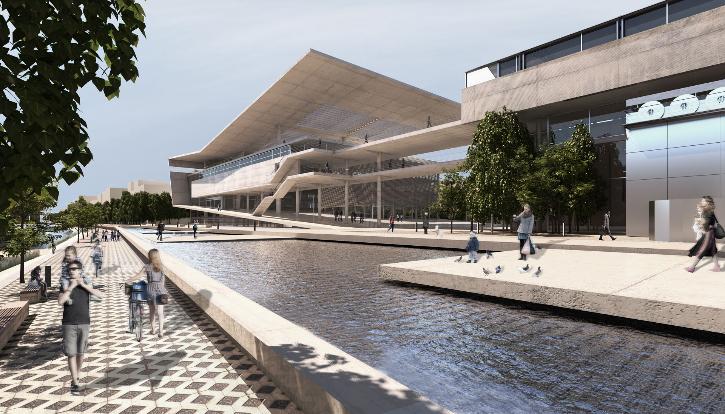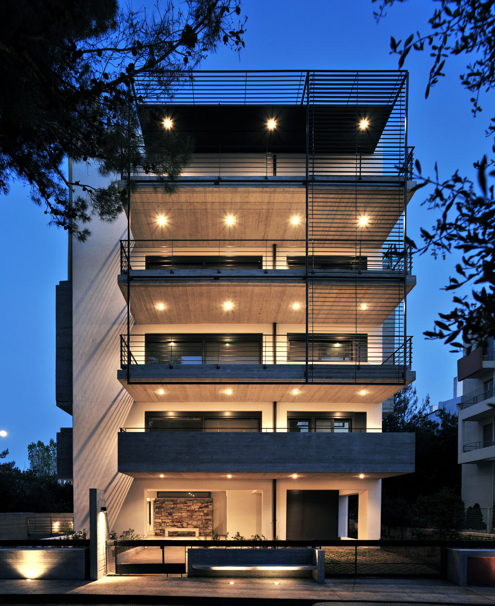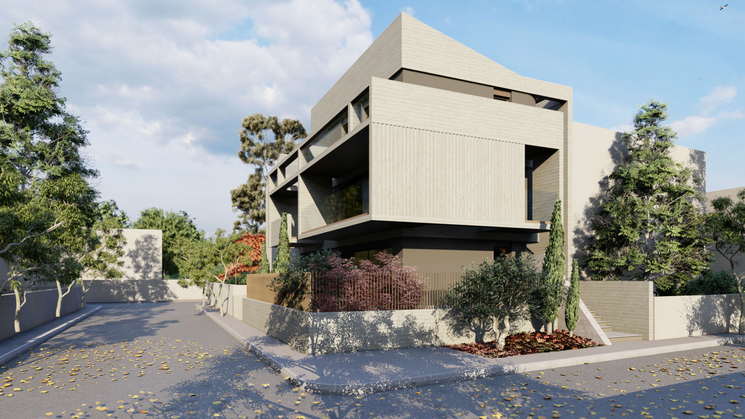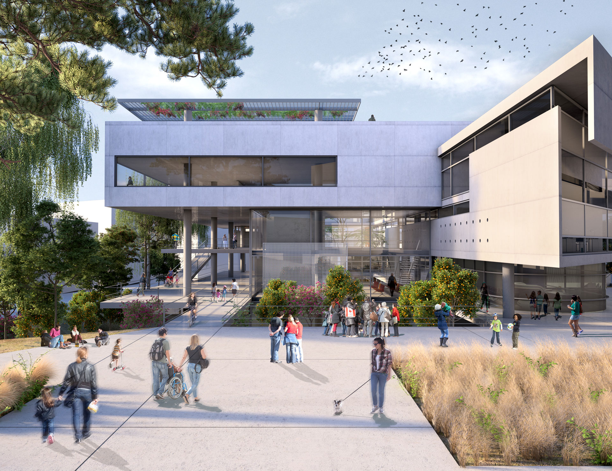Karachalios Architectural Studio
© 2024 Karachalios Architectural Studio, All Rights Reserved.
Contemporary Extension and Landscape Design for a Rural Church in Phocis
Contemporary Extension and Landscape Design for a Rural Church in Phocis
Design team: Thanassis Karachalios | Sotiris Karachalios
Study Year: 2022
This proposal concerns the architectural extension of the Church of the Dormition of the Virgin Mary in Malandrino, Phocis. The project includes the construction of a new narthex, a standalone bell tower, and the reconfiguration of the surrounding outdoor space. The existing church, dating back to the 1930s, is a modest single-aisled structure, devoid of any complex typological or morphological gestures. It is a simple rectangular volume, topped with a gable roof, and built in traditional rural stone masonry with semi-dressed stones.
The architectural approach draws inspiration from the inherent simplicity of the existing structure. It aims not to imitate or overshadow it, but to complement it respectfully, introducing a new reading through a contemporary architectural lens. The proposed addition is situated on the eastern side of the church, adjacent to the local village road, freeing up the southern part of the site for a generous open space — a vital area for the church community’s religious and social activities.
The new narthex is developed along the north–south axis as a strict geometric prism with a unified vaulted roof. The design avoids historical imitation and instead seeks a direct dialogue with the existing building. A narrow linear skylight – a deliberate pause – marks the transition between old and new, functioning both as a spatial interlude and as a symbolic threshold. This void allows the new structure to acquire its own identity while maintaining compositional coherence with the historic core.
The proposal is shaped by fundamental architectural dualities — solid and void, open and enclosed, horizontal and vertical — enriching the spatial articulation in both plan and section. In the southeast corner of the plot, a bell tower is placed at a distance from the church, resting on a triangular footprint. Its verticality acts in contrast to the horizontal lines of the church and the landscape design, completing the architectural composition with a powerful visual and symbolic marker. Its slender presence makes the church identifiable from afar, signaling its sacred function within the broader rural setting.
Overall, the intervention seeks to embed itself discreetly and respectfully into the landscape and the collective memory of the place. It reinforces the functional and symbolic presence of the church without altering its character, enhancing its architectural legibility and its role within the local community.


