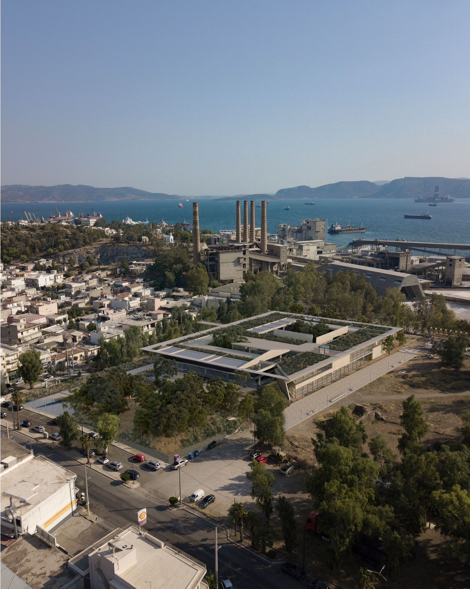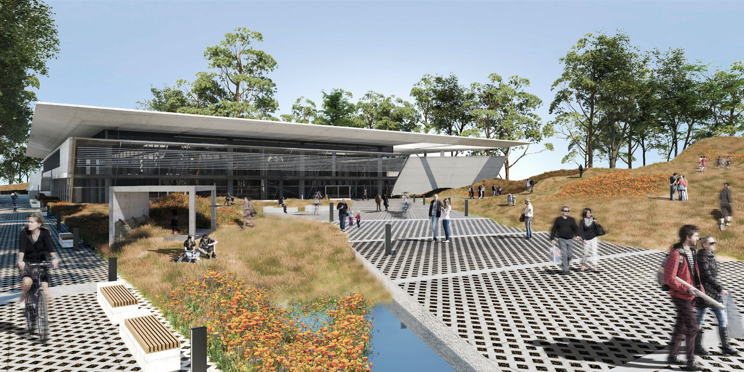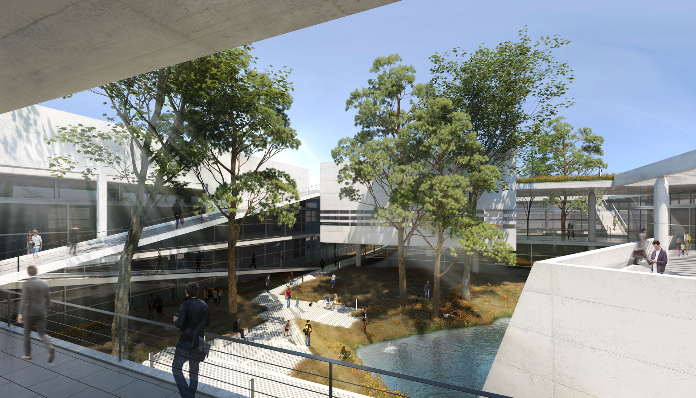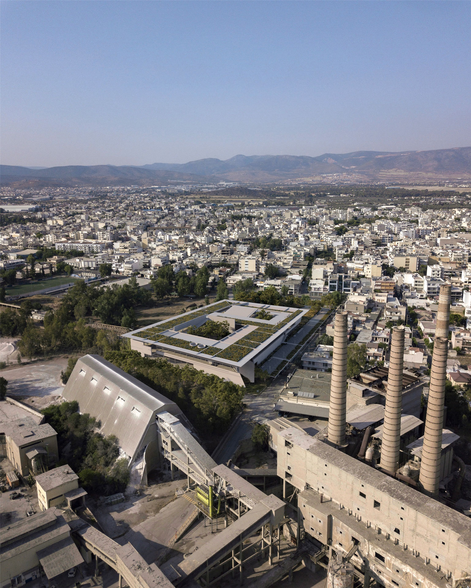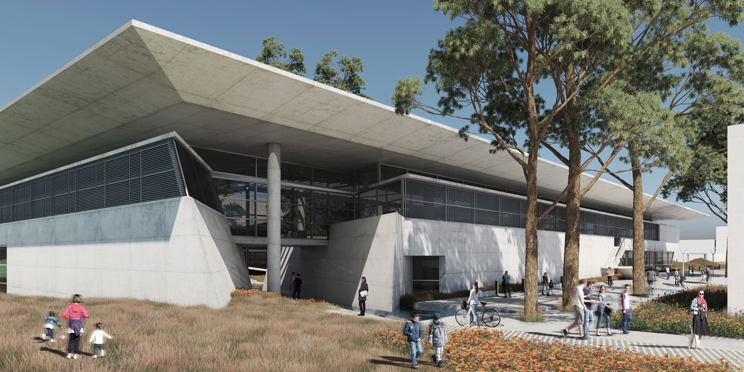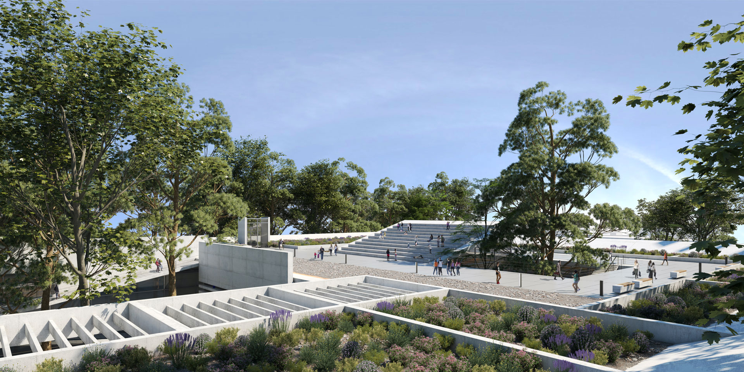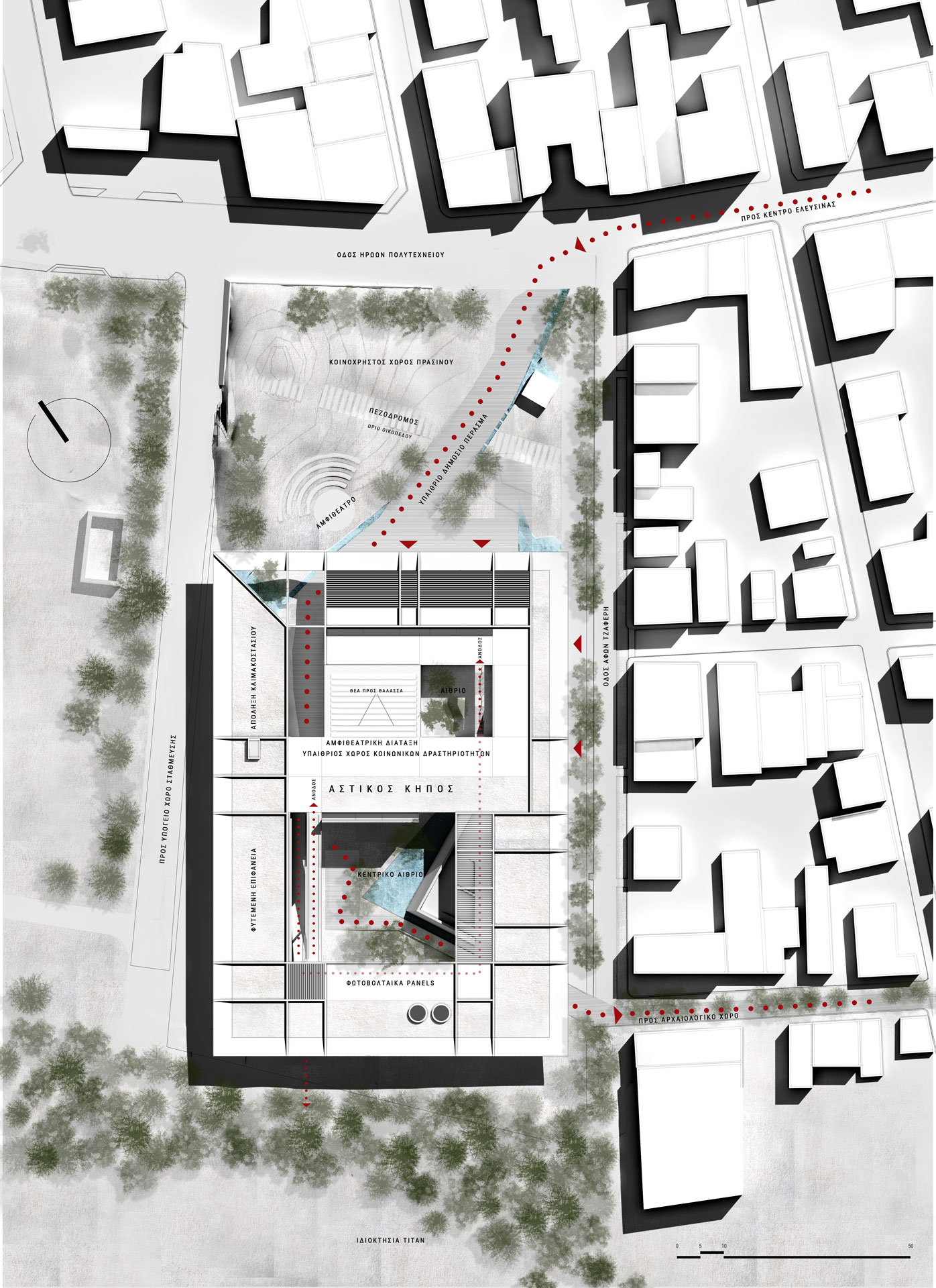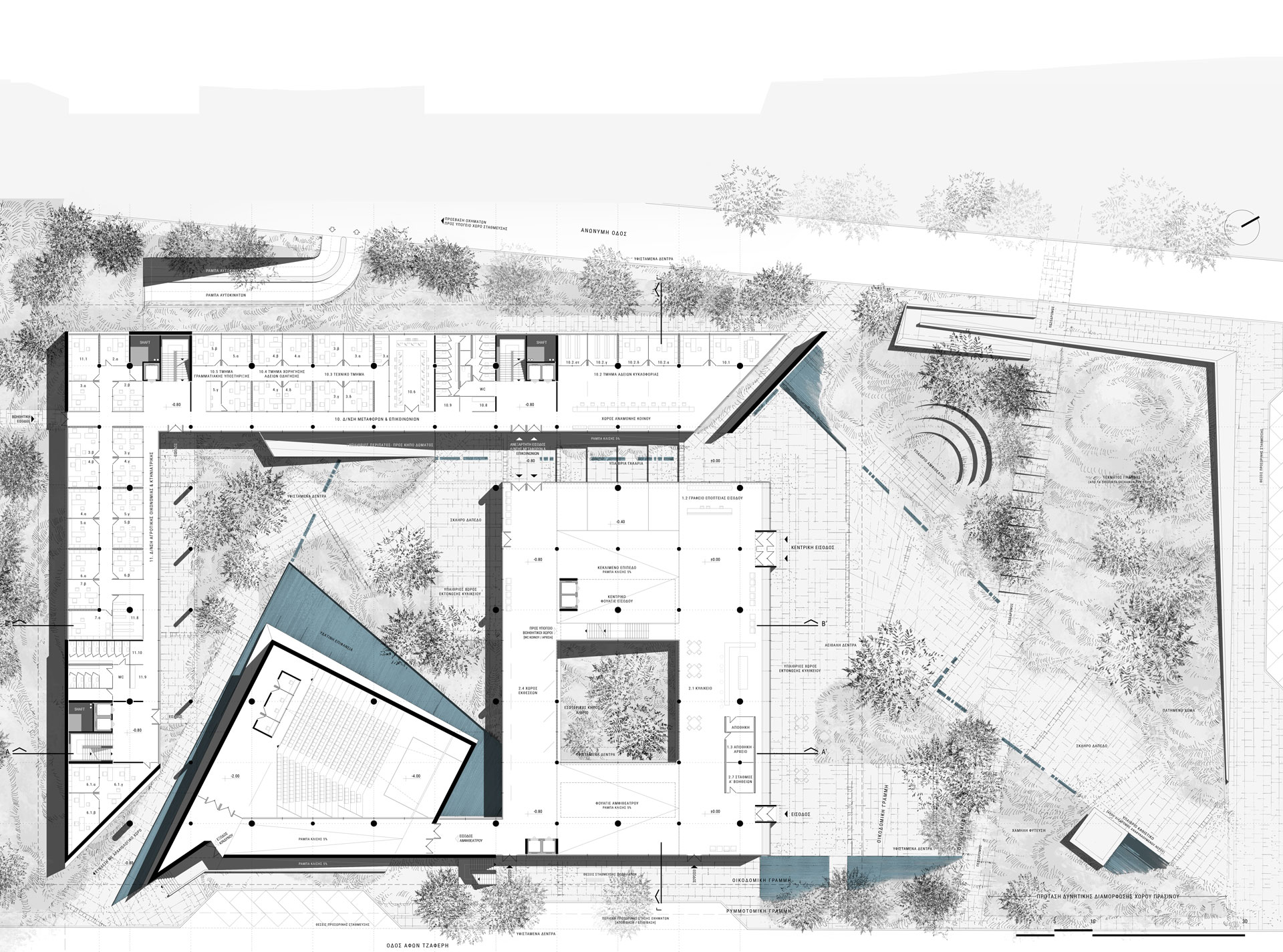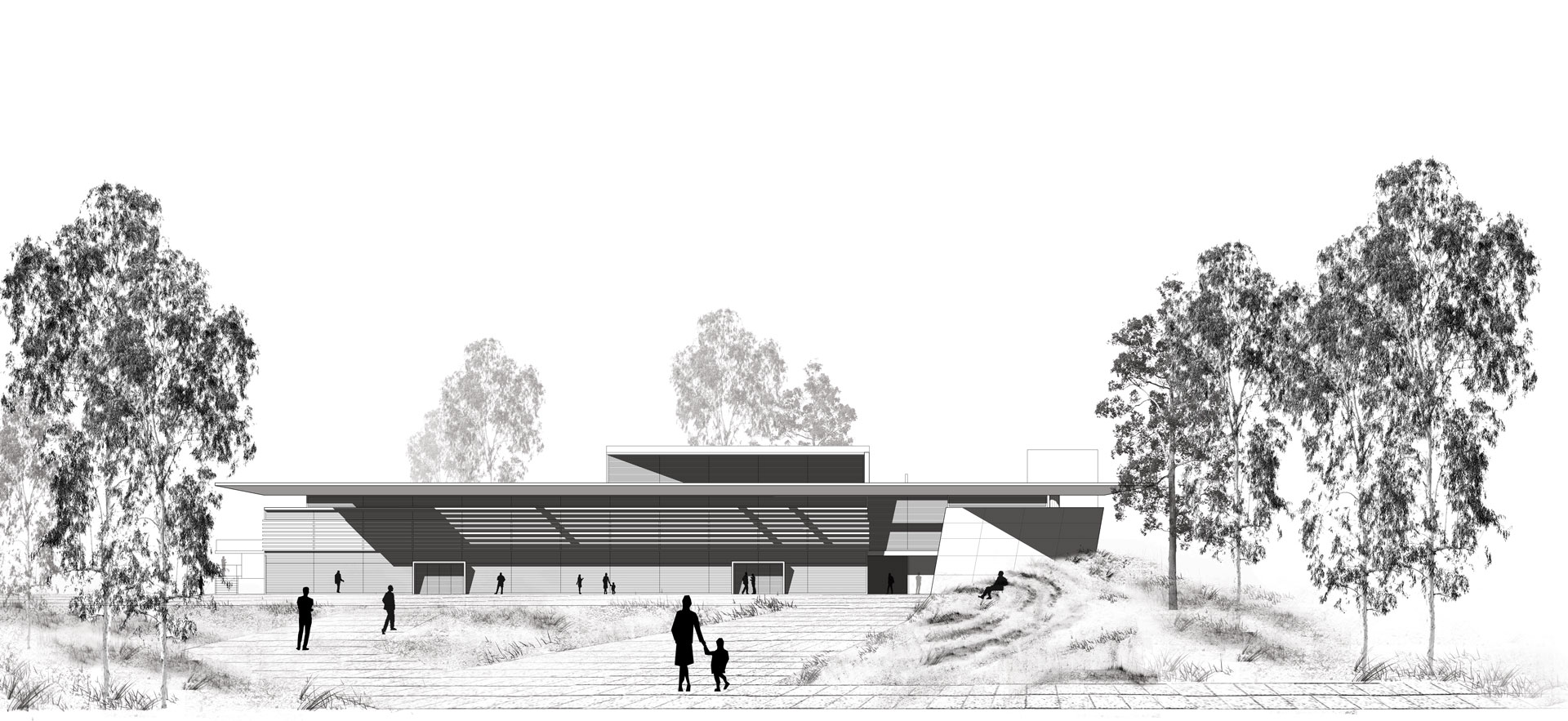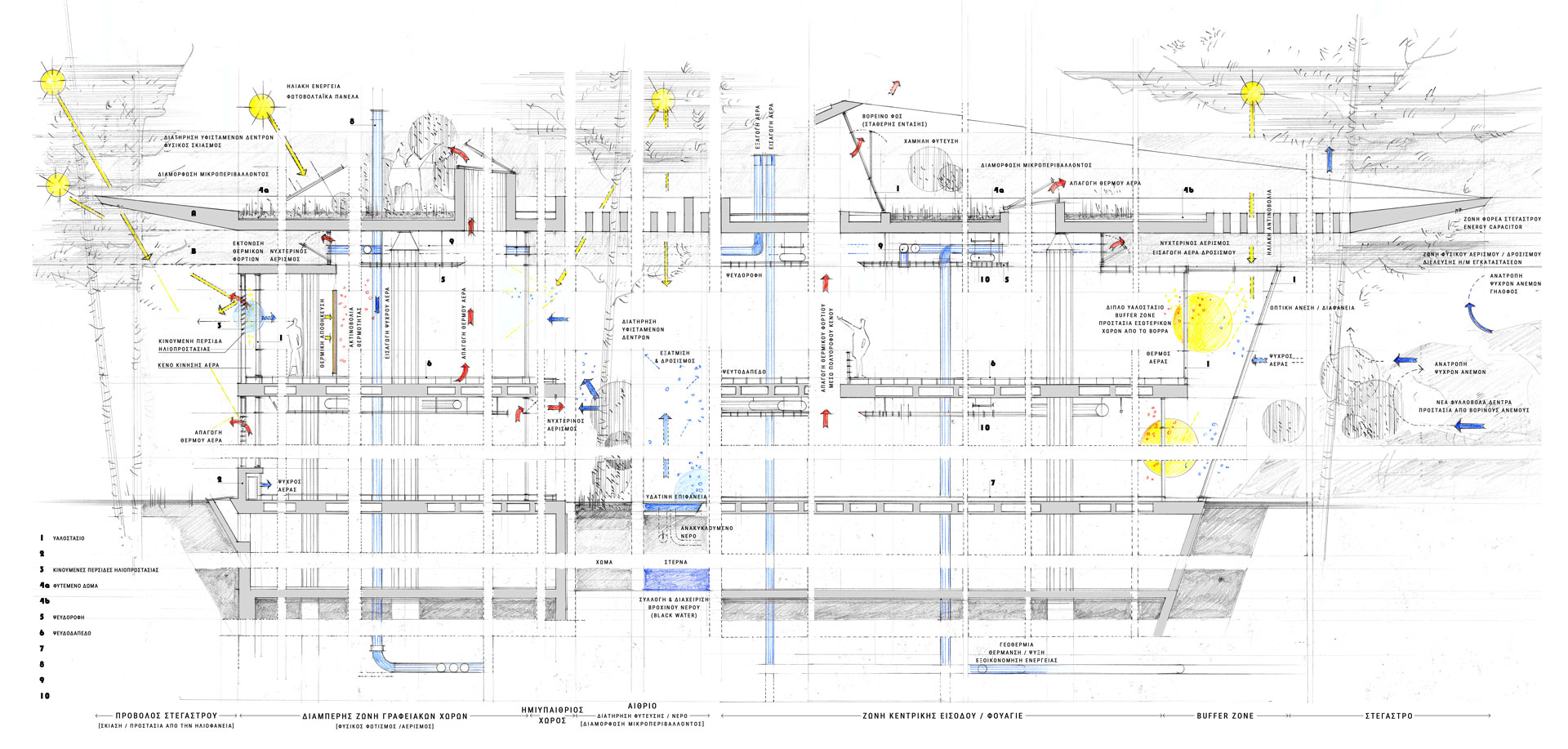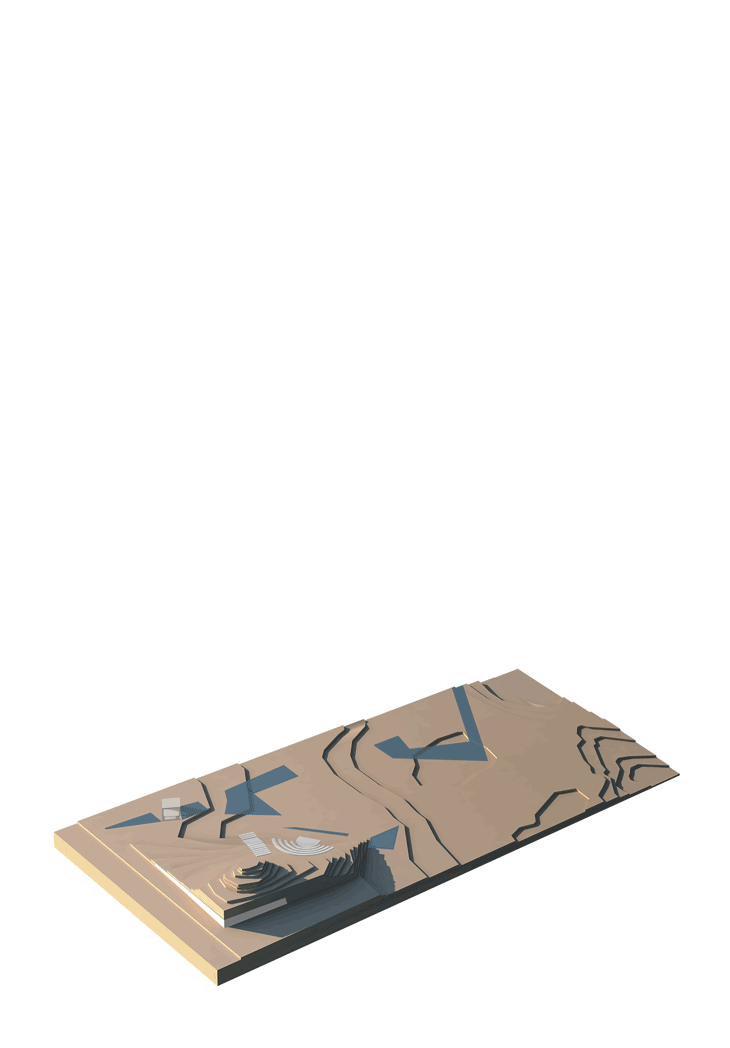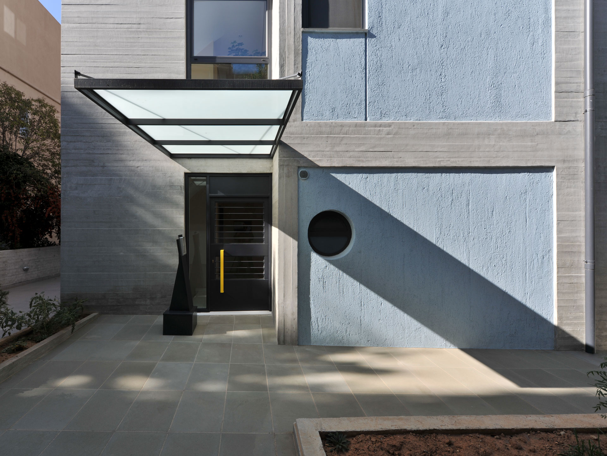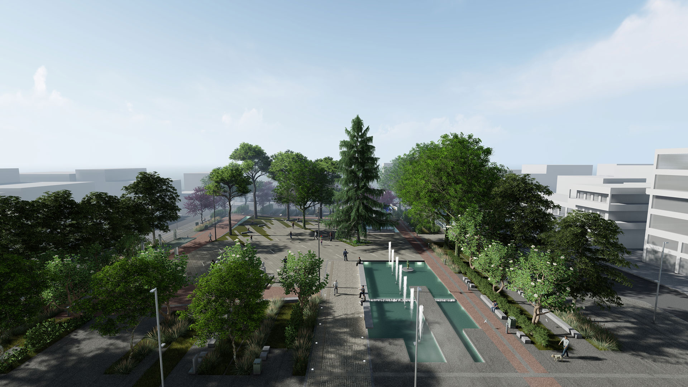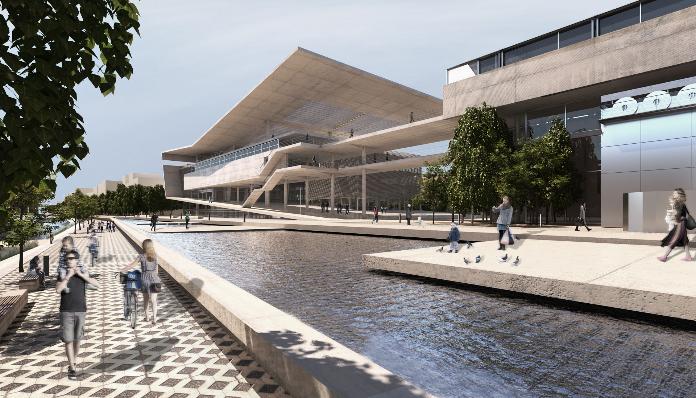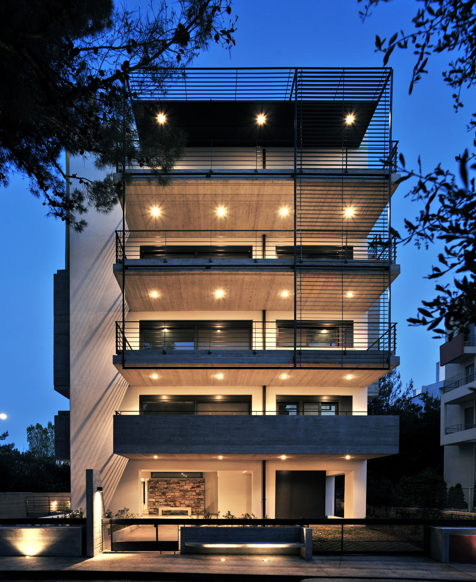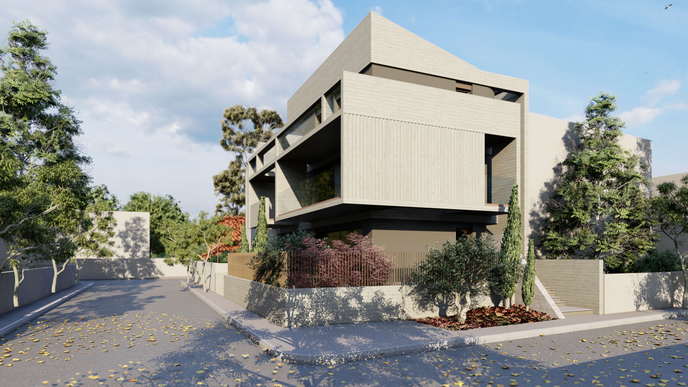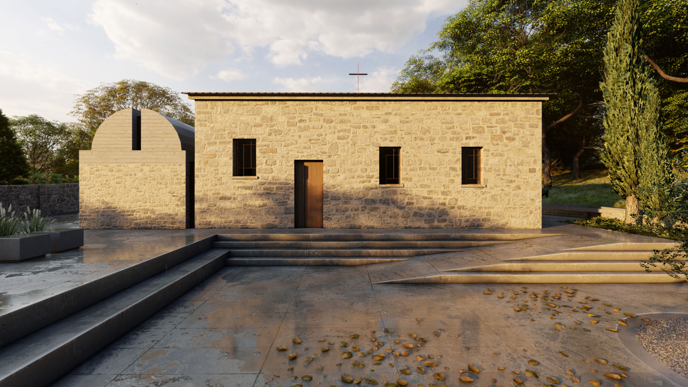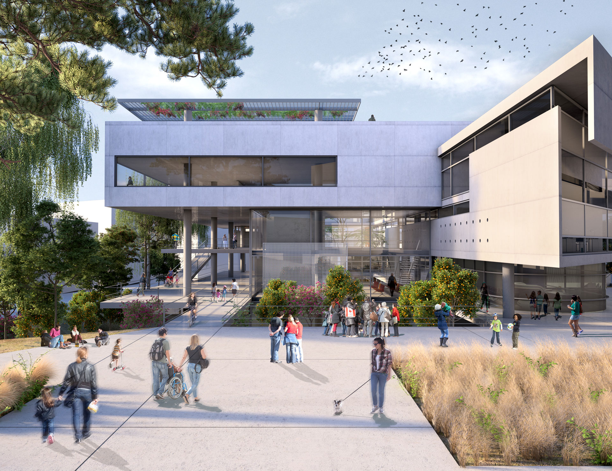Karachalios Architectural Studio
© 2024 Karachalios Architectural Studio, All Rights Reserved.
Administrative Services Building of the Regional Unit of West Attica in Elefsina _1st Prize
Administrative Services Building of the Regional Unit of West Attica in Elefsina _1st Prize
Design Team
Sophia Tsiraki, Architect NTUA, Professor at NTUA
Thanassis Karachalios, Architect DUTH
Magda Champaloglou, Architect DUTH
Sotiris Karachalios, Architect NTUA
Louiza-Maria Belemezi, Architect NTUA
Design Consultant: Tasos Biris, Emeritus Professor, NTUA
Bioclimatic Strategy Consultant: Sotiris Kotsopoulos
Structural Engineering: Nikos Detsis
Mechanical & Electrical Engineering: Nasos Aronis
Study Period: 2018–2020
1st Prize Award in National Architectural Preliminary Design Competition
The new Administrative and Cultural Building of the Region of West Attica (P.E.D.A.) is located at a key point within a green area of natural vegetation, surrounded by tall eucalyptus trees. The building itself serves as a landmark for both the city and the wider region, forming an iconic “gateway” from the main axis of Heroon Polytechniou Street. It connects directly to the modern center of Elefsina, the industrial facilities of the TITAN company, the archaeological site, the sea, and the rocky formations of the nearby quarries.
The project represents the vision of a truly modern public building — aesthetically, functionally, structurally, and ecologically — that goes beyond its administrative purpose. Its presence is intended to contribute to the broader social and cultural revitalization of the city. It will house all administrative services of P.E.D.A., while also offering exemplary modern office spaces, meeting rooms, public interaction areas, and spaces for social activities serving both Elefsina and the greater region.
A central feature of the building’s operation is its ecological and bioclimatic design: light-filled, cross-ventilated spaces are complemented by innovative heating, cooling, natural ventilation, and passive cooling systems, ensuring a welcoming, healthy, and sustainable environment.
A large “canopy–green roof” acts as the ecological emblem of the proposal, transforming the rooftop into an open, continuous public promenade. This flat, planted, and perforated surface forms an “Urban Garden,” which can host cultural activities (such as small-scale performances), while also functioning ecologically to improve the microclimate of the structure and the environmental conditions of the wider area. It effectively serves as an “Energy Capacitor,” with a positive environmental impact.
Access to the rooftop — as a valuable and functional surface — is achieved through an outdoor, spiral, continuous movement system. This can be navigated via independently selected paths: stairs, elevators, or ramps. This system traverses the vertical mass of the building, acting as a “channel” for light, ventilation, views, and — most importantly — free social life. At the same time, it connects all major building functions across every level in an open-air manner.
Movement via ramps unites the outdoor entrances, the events hall, the semi-outdoor arcade balconies, and the roof into one continuous whole.
The result is a public architectural and outdoor spatial system of diverse uses, with educational, social, and recreational urban character. Our aspiration is for this system to have a positive impact both on the life of the building itself and on the life of the city.
We emphasize the importance of bioclimatic performance for a public building — one that respects both the citizen and the environment — especially in an era when climate change calls for collective solutions and proposals that safeguard natural resources, the climate, and the urban and natural context in which we live.


