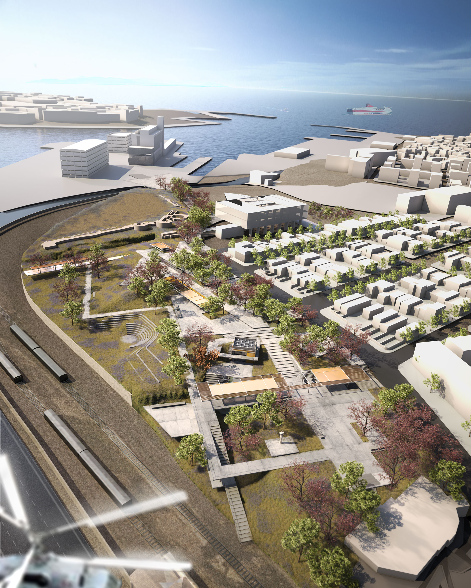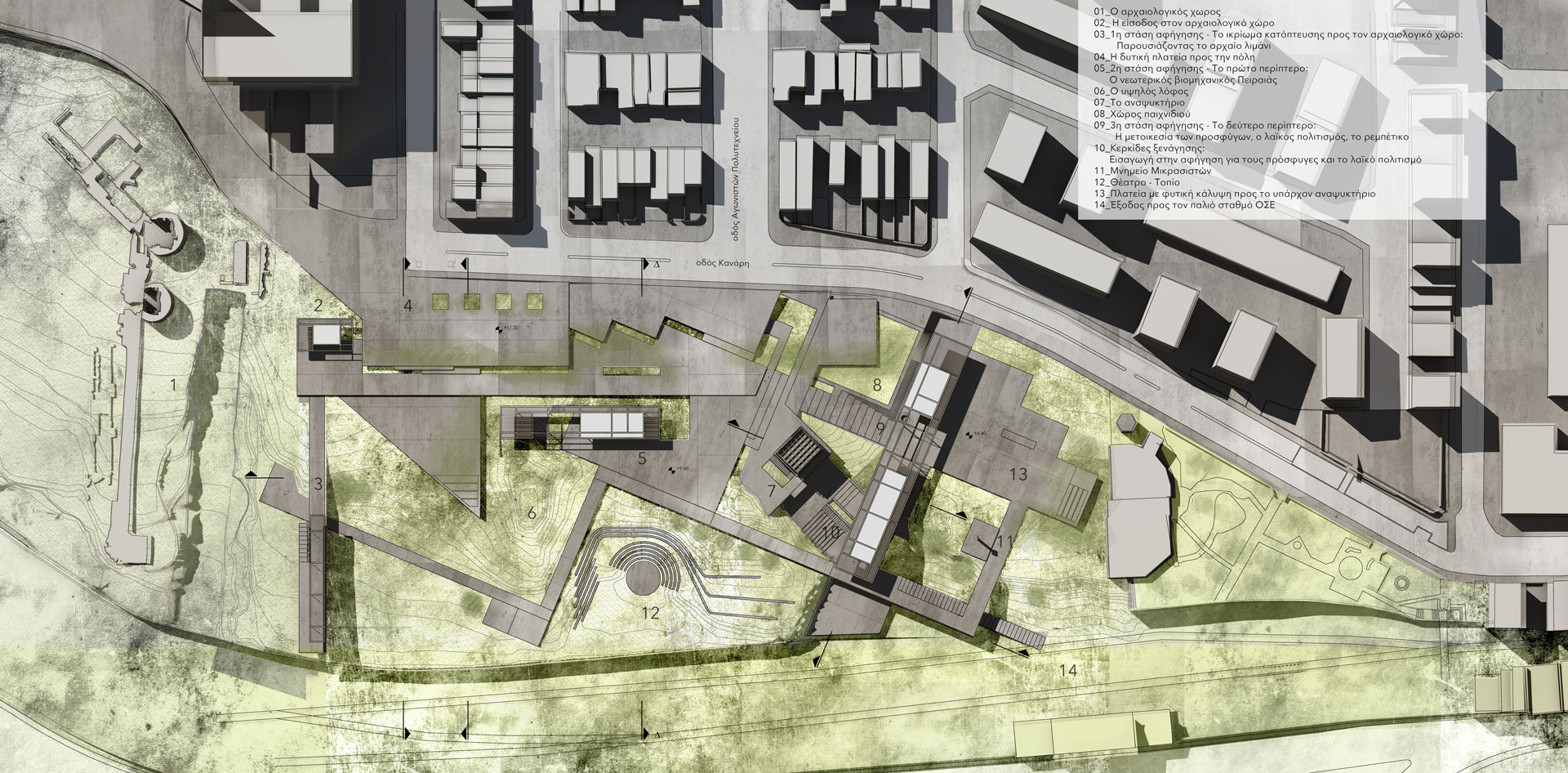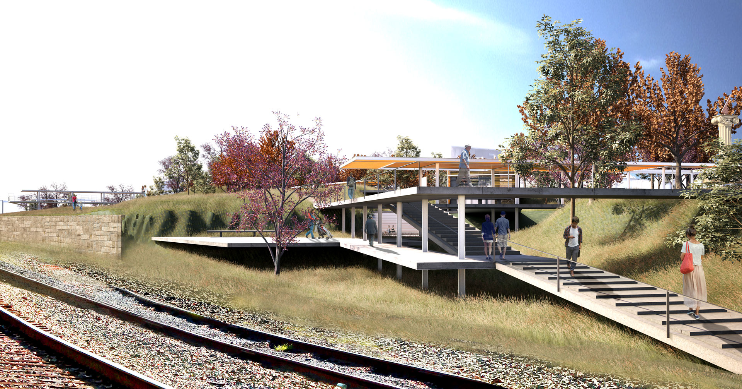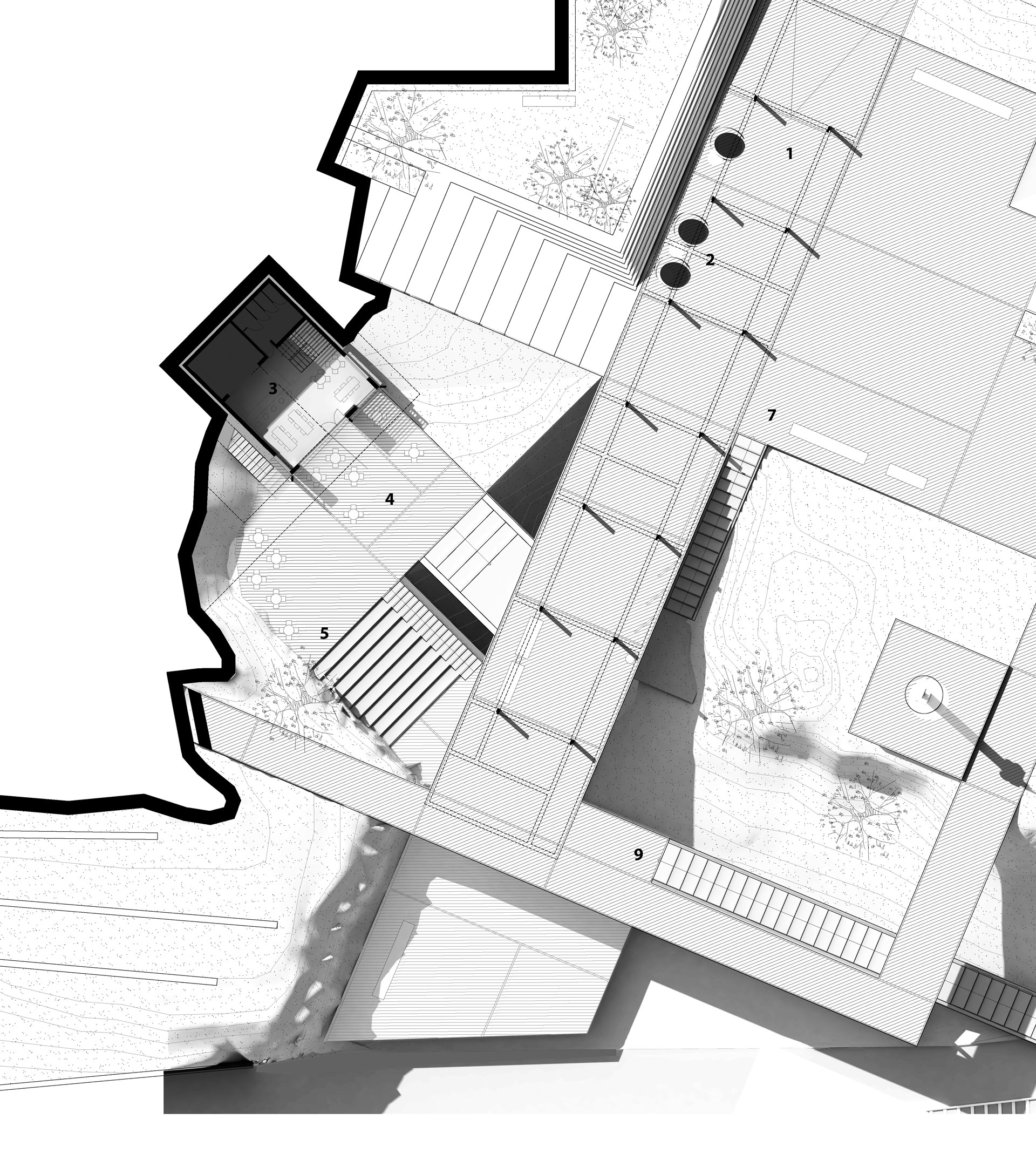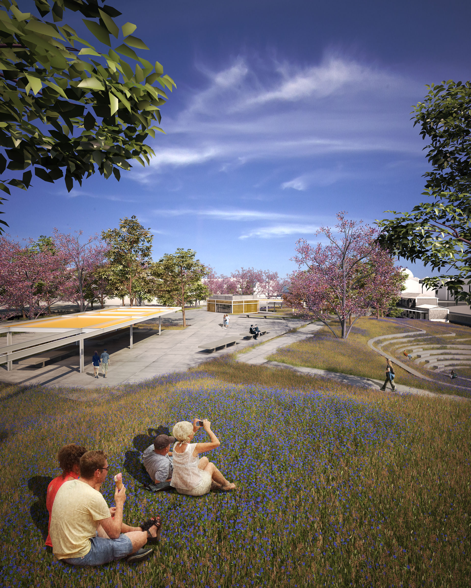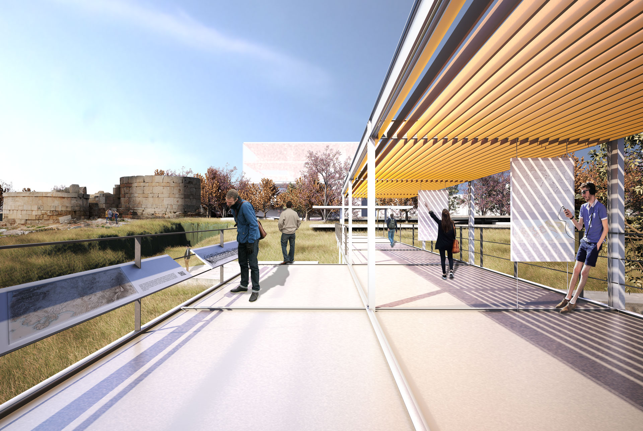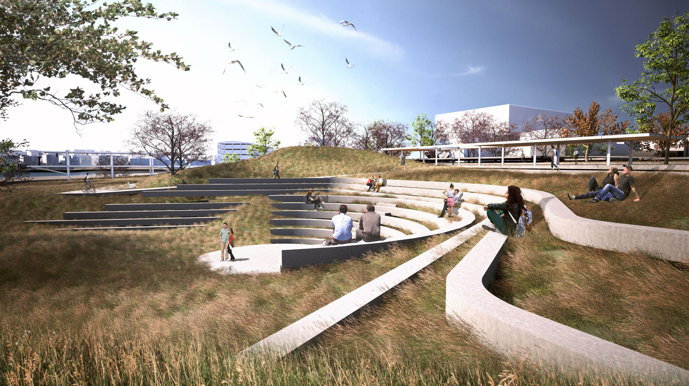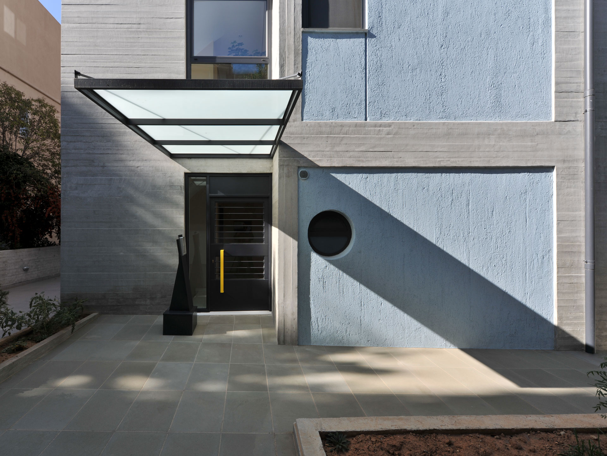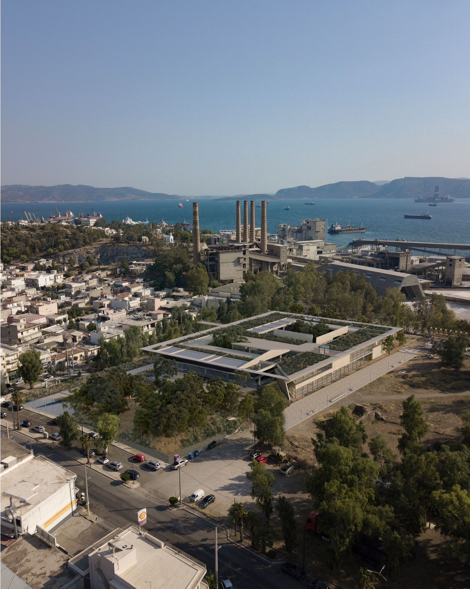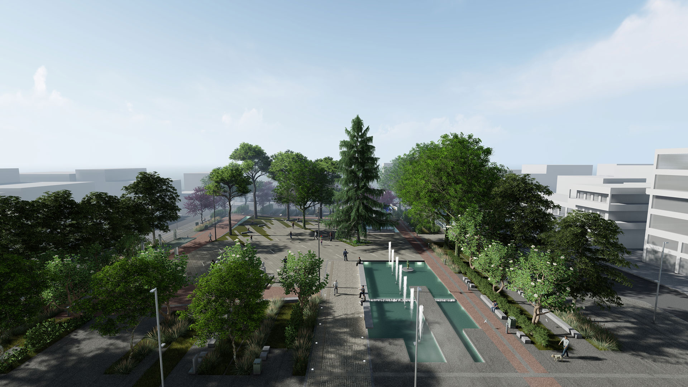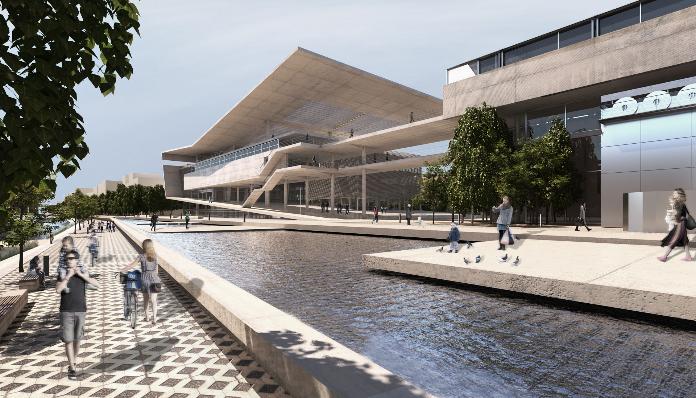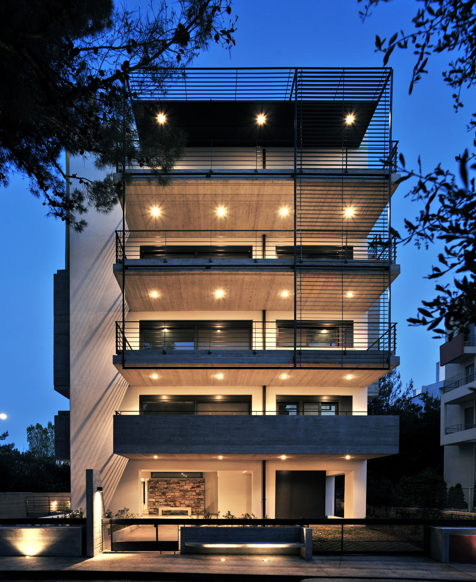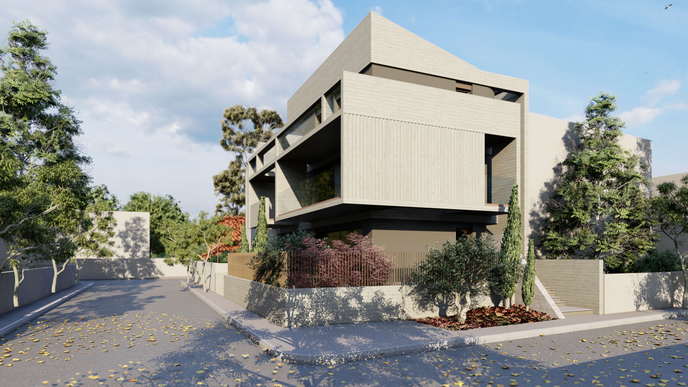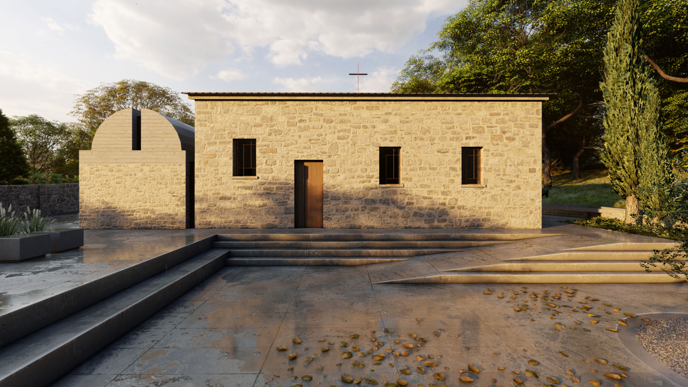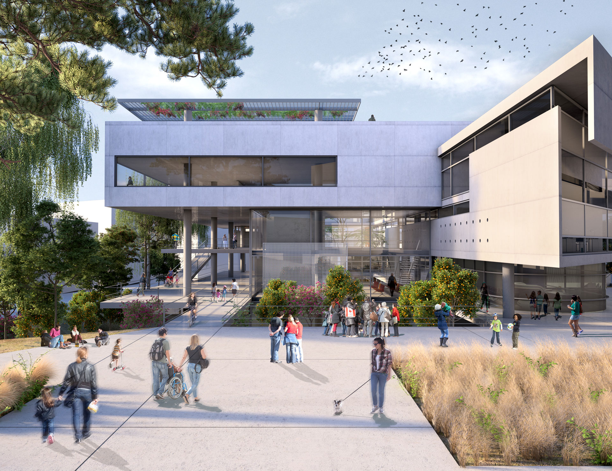Karachalios Architectural Studio
© 2024 Karachalios Architectural Studio, All Rights Reserved.
Regeneration of the “Kastraki” urban park next to the archaeological site of the Ietionian gate
Regeneration of the “Kastraki” urban park next to the archaeological site of the Ietionian gate
Design team:
Thanassis Karachalios, architect engineer
Sotiris Karachalios, architect engineer
Louiza-Maria Belemezi, architect engineer
Papachristodoulou Christos, architect engineer
Study Consultant:
Kostas Moraitis, Professor Emeritus, National Technical University of Athens (NTUA)
Study year: 2016
The project regarding the development of the area of ”Katraki” attempts the reoccupationof the public space, as a recreation park with local and supralocal significance. It is also suggested the creation of a cultural theme park with three axis of interestQ the ancient port of Piraeus, the industrial modern city and the folksy musical culture.
The proposal aims to the correlation between the dense urban cityscape of Drapetsona and the archaelogical site of the Ietionian Gate. The design consists of two structural layers. On the one hand the layer of the natural sloped terrain and on the other hand, a complex layer of planes in different levels. The “natural” layer, adjacent to the archaelogical site, is preserved and complemented by the layer of planes, which follows the axis system of the cityscape. There are two urban grids, the one representing the ancient traces and the structure of the refugee buildings and the one of the social housing complexes, which is oblique to the previous one.
A web of courses and stay areas is organised by the blend of the two structural systems and allows the re-activation of strolling, touring, relaxing and resting. The presence of the structural use of planting and the placement of four constructions, complement the design composition and serve the functional needs of the park, as an important part of the urban daily routine of the habitants. The vegetation is strategically placed, either as a dense groupe of trees, or as trees placed in points.
The constructions previously stated, follow the dual grid system of the design and consist of a metal framework with metal shaders. The one placed south facing the archaelogical excavation, functions as an observatory of the Ietionian Gate and the port of Piraeus, whereas the other three fulfil the functional requirements of the theme park, with references to the historical past of the city. The park is composed as a threshold, as a collective public space connecting the Piraeus Cultural Coast and the city of Drapetsona, taking into consideration the connection with adjacent landmarks, such as the Archaeological Museum of Piraeus to the west and the Museum of Rempetiko to the east.


