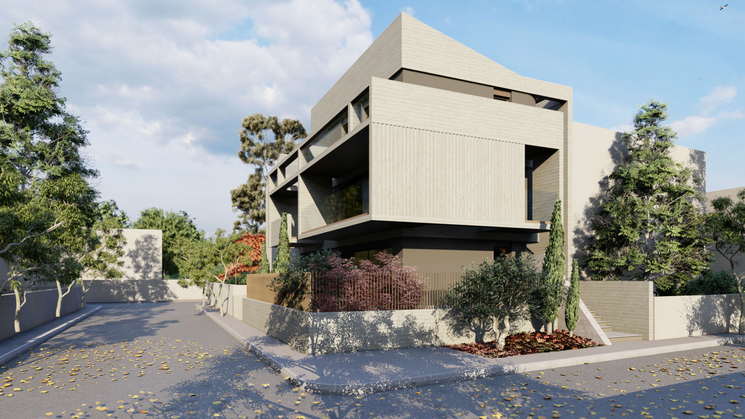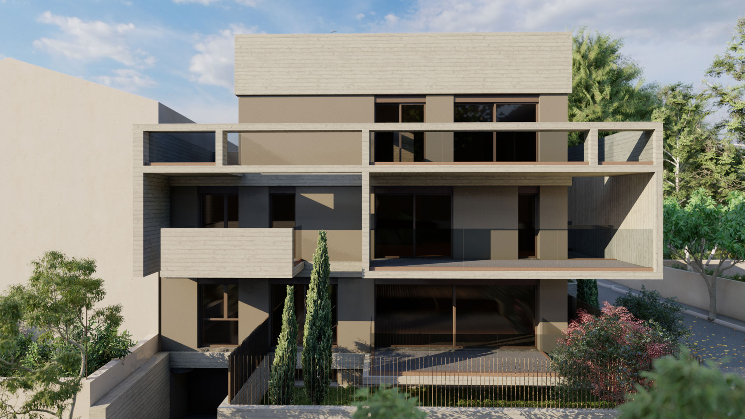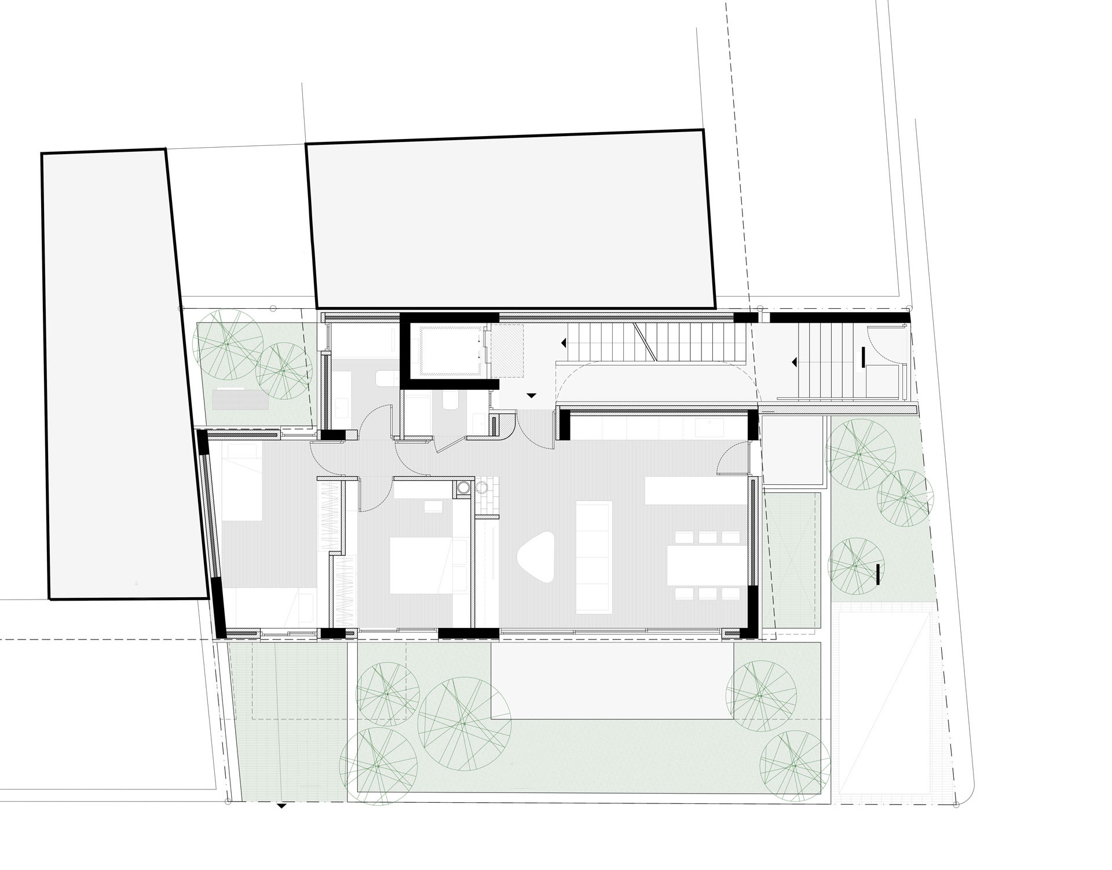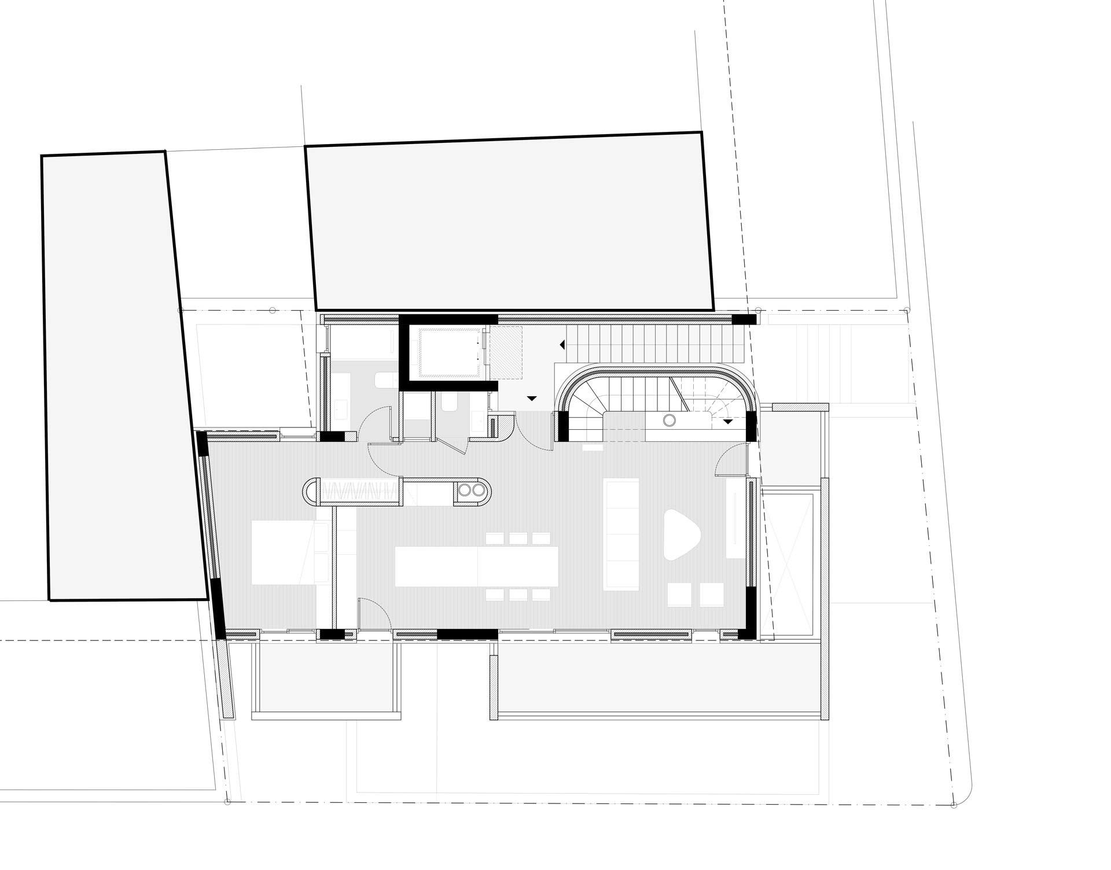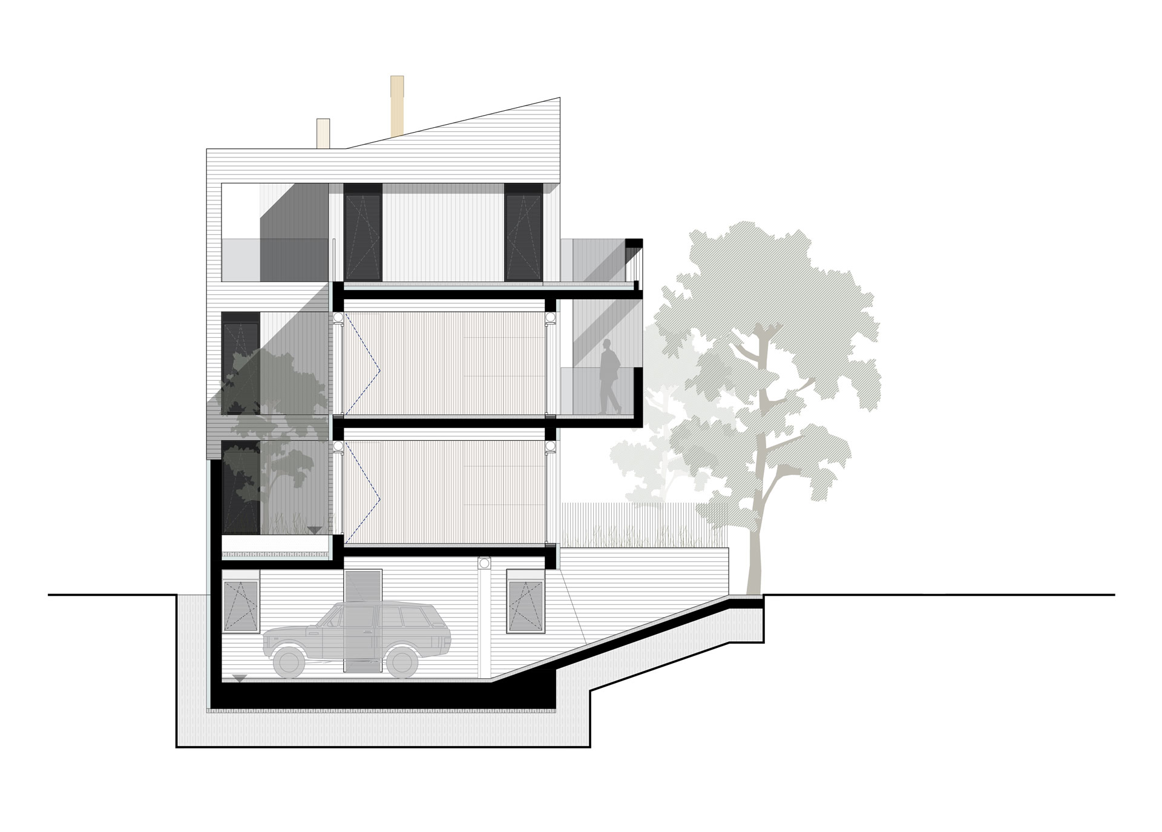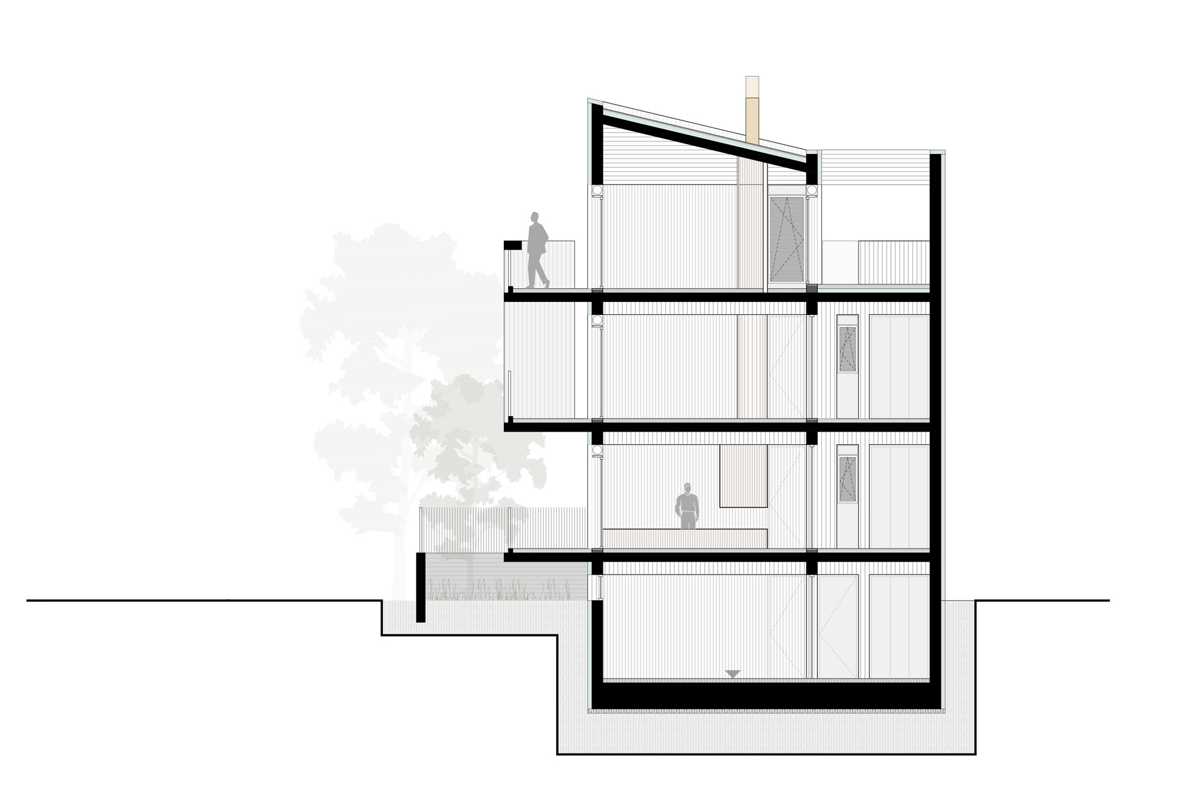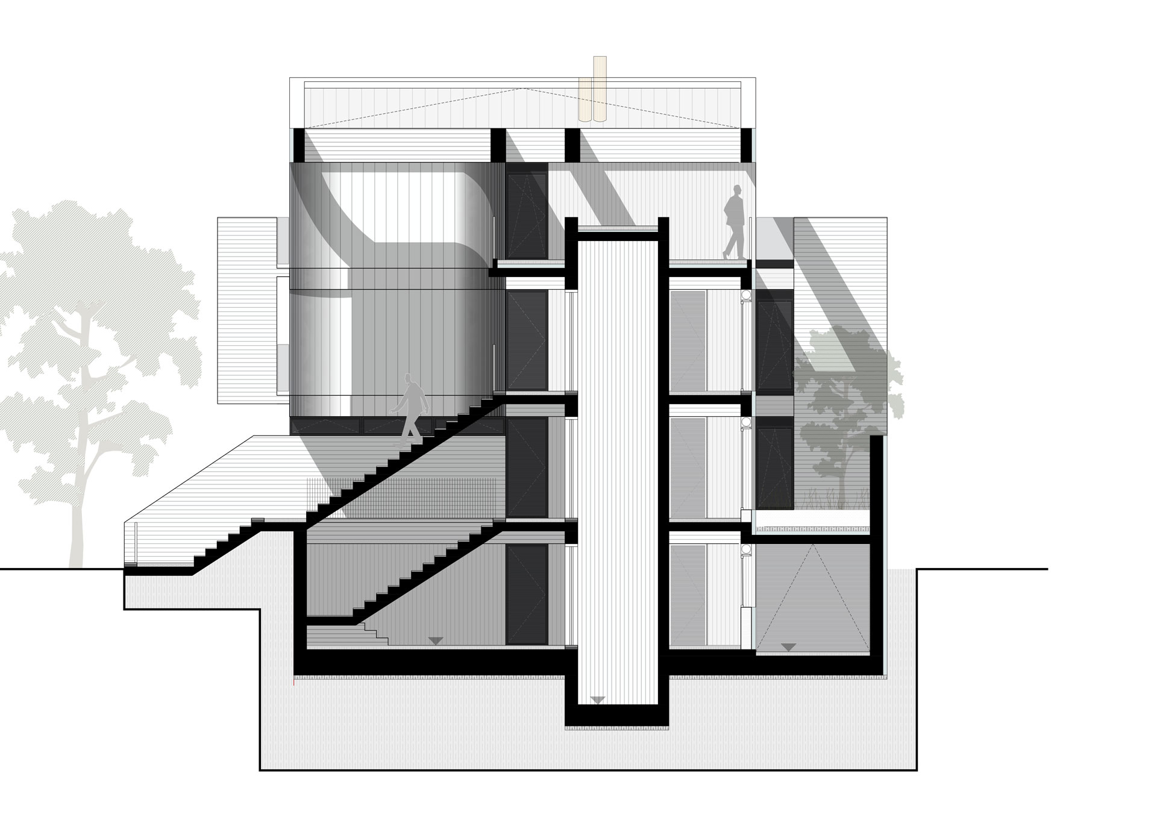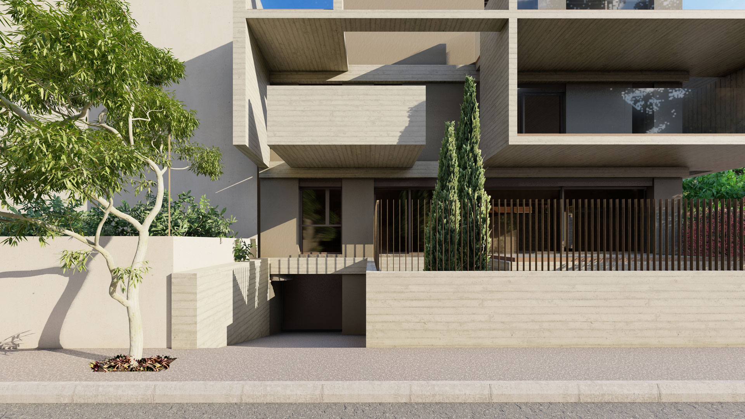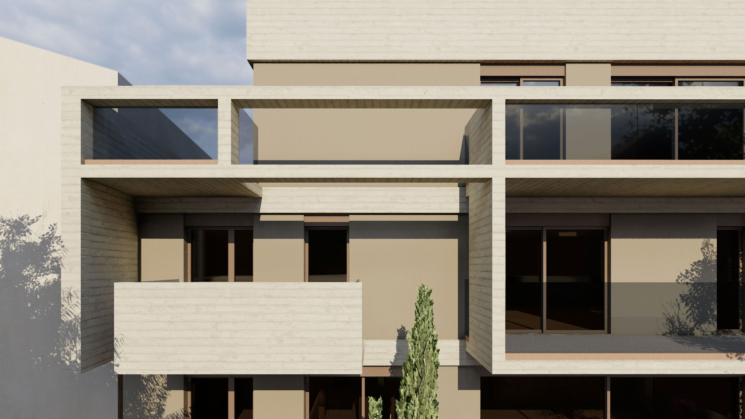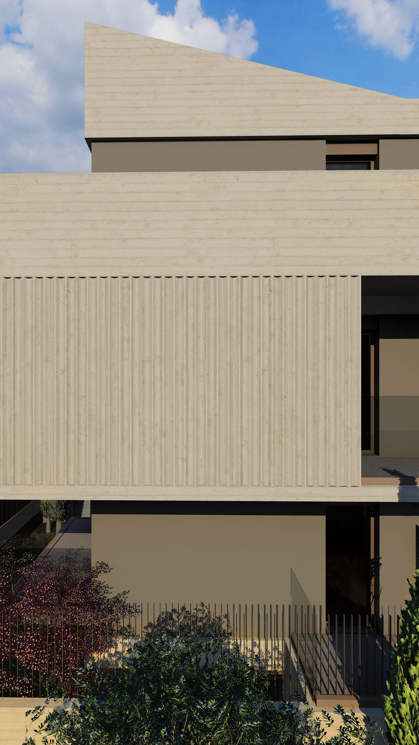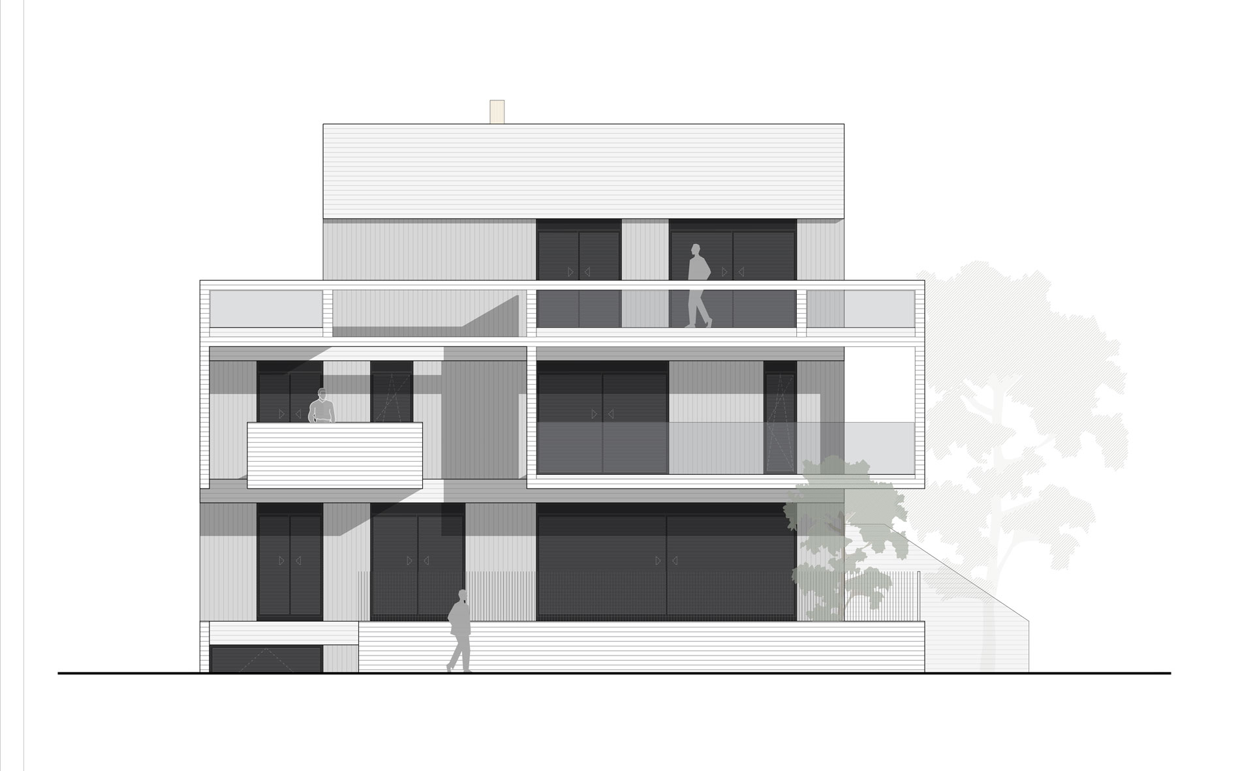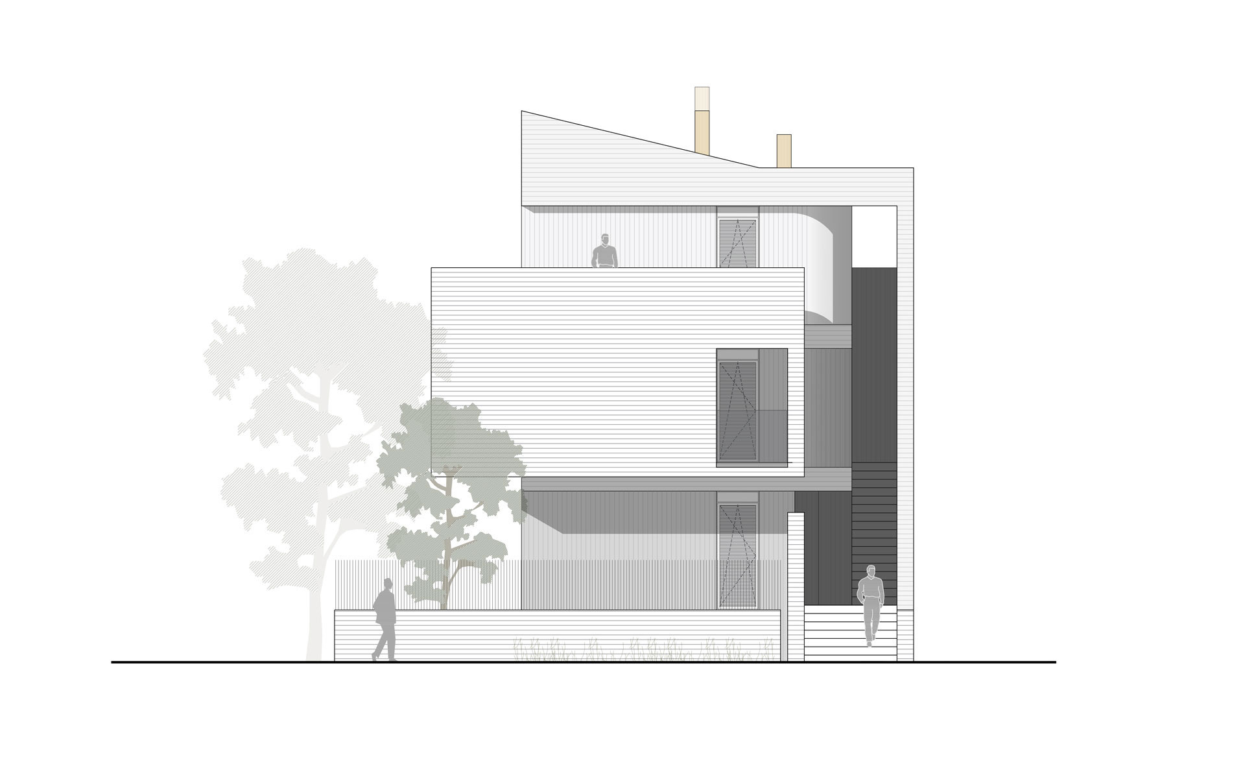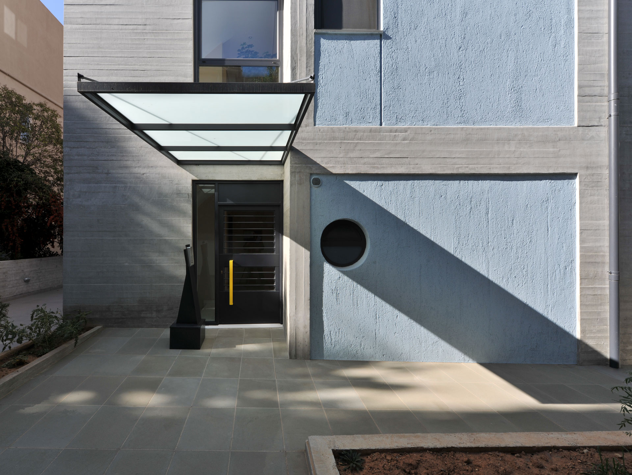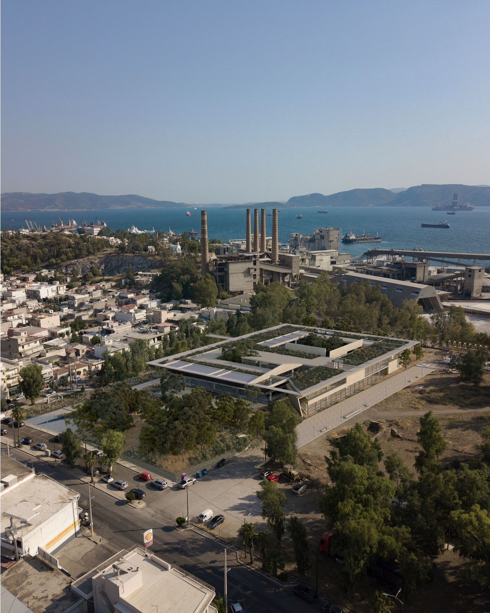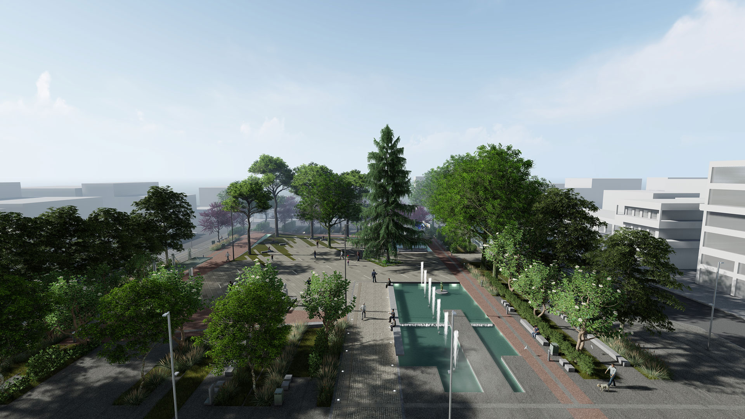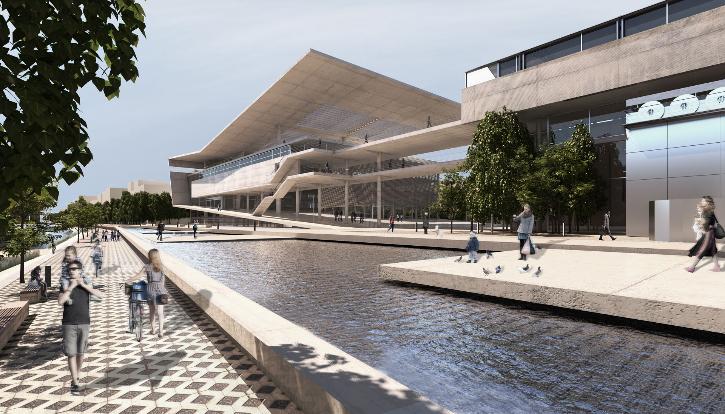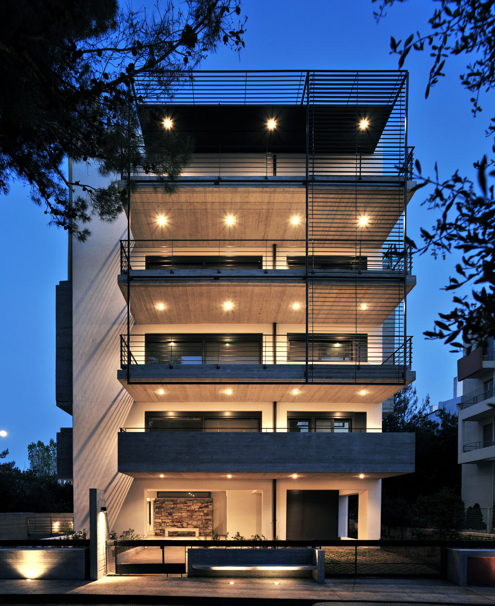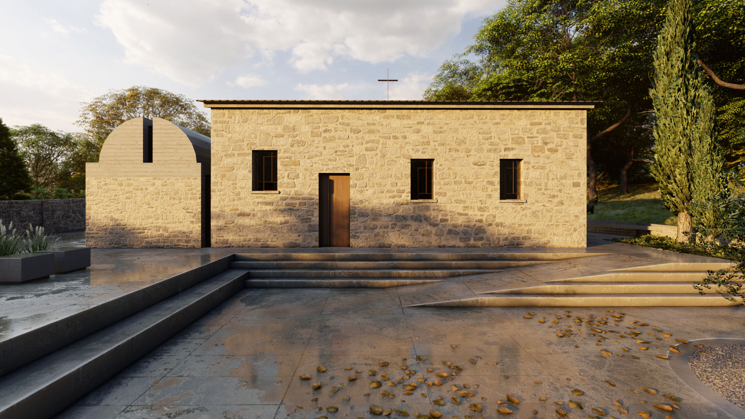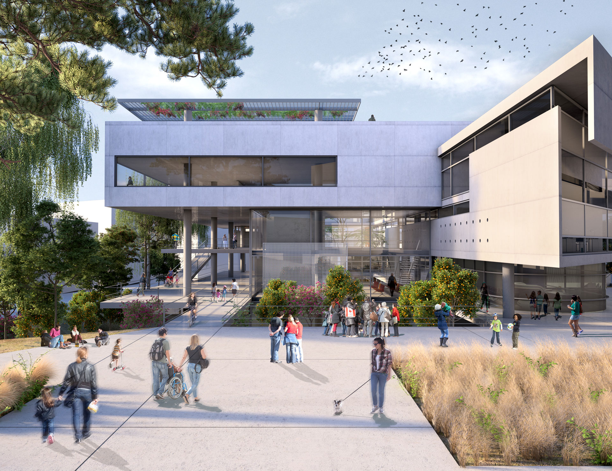Karachalios Architectural Studio
© 2024 Karachalios Architectural Studio, All Rights Reserved.
Duplex Residence in Pallini
Duplex Residence in Pallini
Design Team: Thanassis Karachalios | Sotiris Karachalios
Study Year: 2023
In a corner plot within the urban fabric of Pallini, a new duplex residence is proposed, integrating a basement, loft, and attic, as a contemporary interpretation of two independent living units in close proximity.
The architectural composition is organized around a clear geometric prism aligned along the east-west axis of the plot, parallel to Nafpliou Street. Positioned toward the rear corner of the site, the building volume is carefully distanced from the street boundaries, thus allowing the formation of an open, uninterrupted central garden—a vital outdoor space at the heart of the project, supporting everyday life and shared moments.
One residence is developed entirely on the ground floor, opening directly onto the garden, while the second extends across two levels, connected by an internal staircase and oriented toward both bordering streets. The layout follows a dual-zone scheme: auxiliary spaces and circulation are located in a narrower rear band, while living areas and bedrooms unfold along a wider front zone, ensuring functional clarity and spatial autonomy.
A defining feature of the project is the open-air stairwell, situated along the party wall. This spatial void introduces light, air, and movement into the depth of the plot, while also referencing architectural precedents of the mid-20th century Athenian urban vernacular, where outdoor staircases were a common typological element. This threshold space orchestrates the transition from public to private and becomes a compositional device that structures both plan and section.
The architectural expression is further enhanced by a suspended concrete “box”, projecting from the main volume and hosting balconies, sun-shading devices, and layered screens. These horizontal elements form a dynamic façade articulation, contrasting and complementing the vertical massing, while also contributing to the project’s bioclimatic strategy.
The design seeks to interpret contemporary living conditions through principles of clarity, spatial economy, and sensitive integration into the existing urban context.


