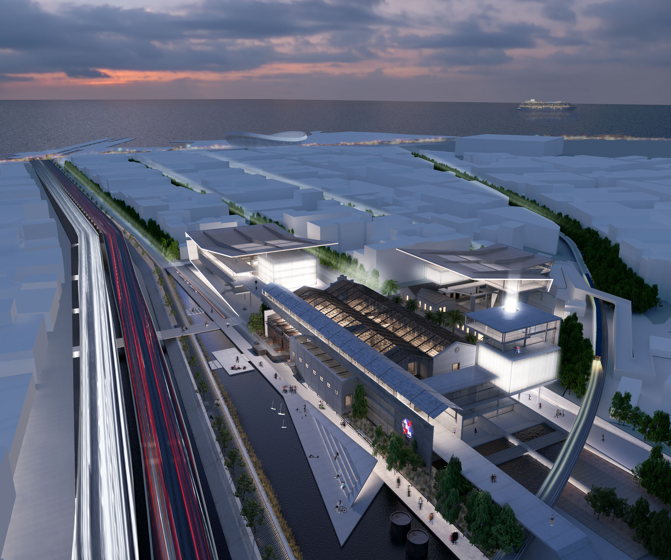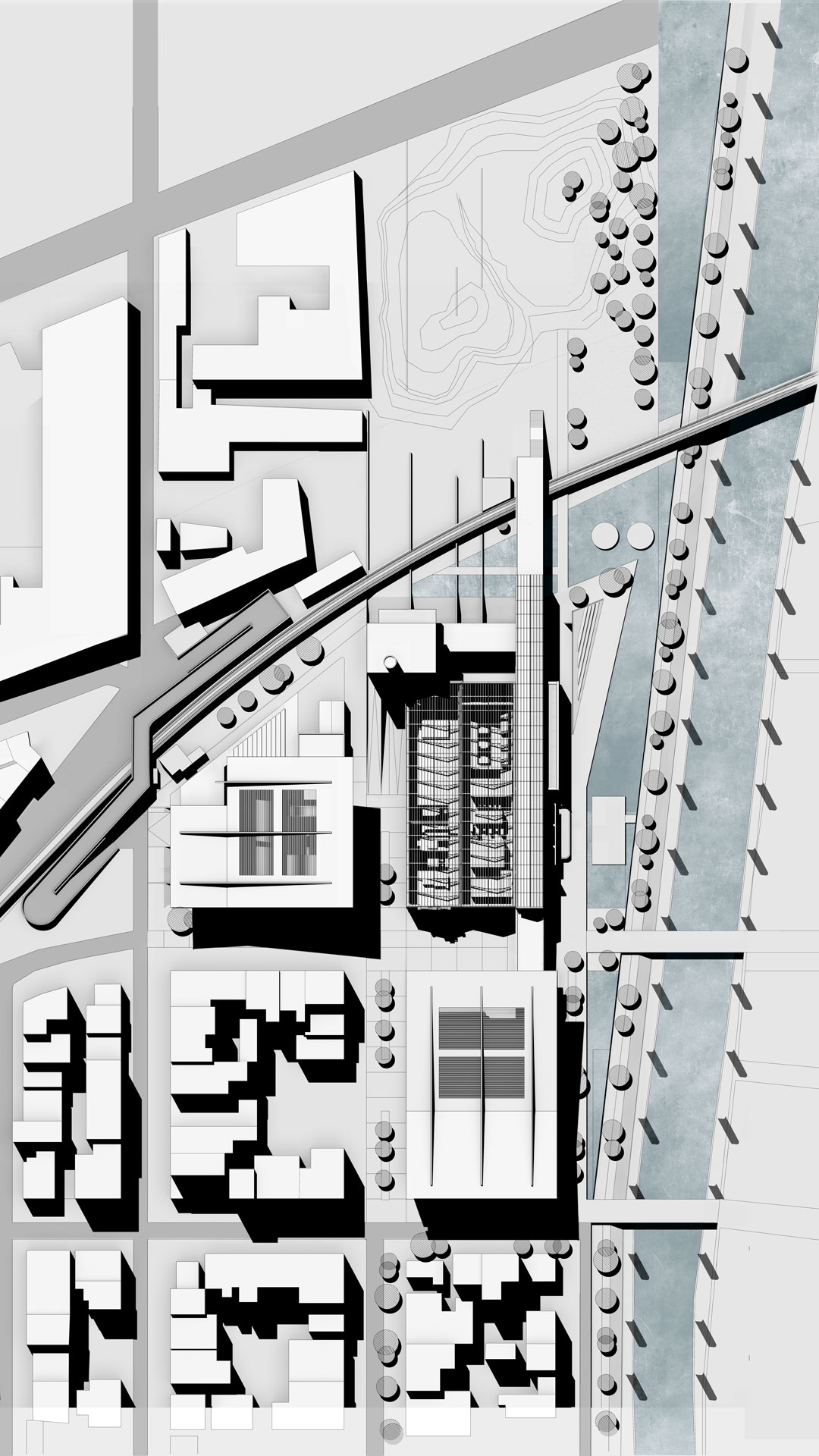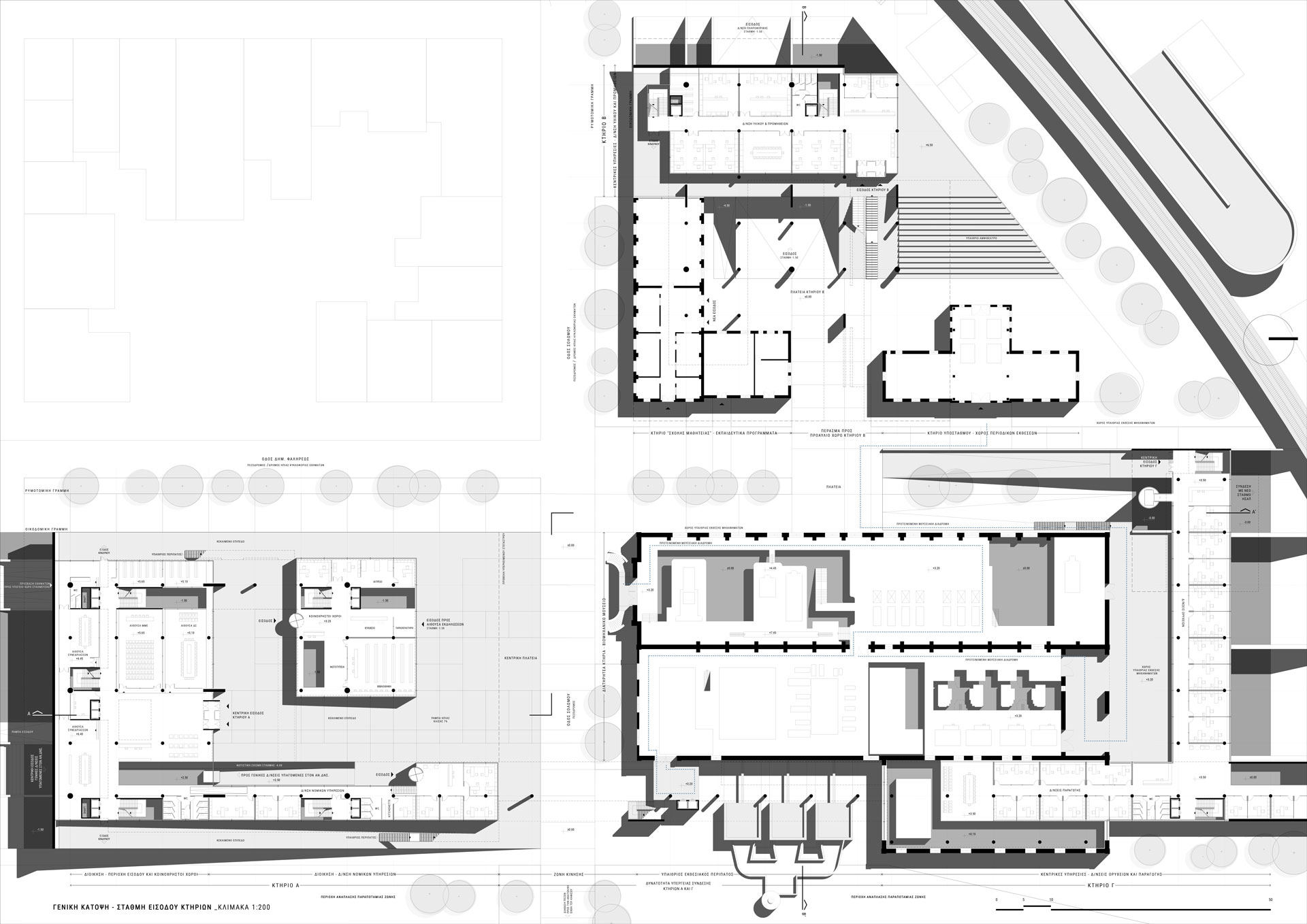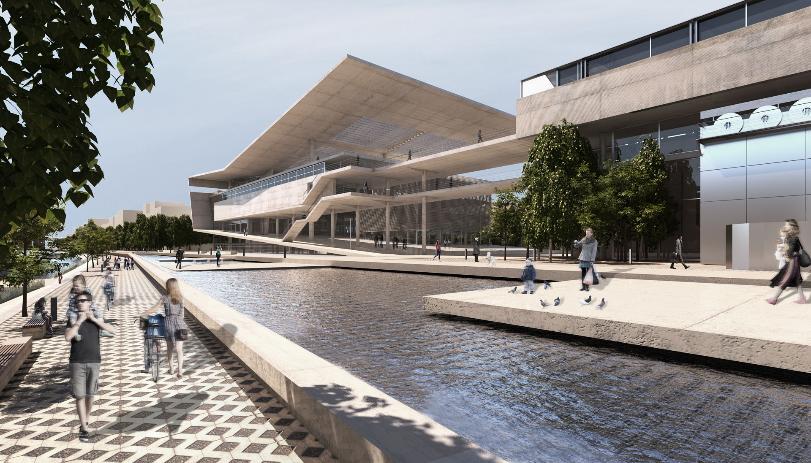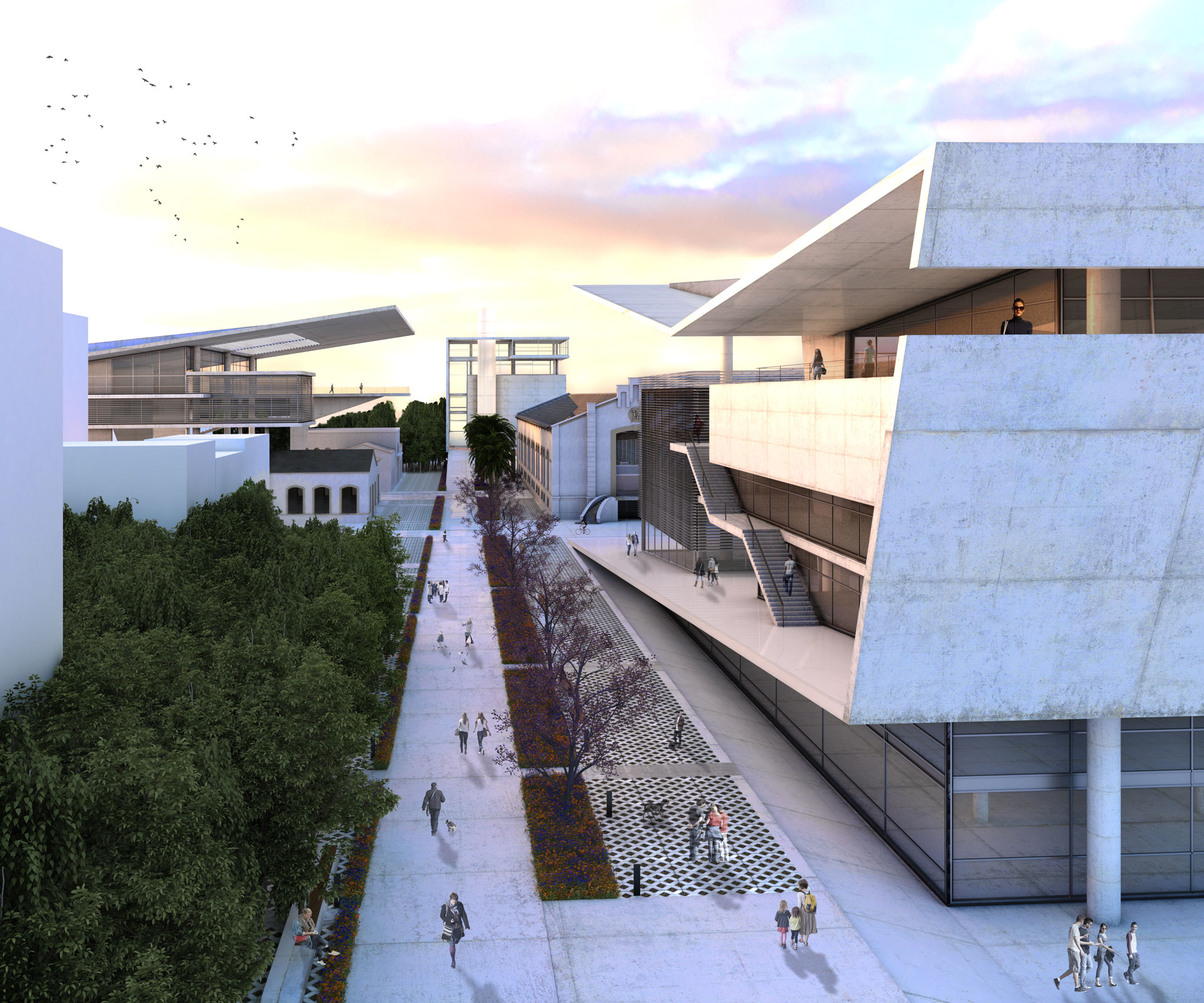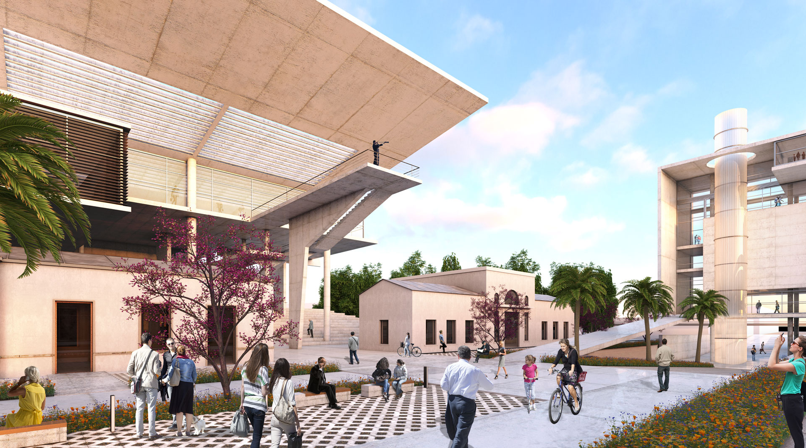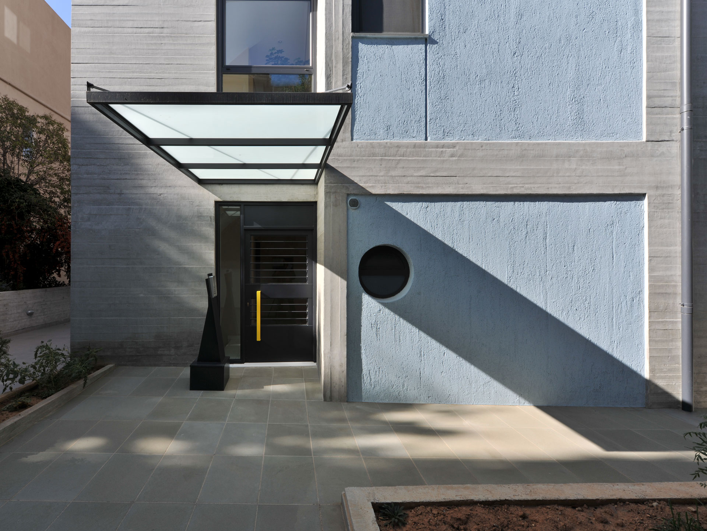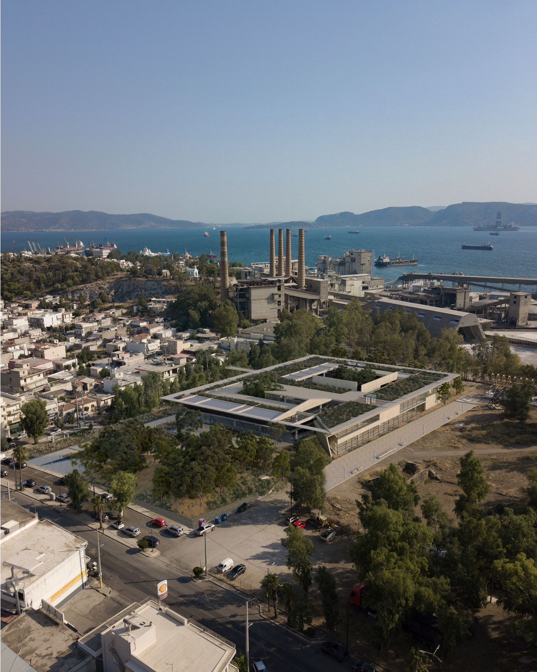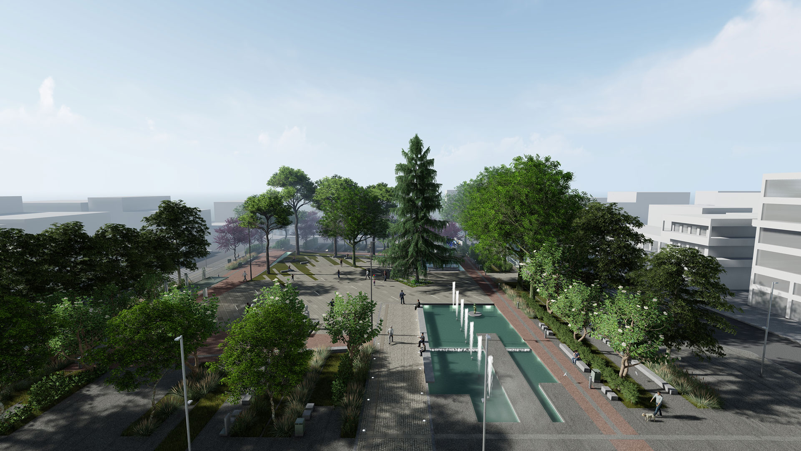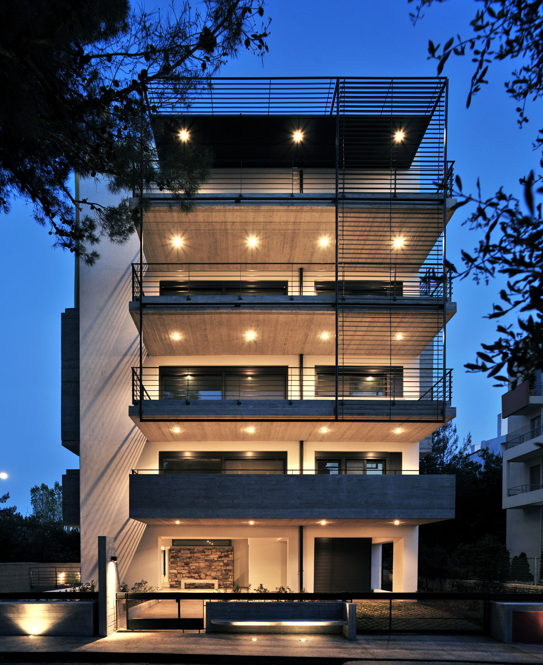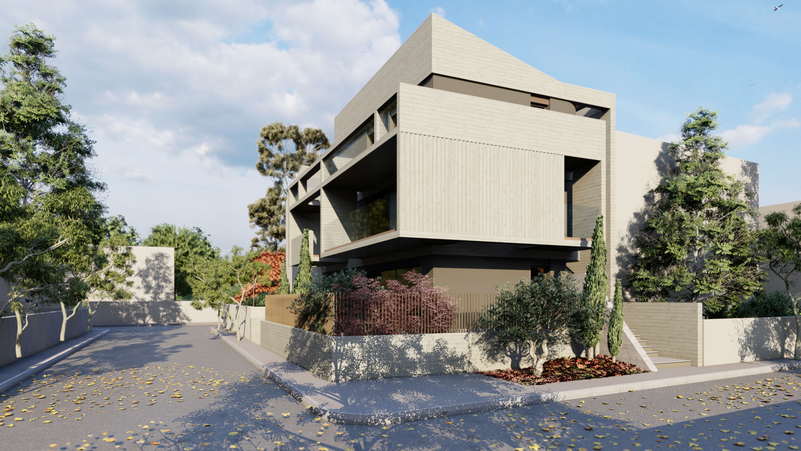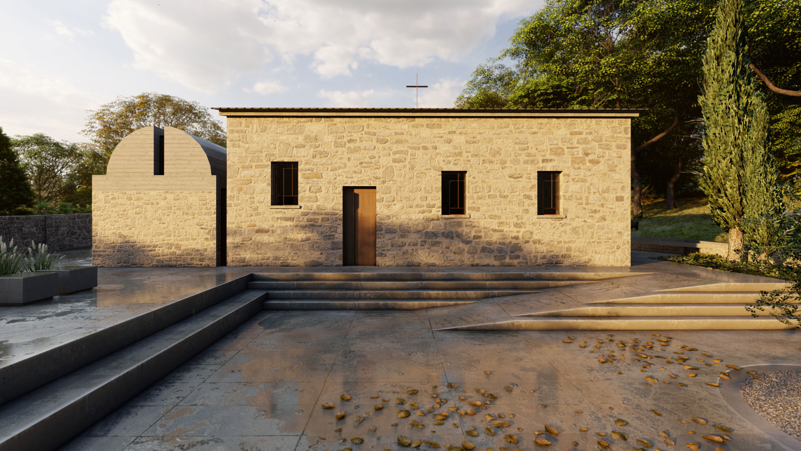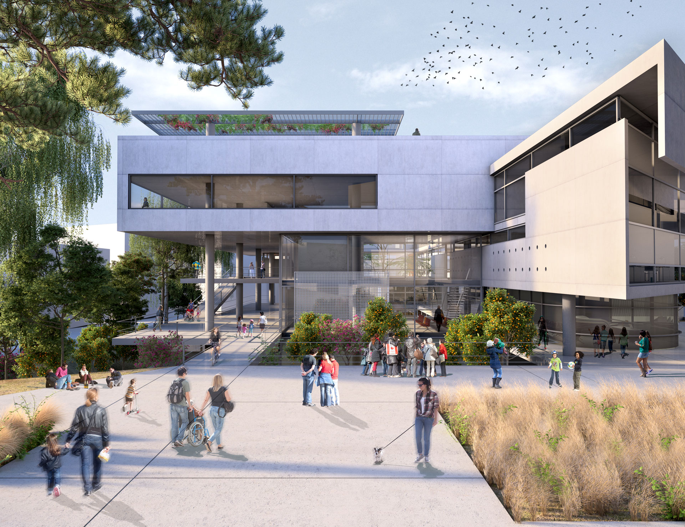Karachalios Architectural Studio
© 2024 Karachalios Architectural Studio, All Rights Reserved.
PPC Administration Headquarters in Neo Faliro_2nd Prize
PPC Administration Headquarters in Neo Faliro_2nd Prize
Design Team
Sophia Tsiraki, Architect NTUA, Professor at NTUA
Thanassis Karachalios, Architect DUTH
Magda Champaloglou, Architect DUTH
Sotiris Karachalios, Architect NTUA
Louiza-Maria Belemezi, Architect NTUA
Design Consultant: Tasos Biris, Emeritus Professor, NTUA
Structural Engineering: Pagonis–Chroneas–Kinatos LLP
Study Period: 2017
Second Prize in the National Architectural Ideas Competition
Our concept aims at the architectural configuration and activation of the entire area through interventions that leave a strong architectural imprint, while integrating urban, environmental, and cultural dimensions. These interventions relate both to the complex of preservable buildings — regarded as a critical latent potential — and to the surrounding space, which constitutes an integral part of the living urban fabric.
The primary objective is to incorporate the complex into the everyday life of the city — as a co-functioning autonomous entity, and simultaneously as an inseparable part of a broader plan for reshaping the urban context.
A key design gesture is the revitalization of the river and its riparian zone, by emphasizing the water element (a direct reference to the historical role of PPC), along with appropriate planting and the creation of pedestrian pathways, bicycle lanes, and resting areas.
Taken as a whole, and on a symbolic level, our proposal functions as a powerful “capacitor of light, energy, and social activity”, structured around two intersecting orthogonal axes — the site’s main circulation routes. These axes and fields define a fundamental spatial system in which existing preserved buildings and new structures coexist and collaborate.
The entrances of both the preserved building — reimagined as an industrial museum — and the administrative-office complex, converge around a central open plaza: the core of what we call the “capacitor of light, energy, and social activity.”
Through their form, orientation, and relationships, the two large sheds, the vertical tower, and the strong built edge along the national road guide movement and spatial energy toward this central gathering point. This orchestrated flow generates a new spatial dynamic, conceived as a unified architectural gesture that organizes and activates the currently fragmented and inert site.
The architectural and technical design of the two large interconnected sheds carries symbolic significance, referencing preserved industrial architecture. With their exposed structural frames and dynamic yet restrained design, the sheds echo the functional identity of the former PPC factory. This sensitive “old–new” relationship is addressed through structural and conceptual continuity, rather than through pictorial imitation or superficial technological contrast.
The functional and aesthetic connection between the sheds and the preserved buildings unfolds in two ways:
a) as a simple, autonomous coexistence, and
b) as a more intricate interaction, in which one structure may hover above or even contain the other.
Finally, the distinctive upper outline of the sheds — rising prominently above the ground — serves as a landmark element, further reinforcing the symbolic link to the industrial legacy of PPC.


