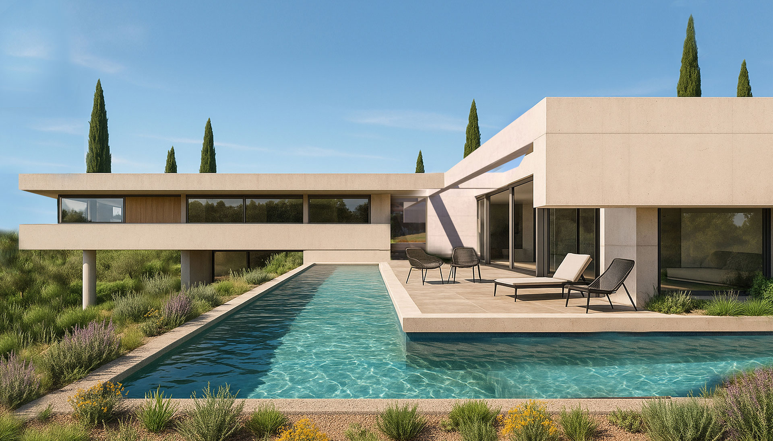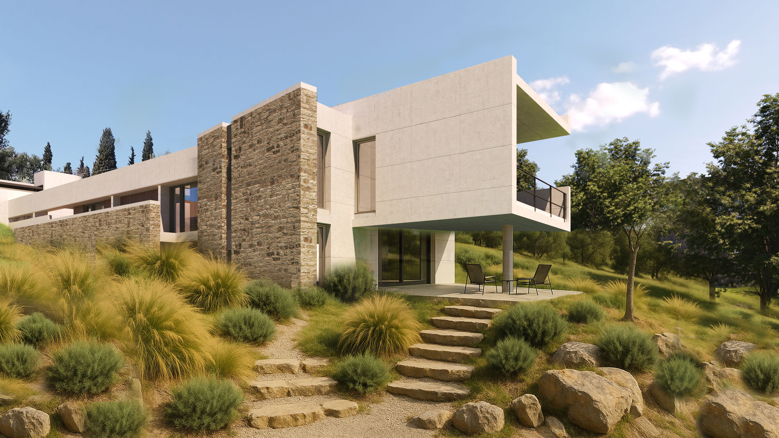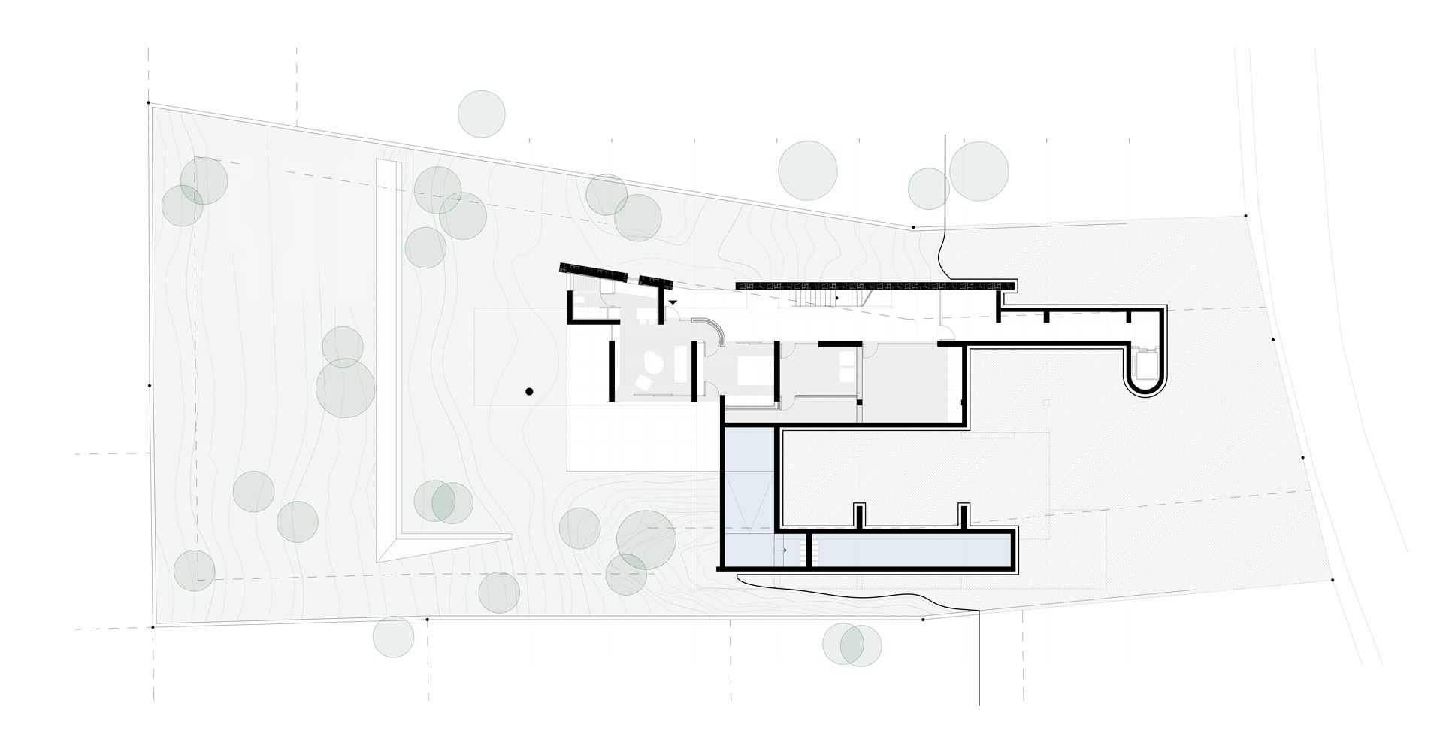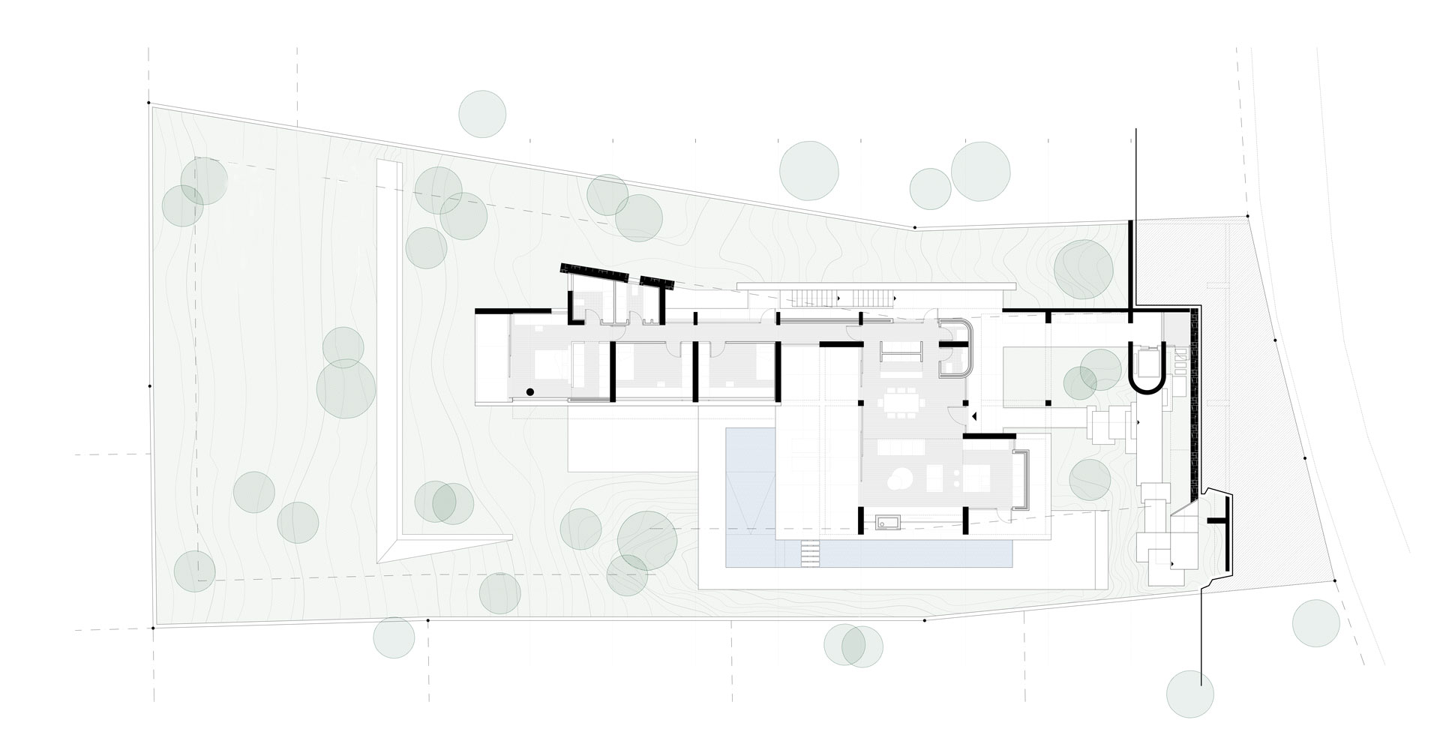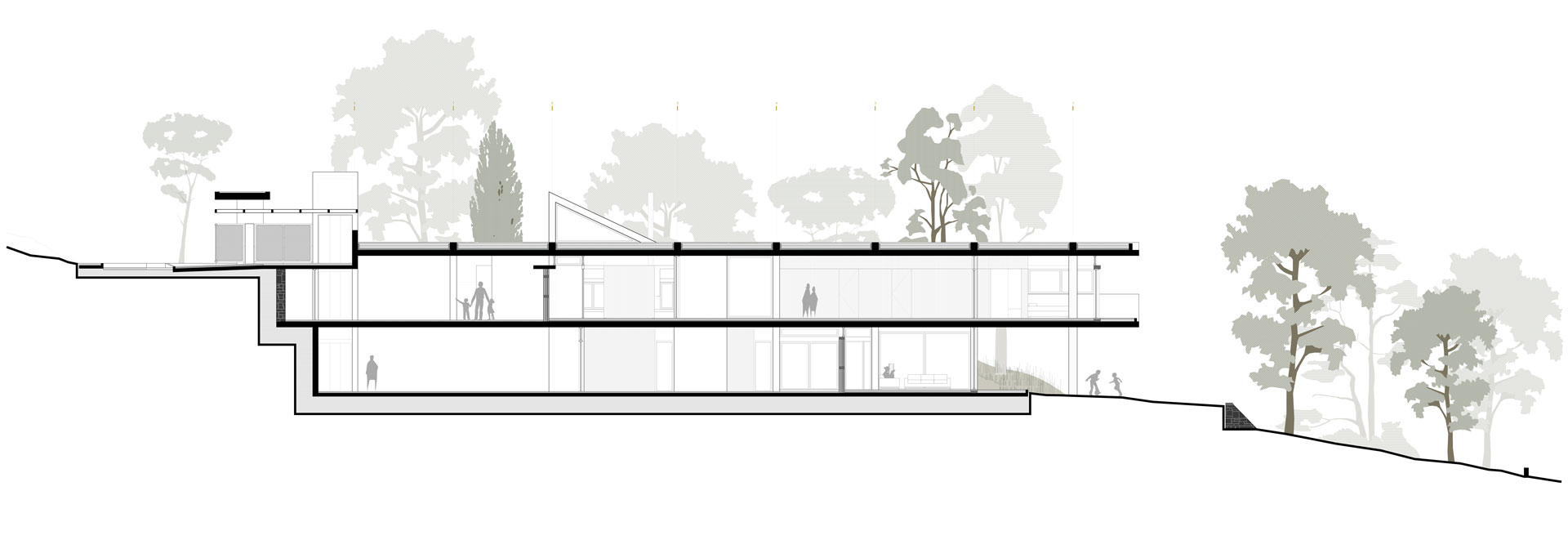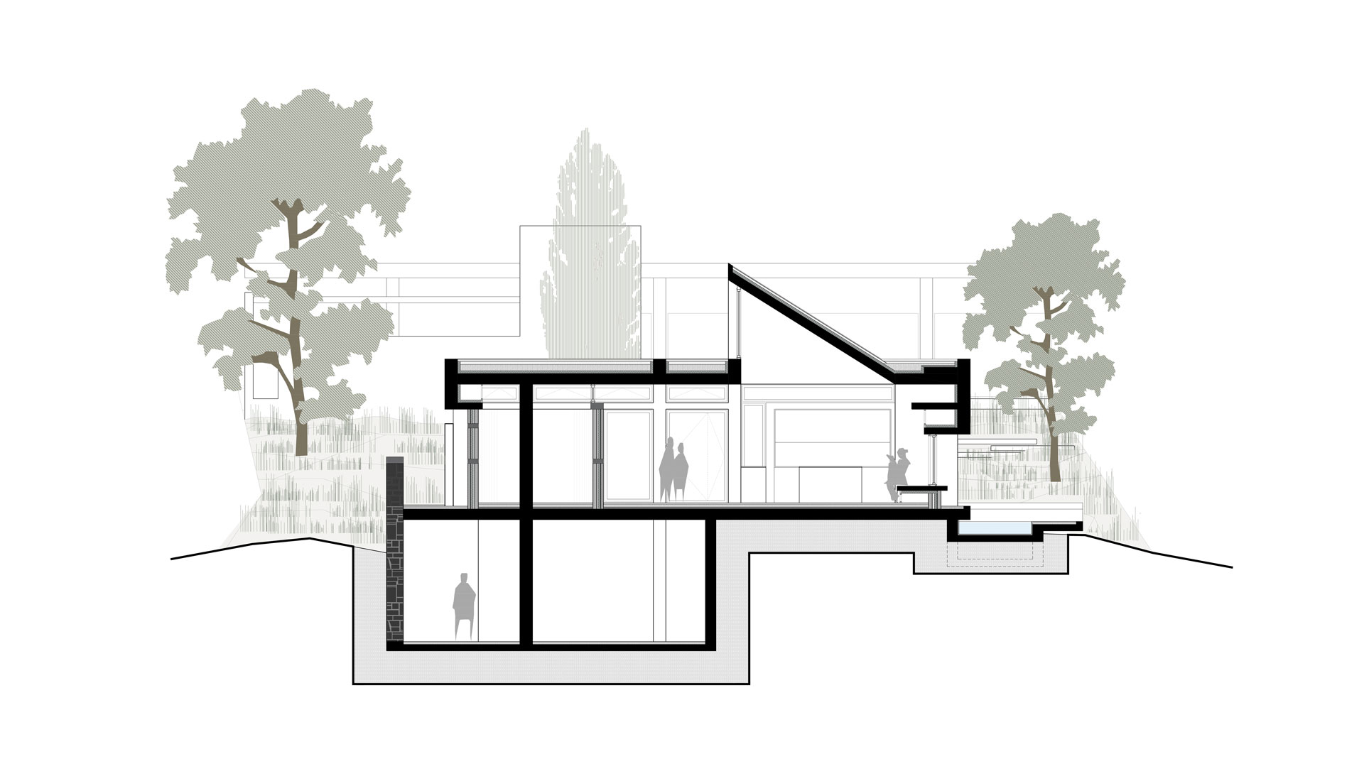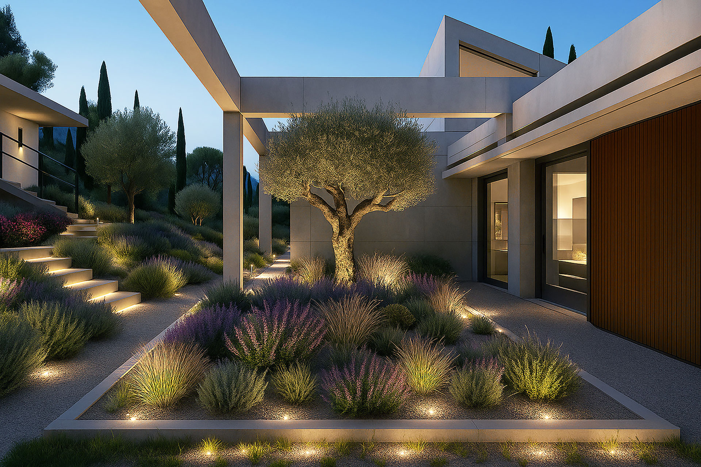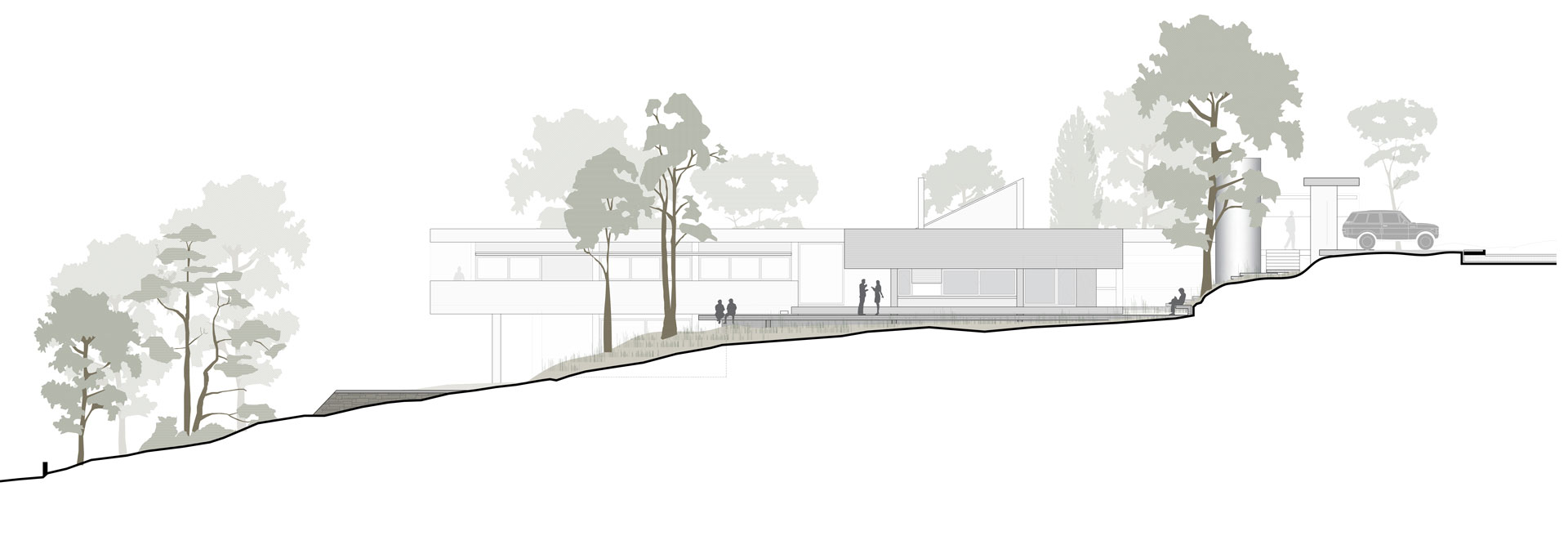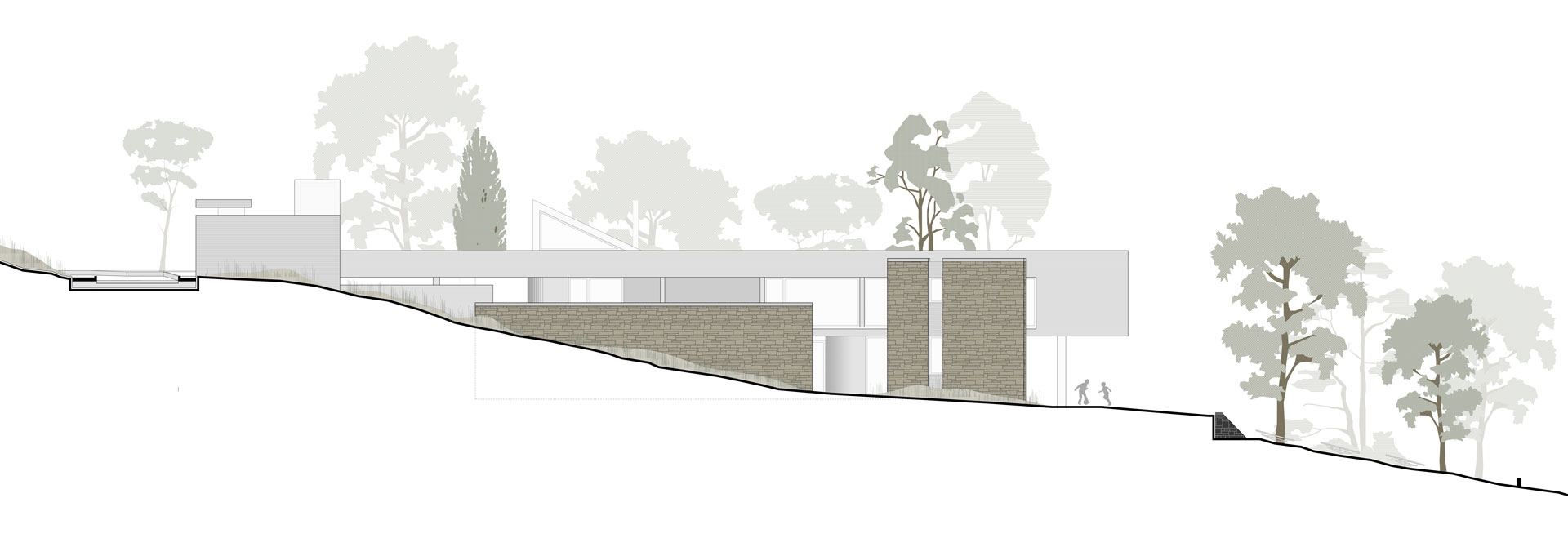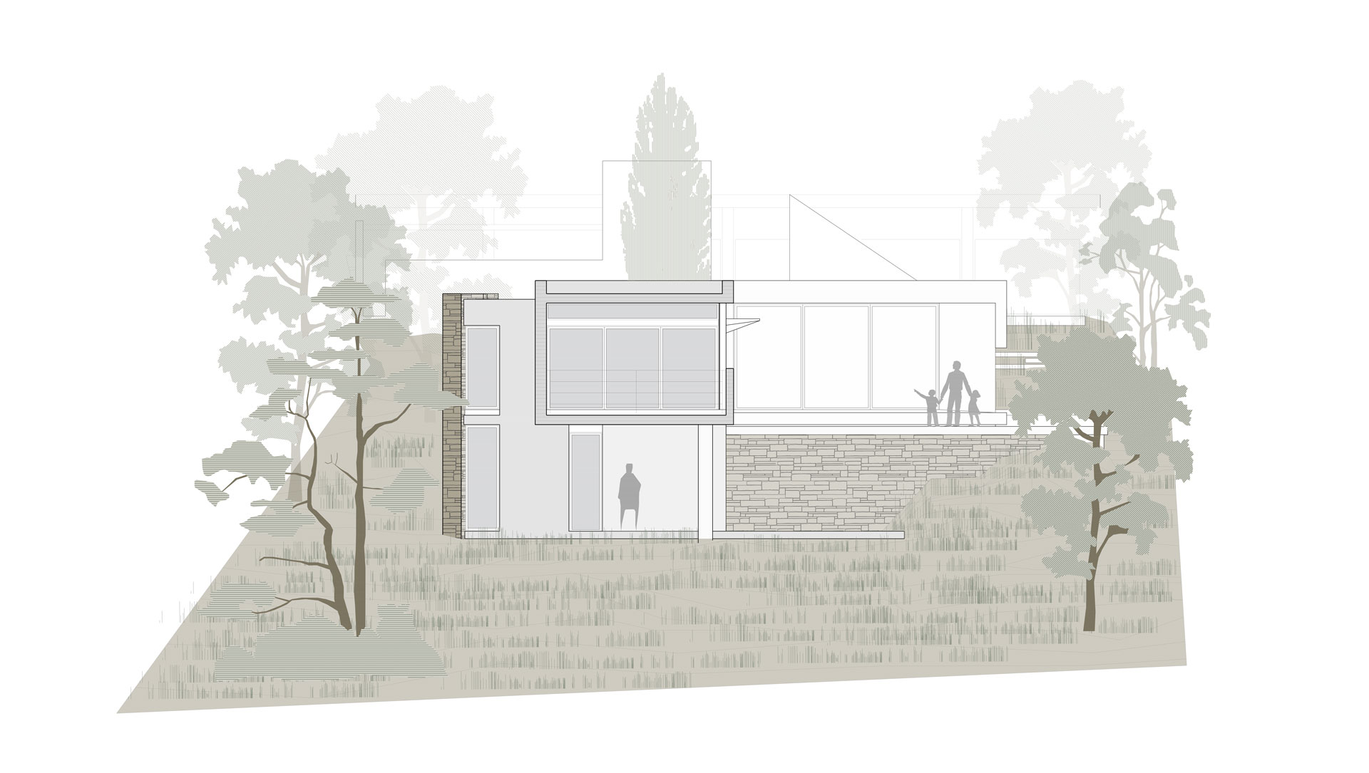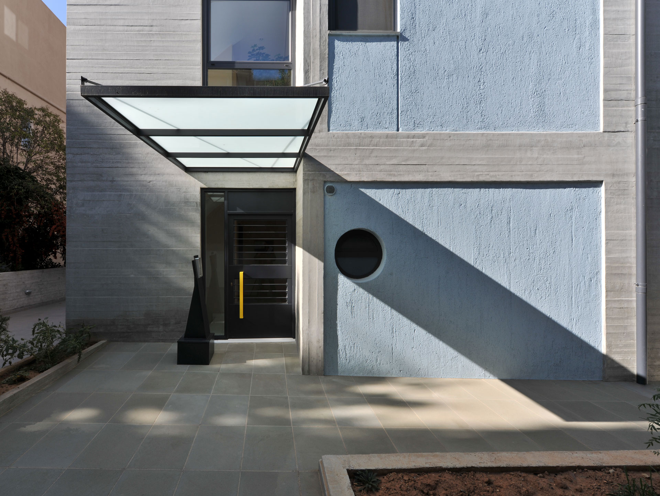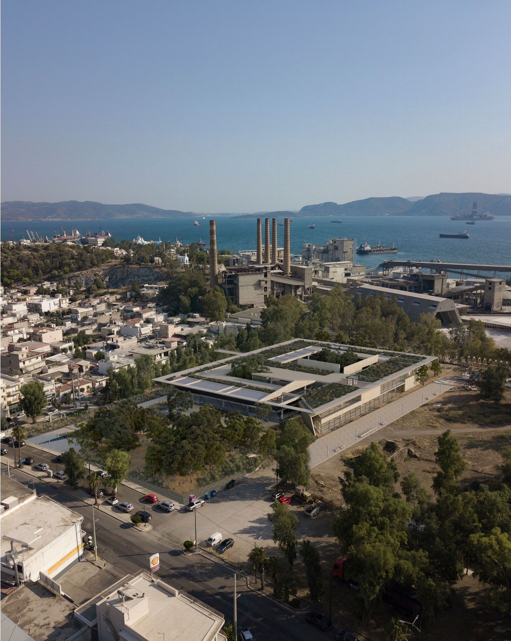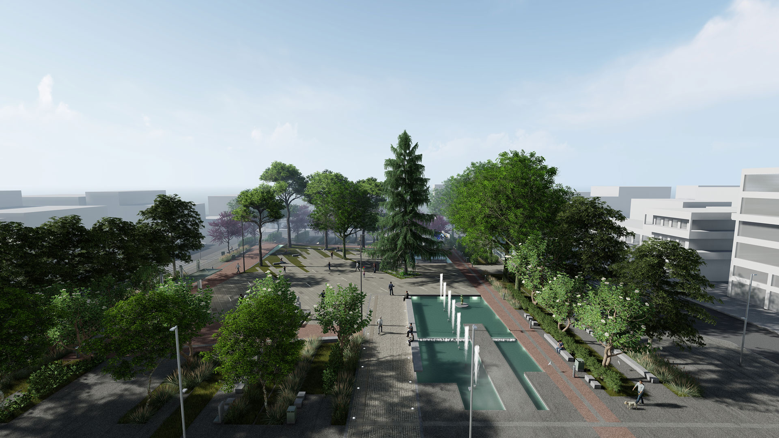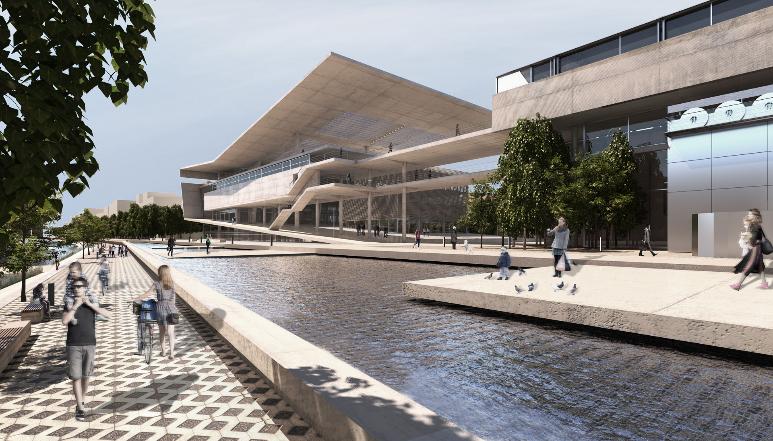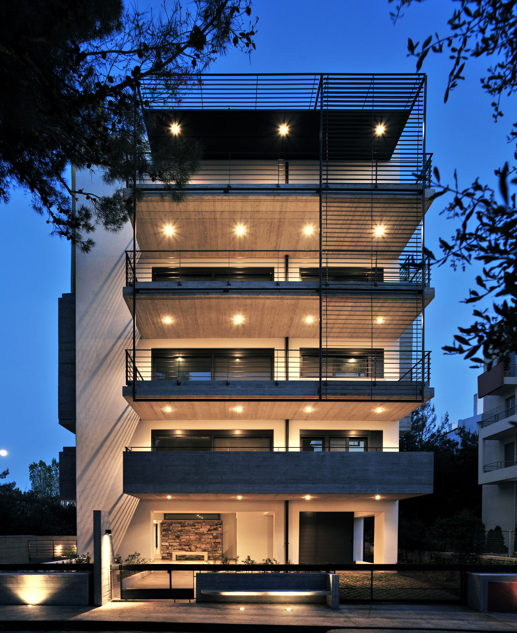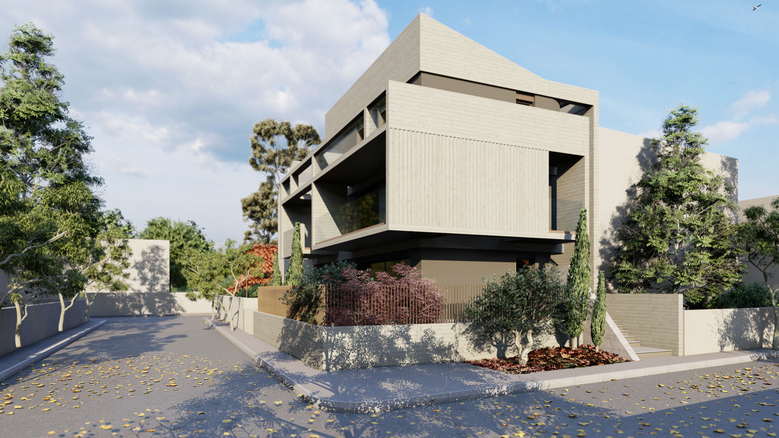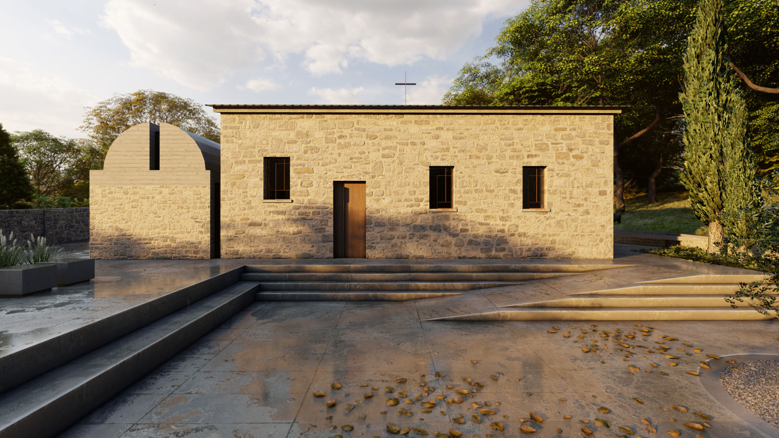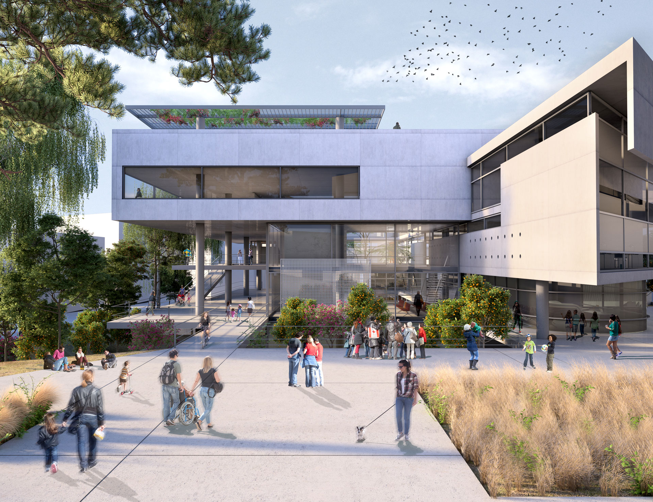Karachalios Architectural Studio
© 2024 Karachalios Architectural Studio, All Rights Reserved.
Residence in Afidnes
Residence in Afidnes
Design Team: Thanassis Karachalios | Sotiris Karachalios
Study year: 2020
The architectural proposal focuses on the design of a single-level residence situated on a steeply sloping site, where both the access point and main entrance are located at the plot’s highest elevation. The core design intention was for the residence to remain on a single level — both functionally and experientially — by following the natural contours of the terrain.
The compositional strategy is structured around an L-shaped layout, composed of two distinct wings with different spatial identities. The more compact, squared wing accommodates the shared living areas — the sitting room, dining space, and kitchen — arranged in a fluid open-plan configuration that opens directly to outdoor spaces and offers framed views toward the adjacent forest. In the elongated, linear wing, the private areas of the house are organized, with the bedrooms laid out in sequence to ensure privacy, daylight, and uninterrupted sightlines.
Beneath the main level of the residence, a small, independent dwelling is incorporated. Functioning as a complementary unit to the primary house, it enhances flexibility for hosting guests while contributing to the overall functional autonomy of the composition.
Architecturally, the building is expressed through the use of exposed white concrete, chosen as the primary structural material. The infill elements consist of rendered masonry walls and wooden shading devices, carefully positioned according to orientation, providing filters for sunlight, privacy, and thermal control.
The overall composition treats topography not as a constraint but as a generative force. The residence is discreetly embedded into the landscape, opening itself toward the surrounding scenery. Clarity of form, spatial continuity, and calibrated openness reinforce the spatial experience, offering a calm and responsive environment for everyday living.


