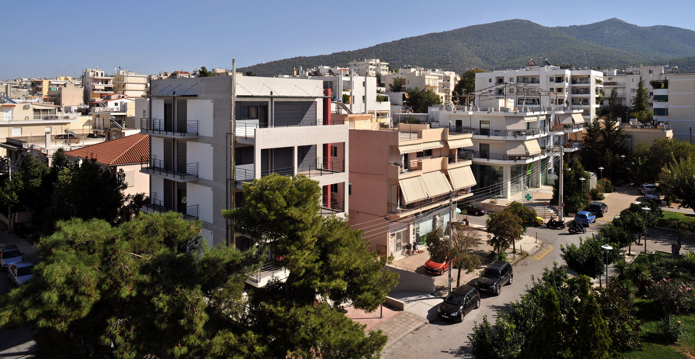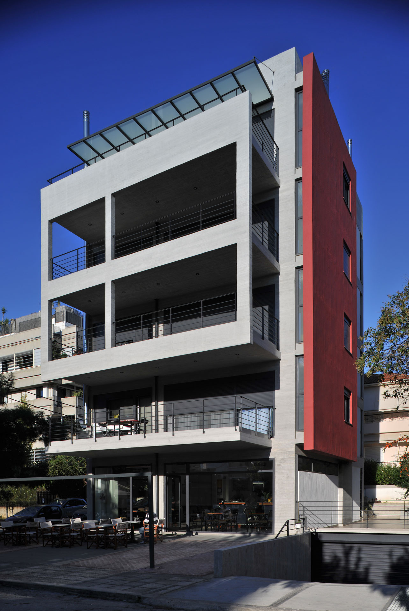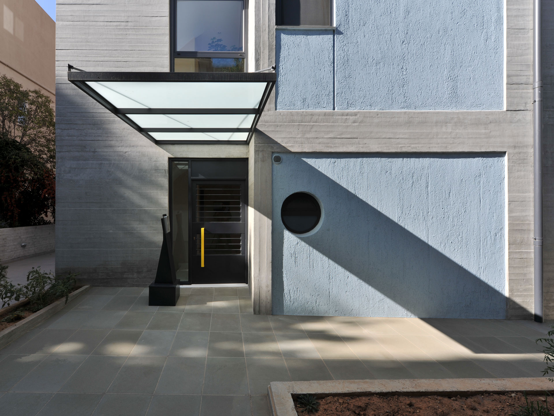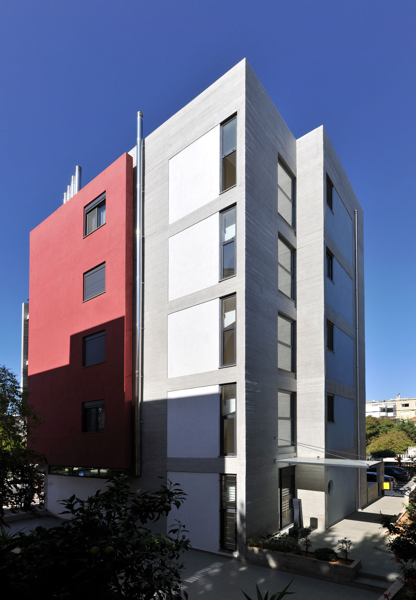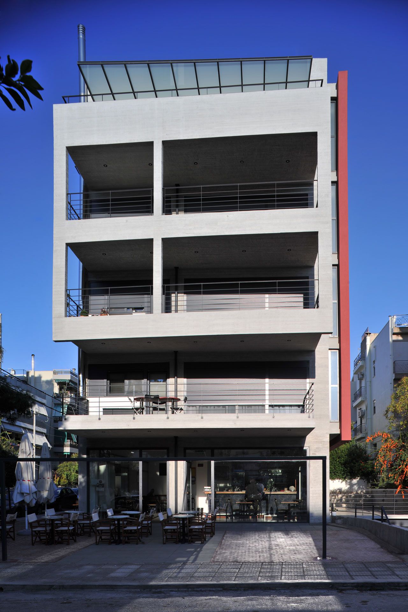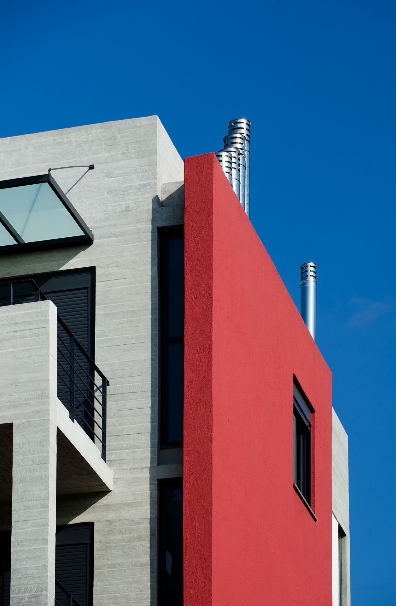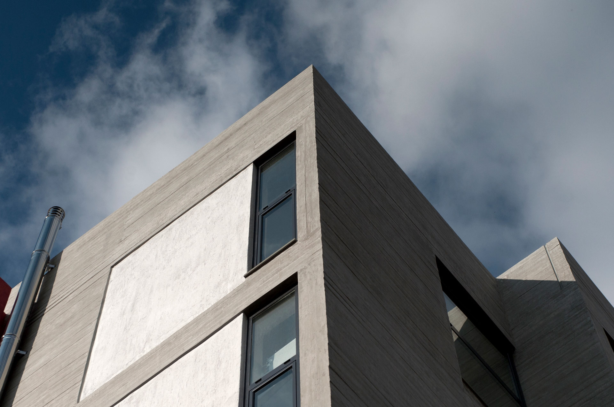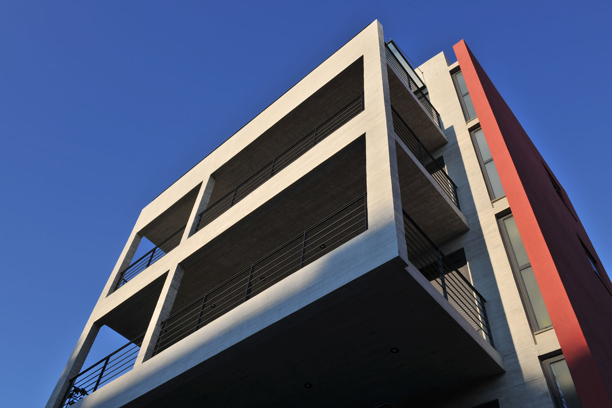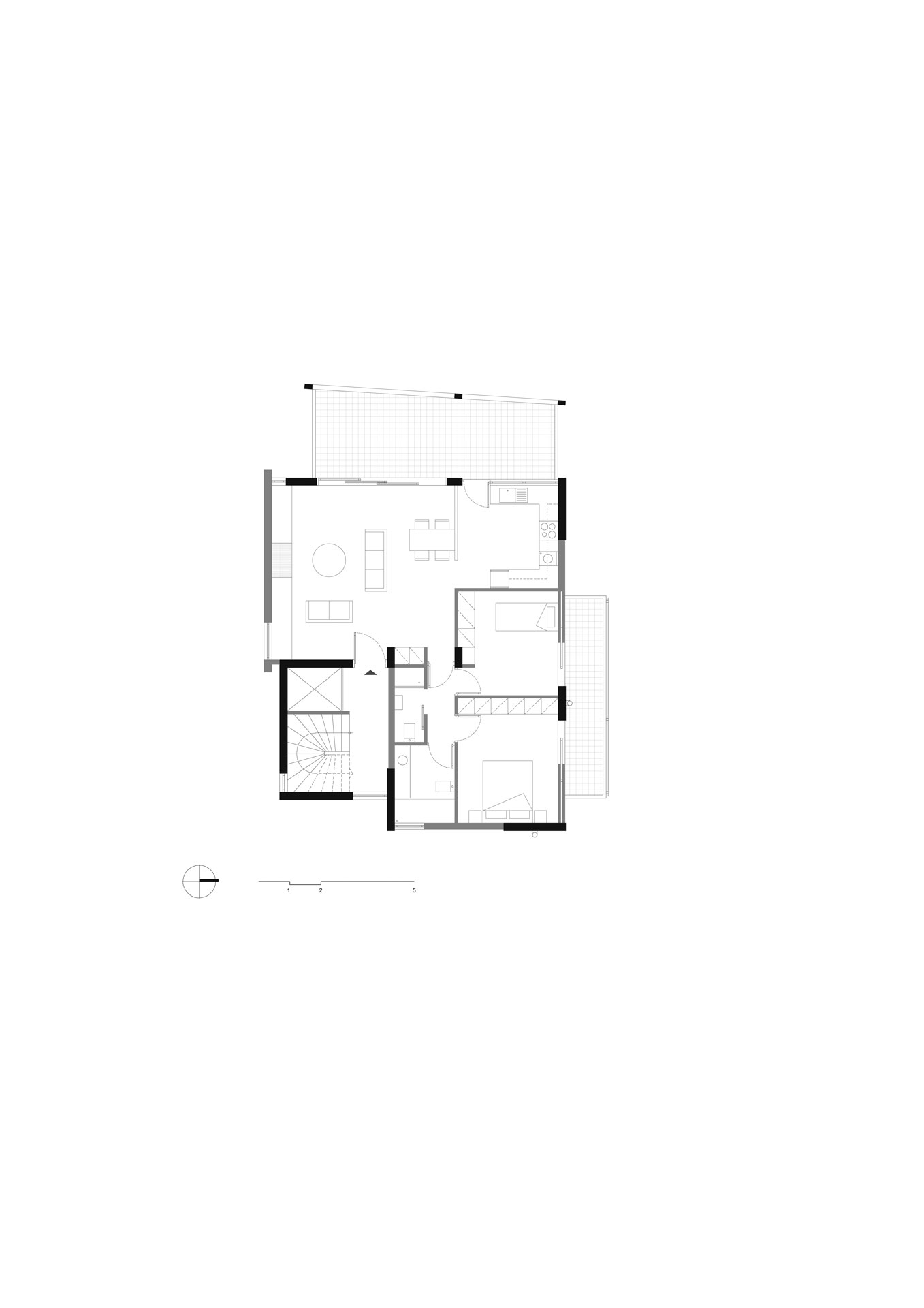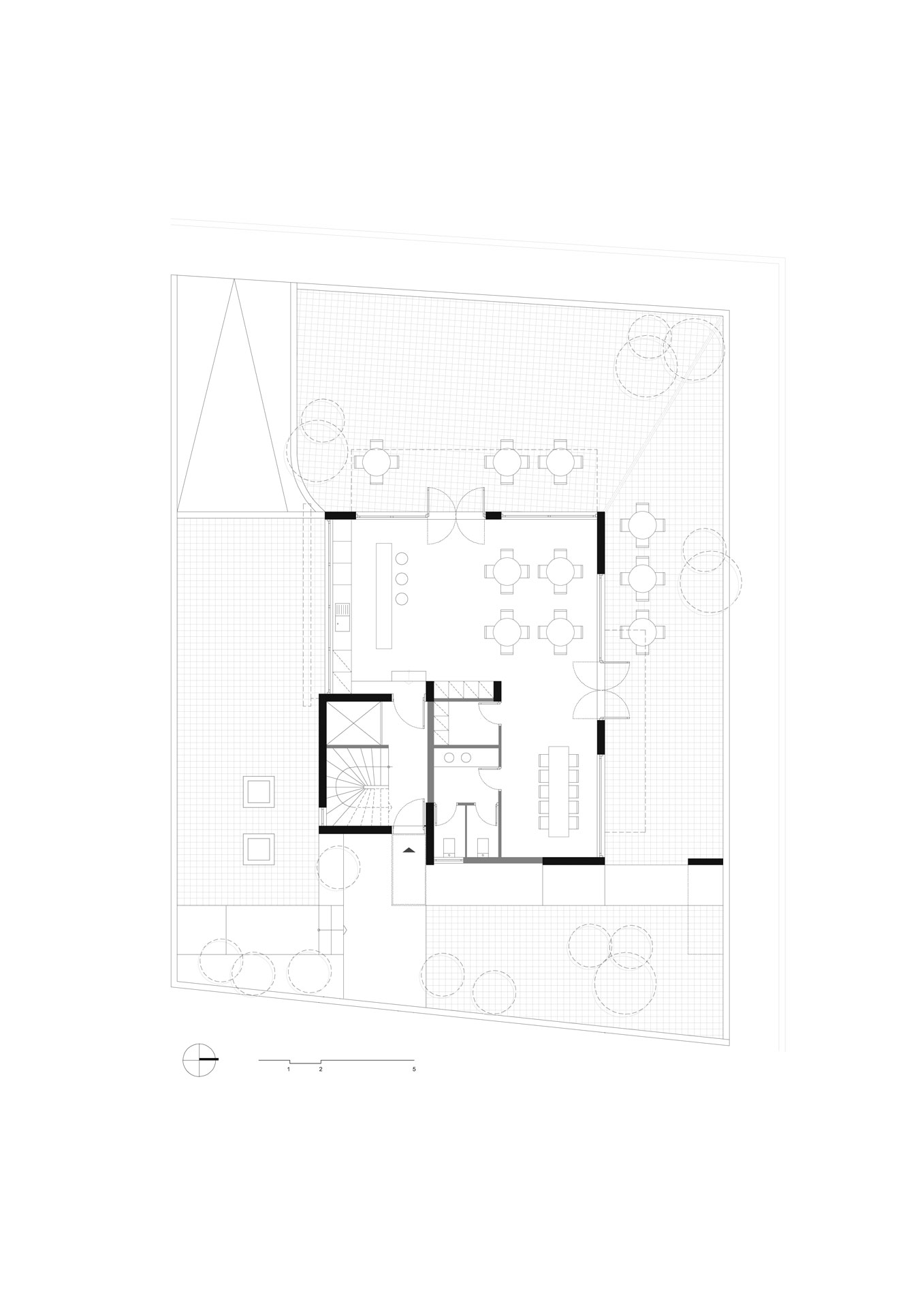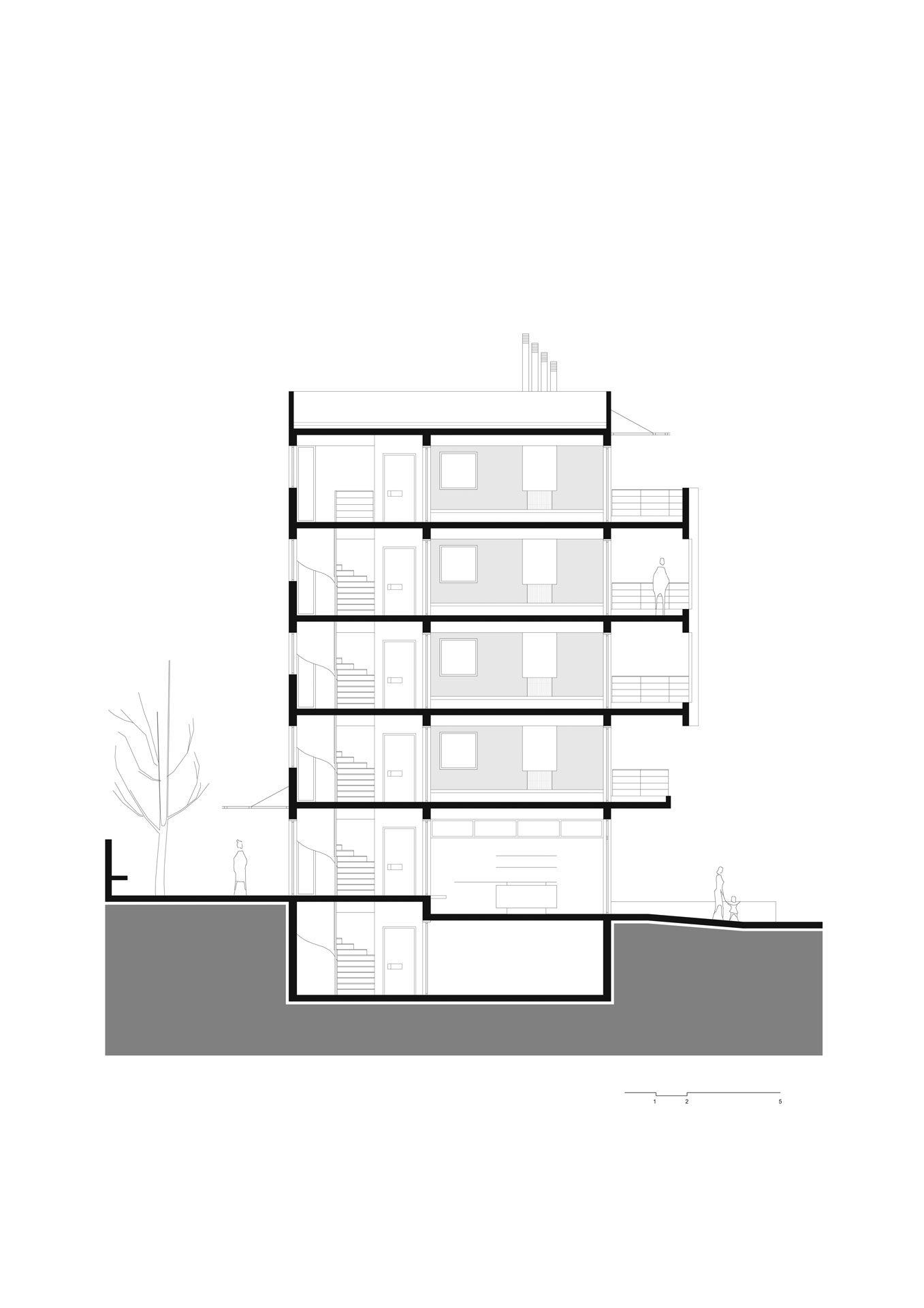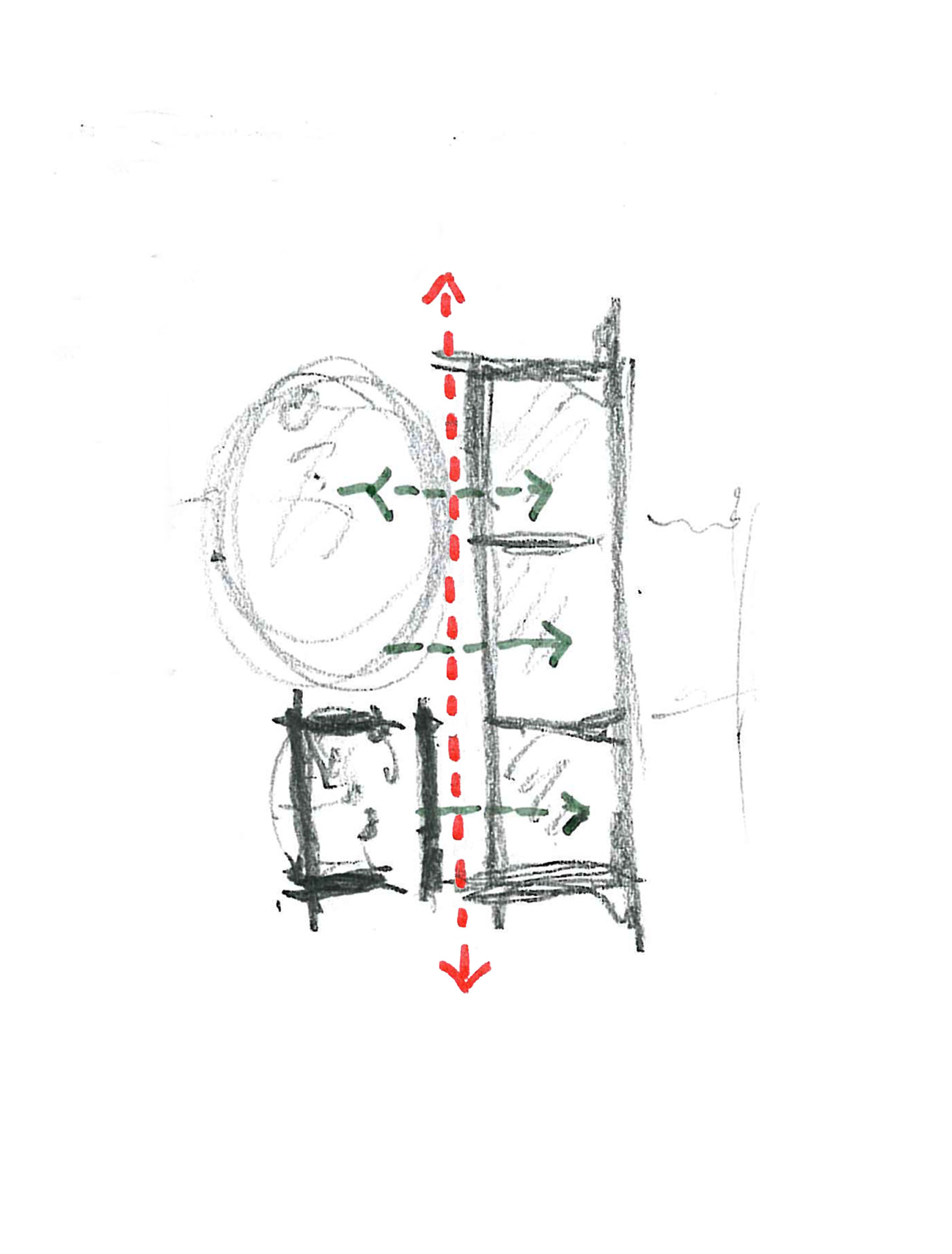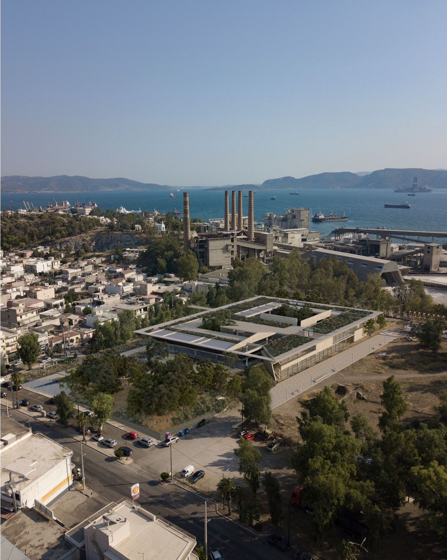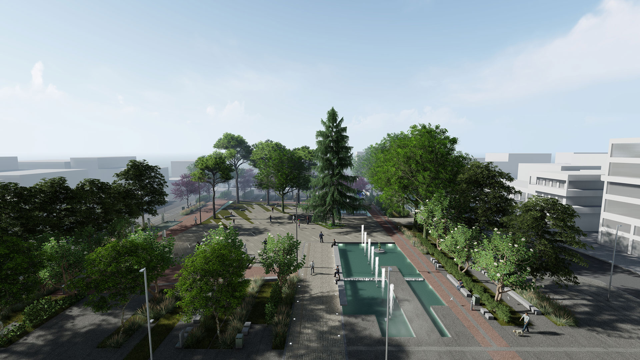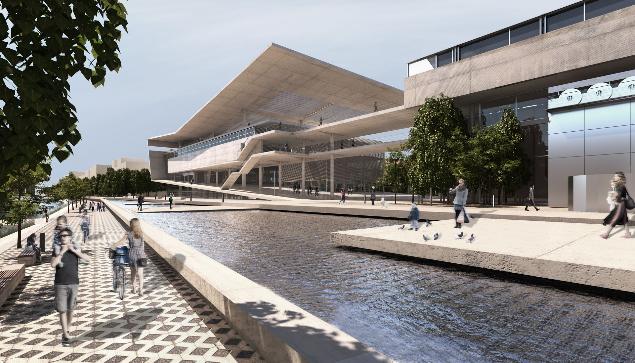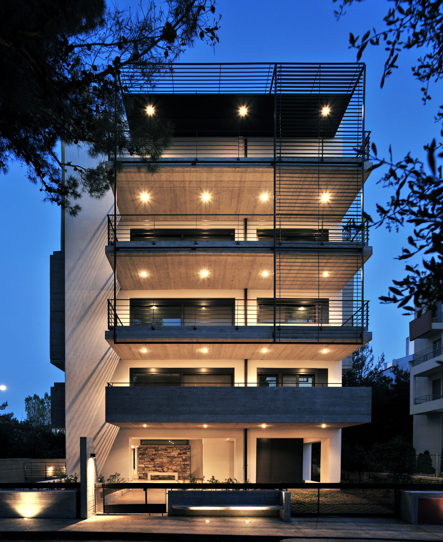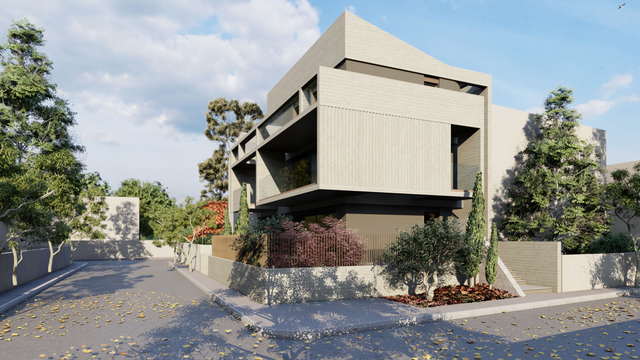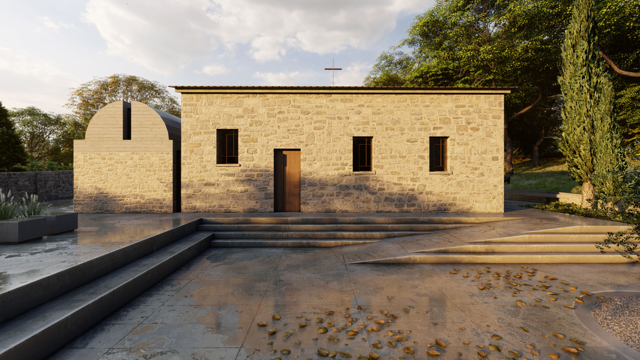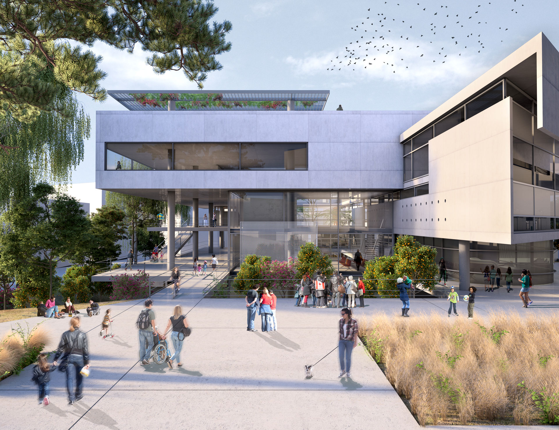Residential Building in Cholargos
Residential Building in Cholargos
Project Team: Thanasis Karachalios | Sotiris Karachalios
Consulting Architect: Giorgos Angelis
Design Collaborators: Panos Mantzios | Louiza Belemezi
Completion Year: 2012
Photography: Charalambos Louizidis
The building consists of four residential floors, a ground-floor retail space, and a basement level for parking and storage. The project responds to the conditions of the residential market, maximizing the buildable area with a typical floor plan configuration. These initial parameters, along with the economic framework of construction, were established from the outset and significantly influenced many of the design decisions.
Situated on a corner plot facing a small urban square, the building actively contributes to the life of the square, which serves as a focal point for the neighborhood. The ground-floor café enhances this public space, while the absence of fences and the extensive ground-floor glazing encourage accessibility and spatial continuity between the interior and the square, reinforcing its public character.
The floor plan is organized with the residence forming an extroverted L-shape around the vertical circulation core.
With the staircase placed in the inner corner of the plot, the living areas open directly onto the street and the square, while the bedrooms are positioned along the quieter side street. In order to expand the living room space, the distinctive red vertical wall is detached from the building’s footprint, creating a spatial “backdrop” for the interior.
Structurally, the system is more compact at the internal corner housing the staircase and becomes progressively lighter towards the street-facing façades, allowing for larger openings. The structural system consists of a column-beam framework, expressed in exposed, unpainted concrete, and complemented by plastered brick masonry and colored elements.
Stereometrically, the building is composed of a primary rectangular prism, whose vertical surfaces are articulated to mediate between private and public space: the more enclosed detached red wall contrasts with the open balcony frames, negotiating the relationship between the private realm of the residences, neighboring buildings, and the surrounding public space.


