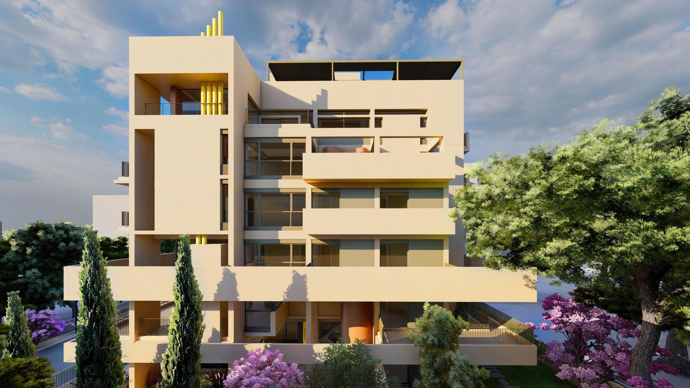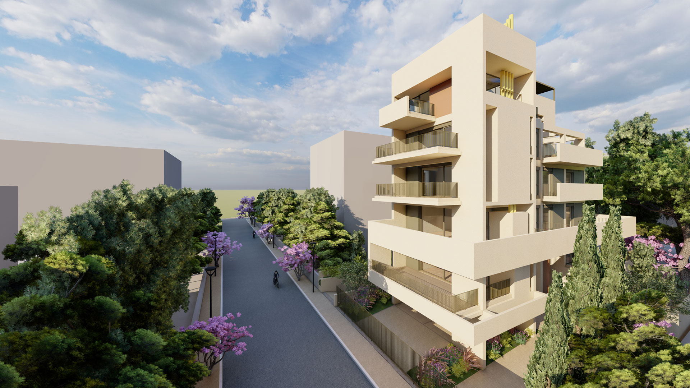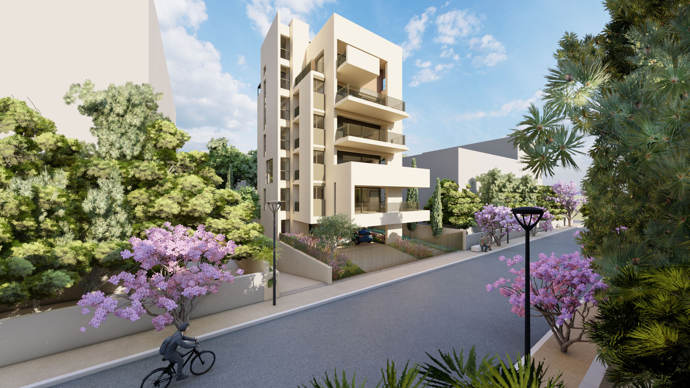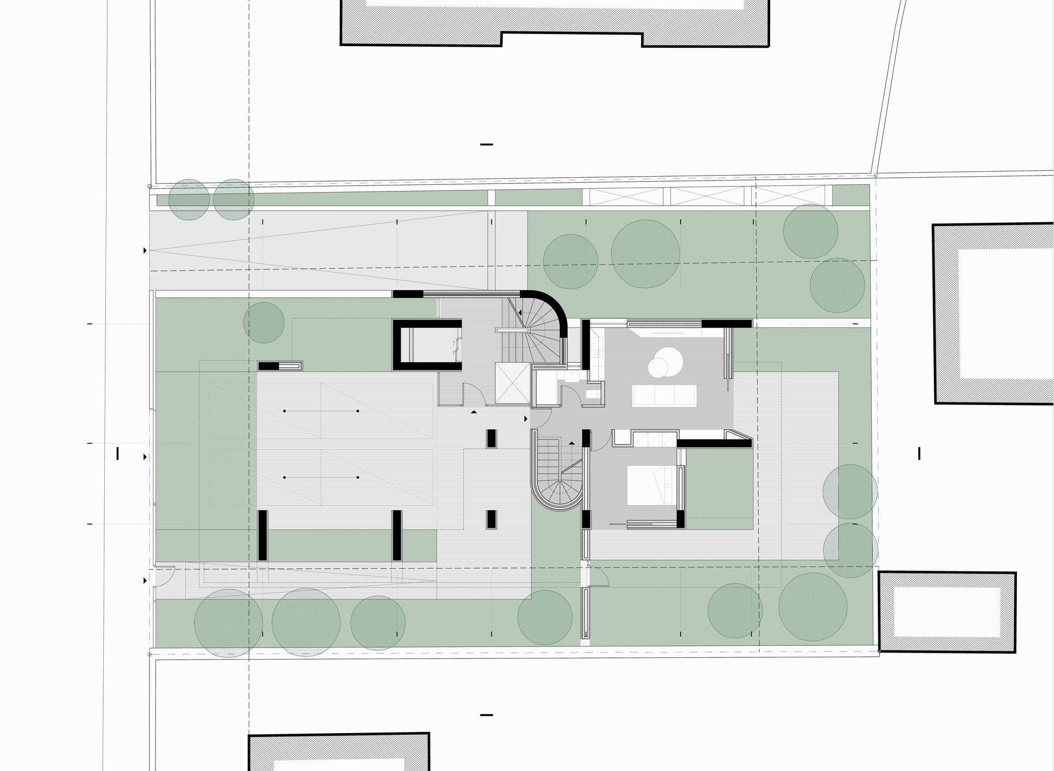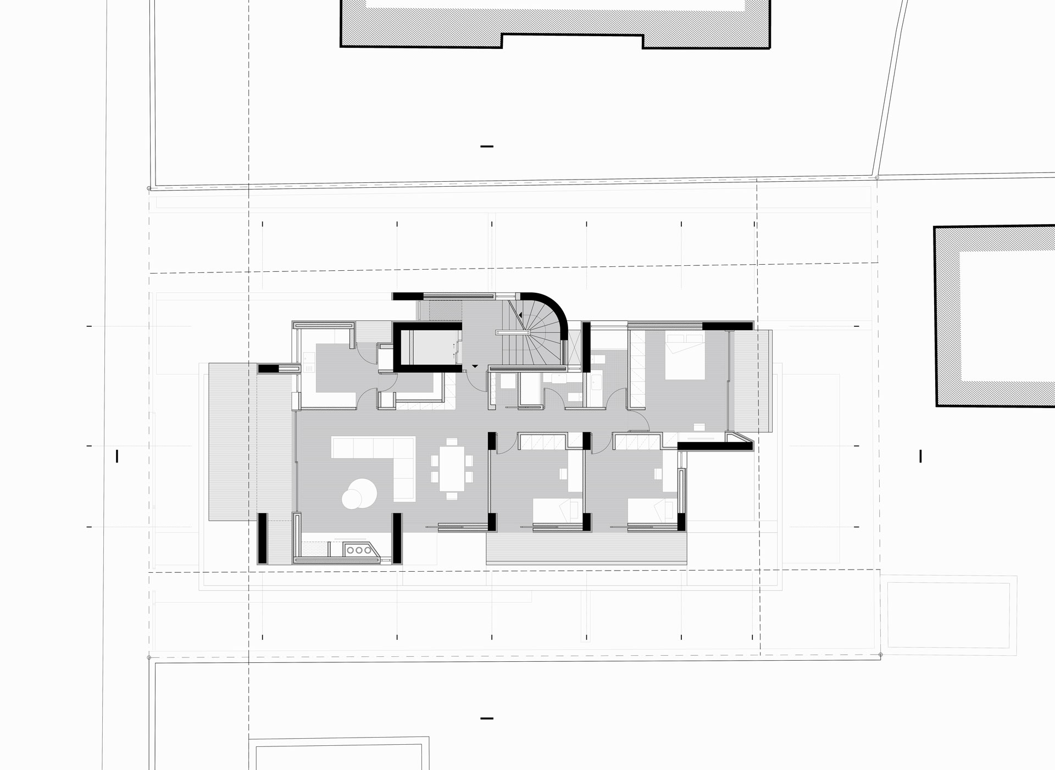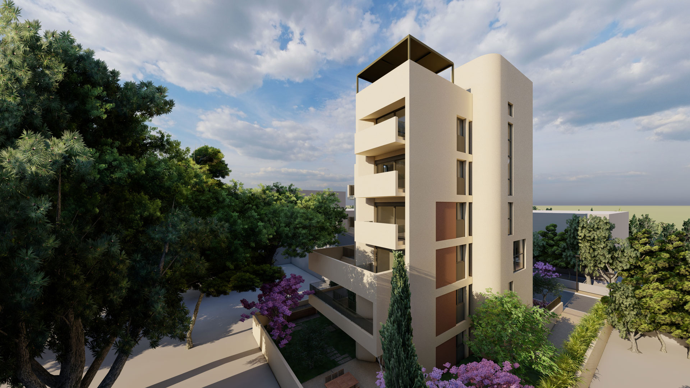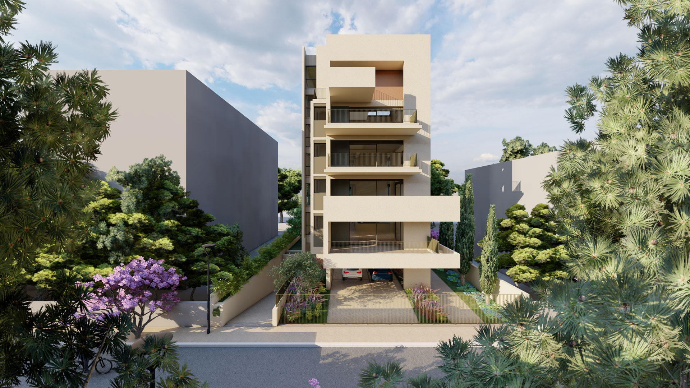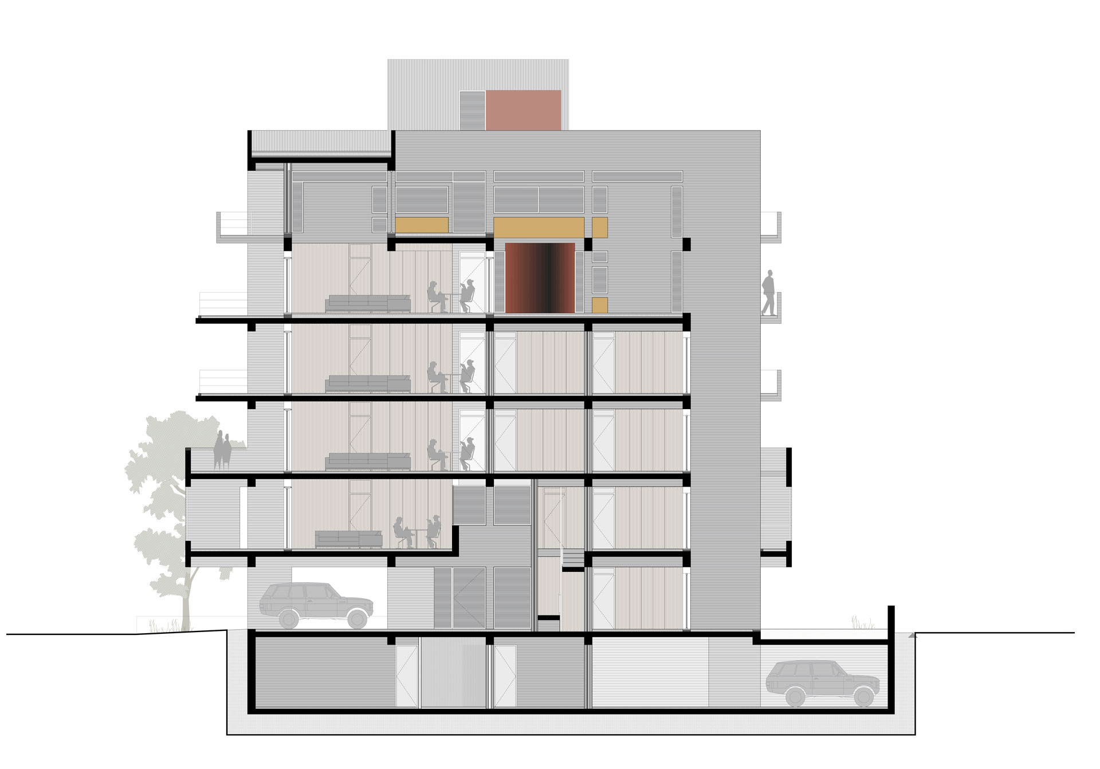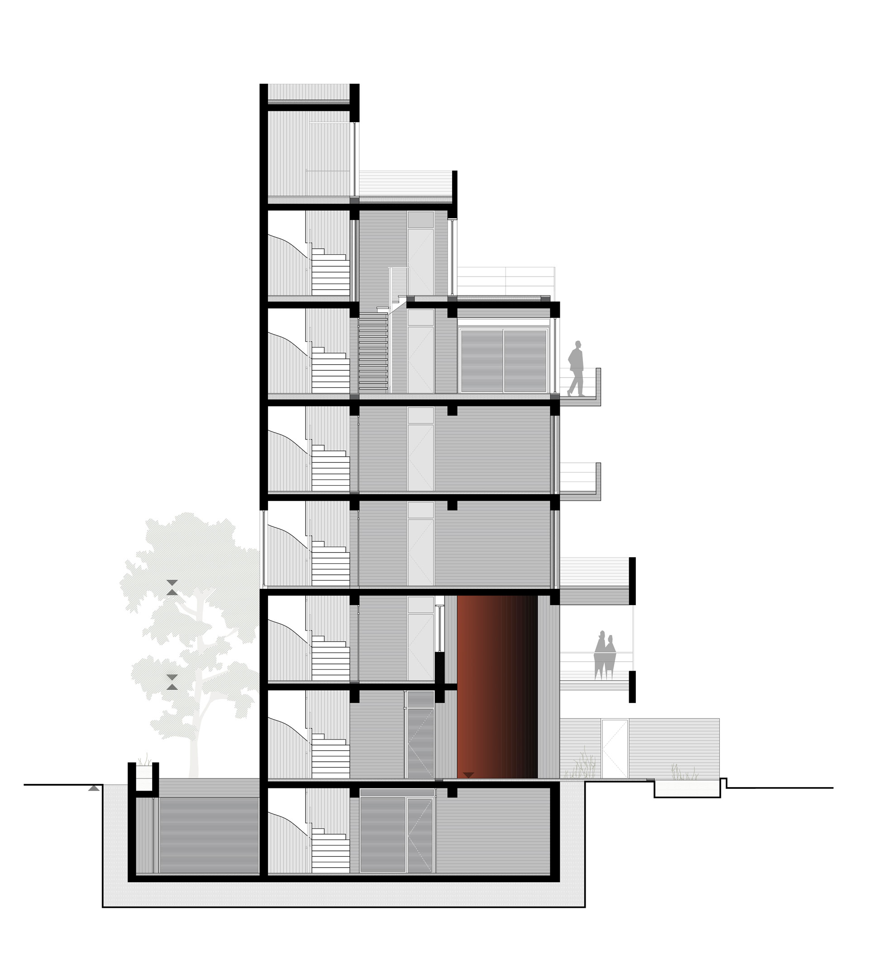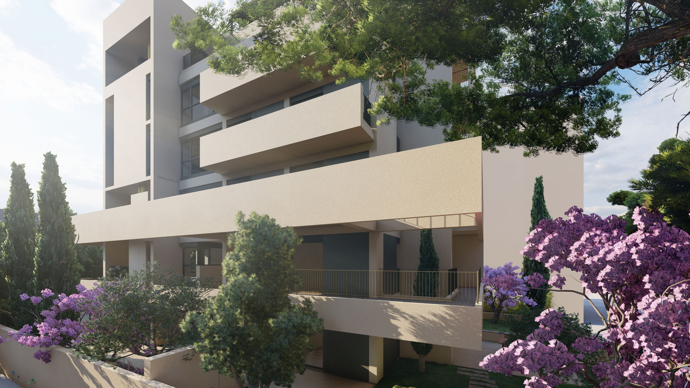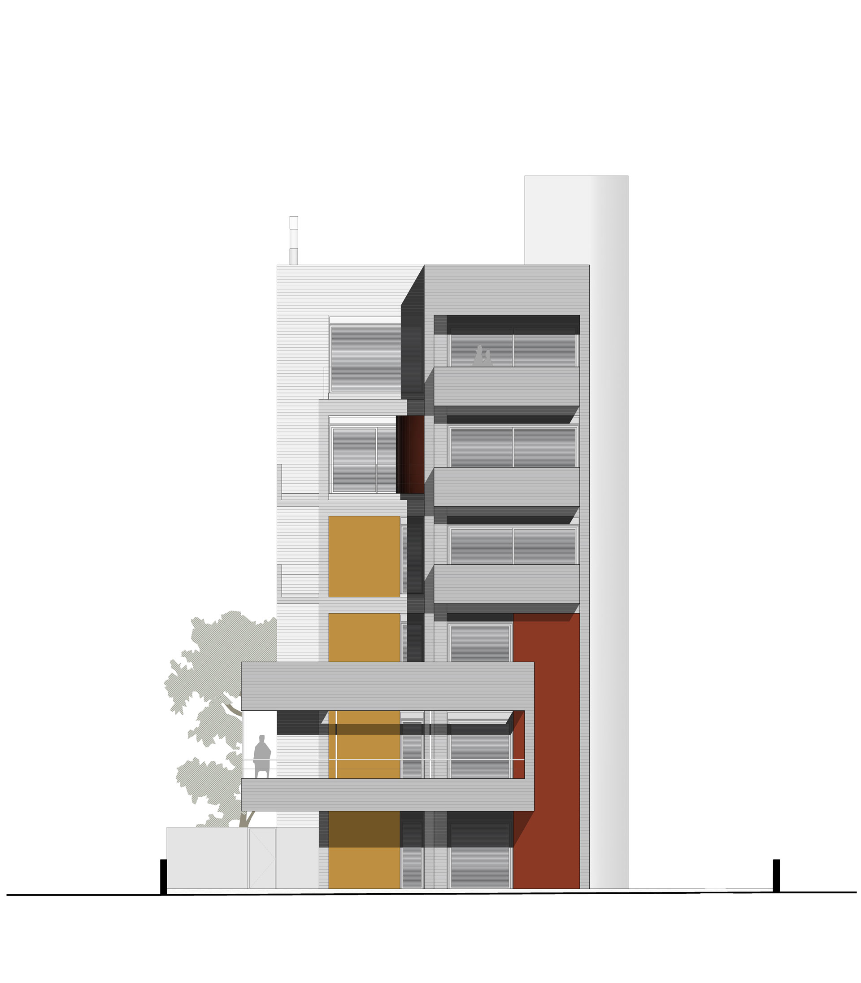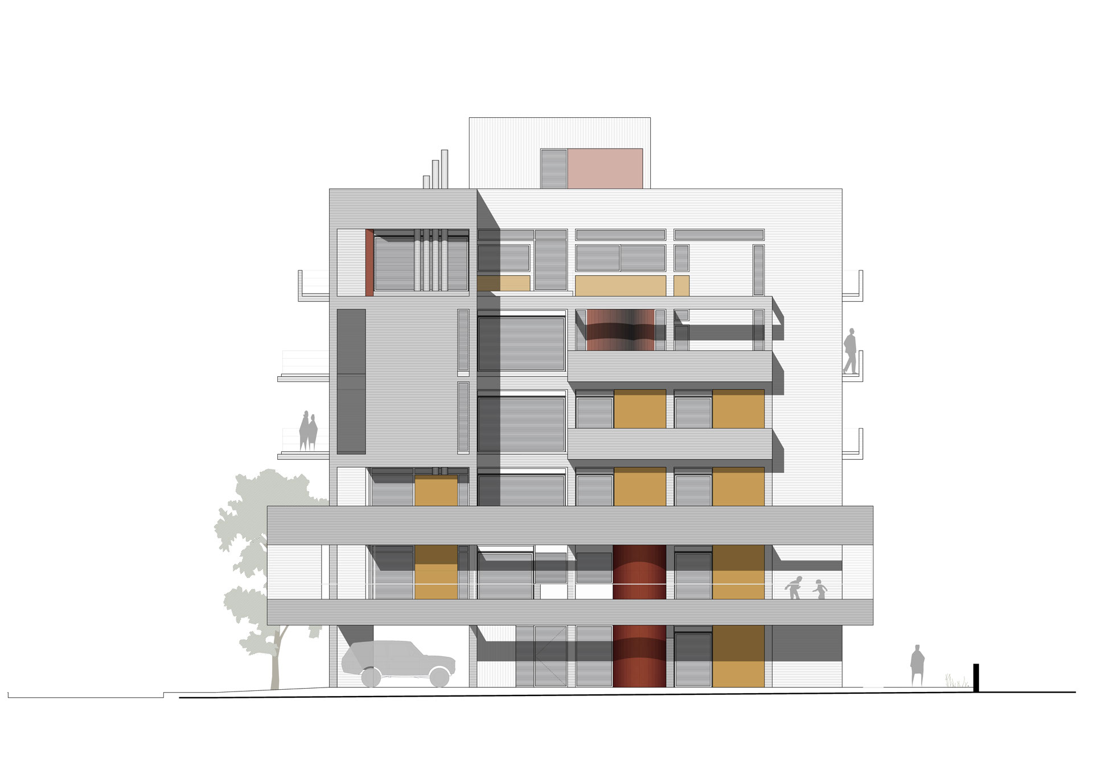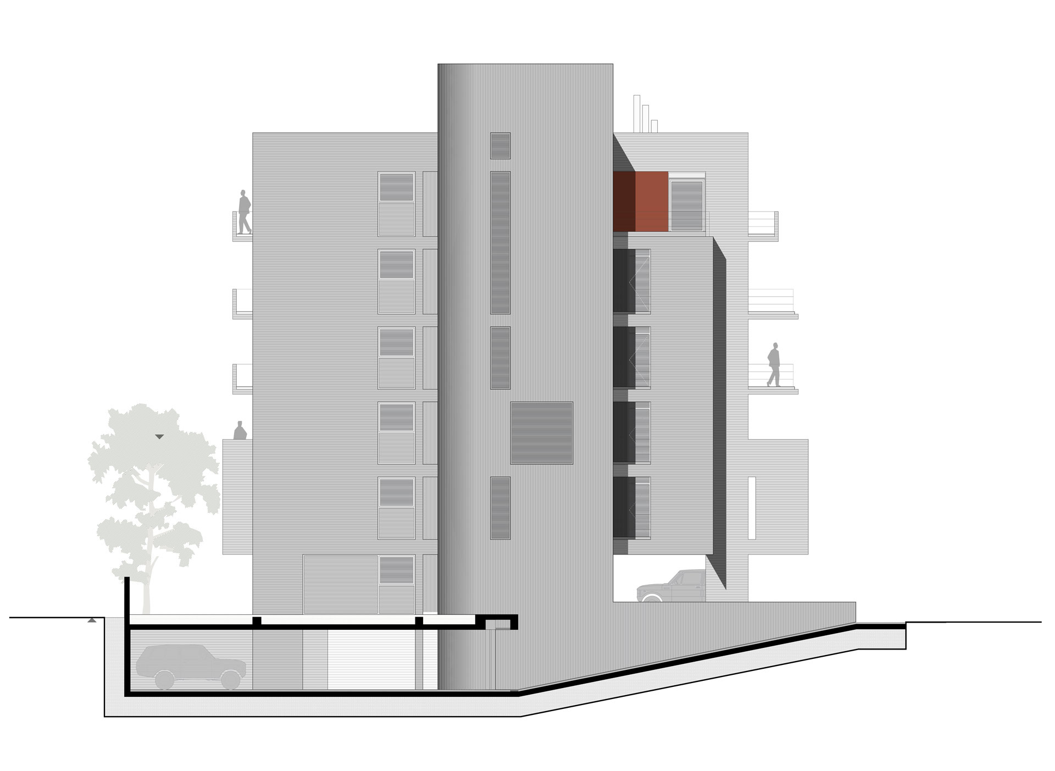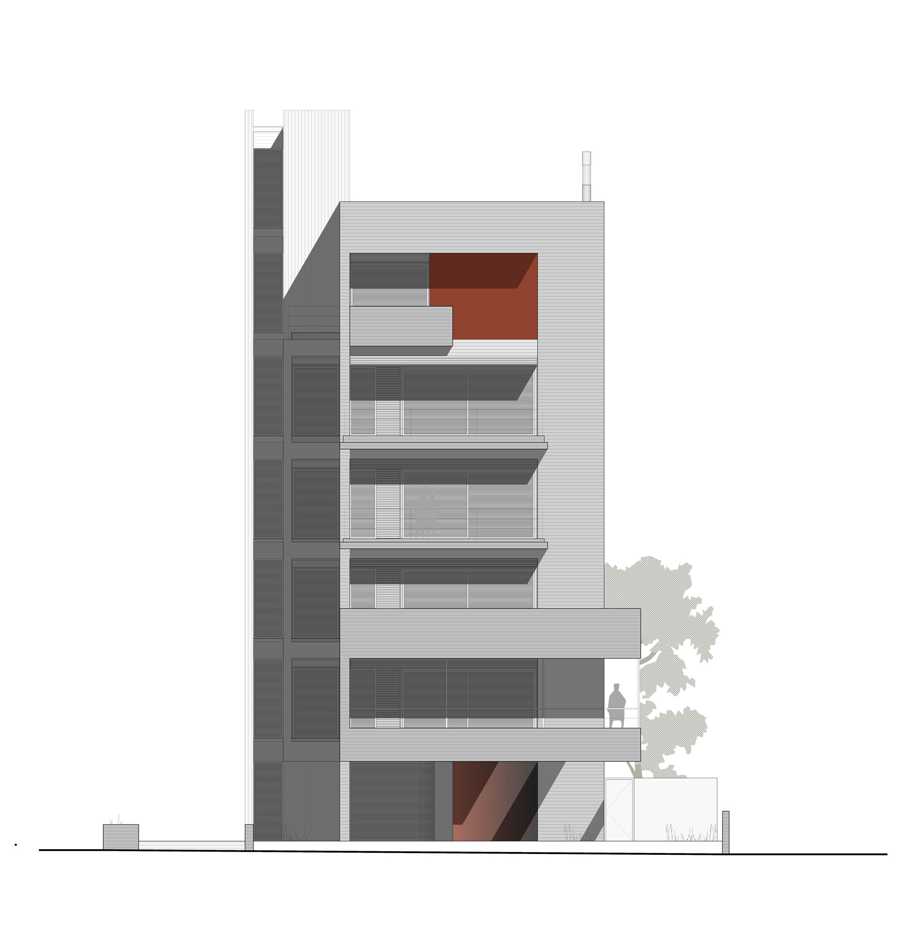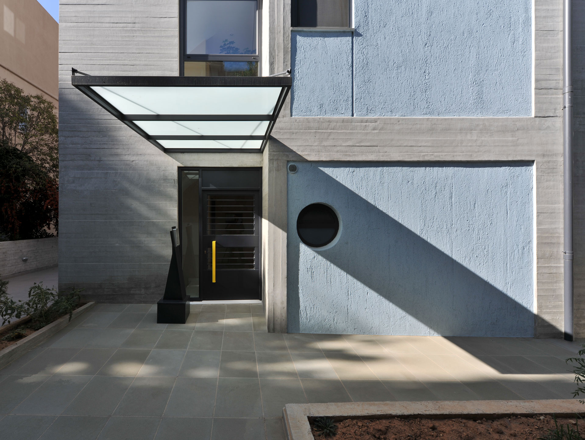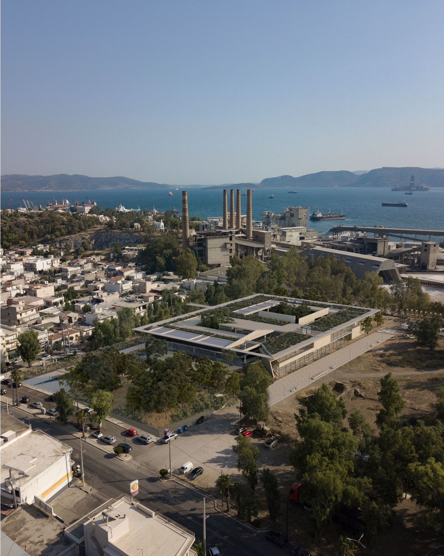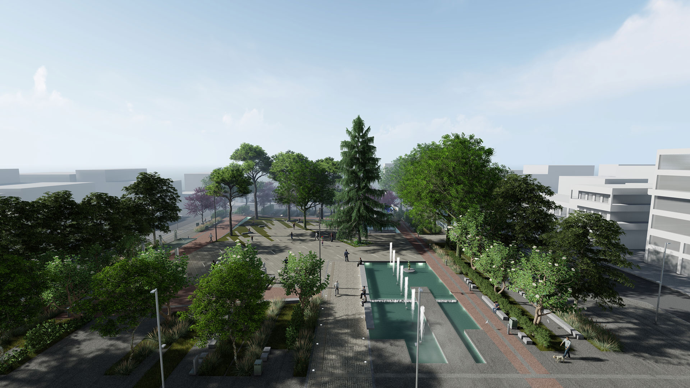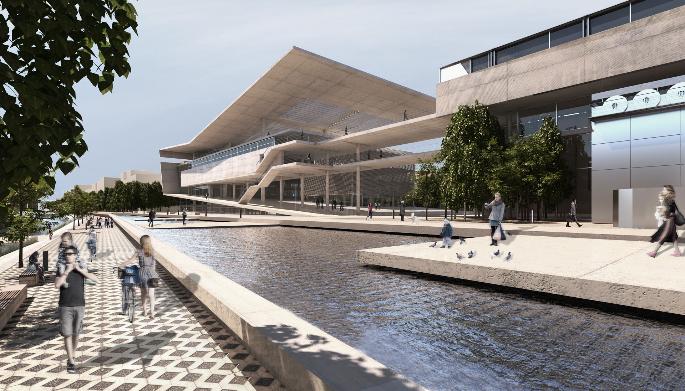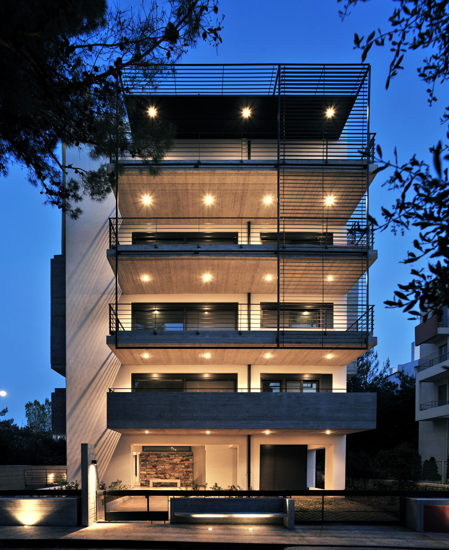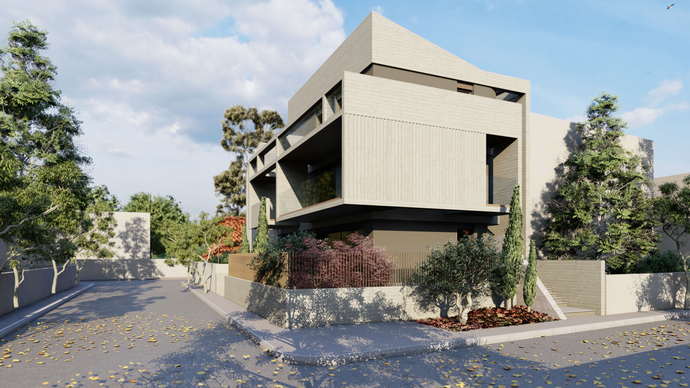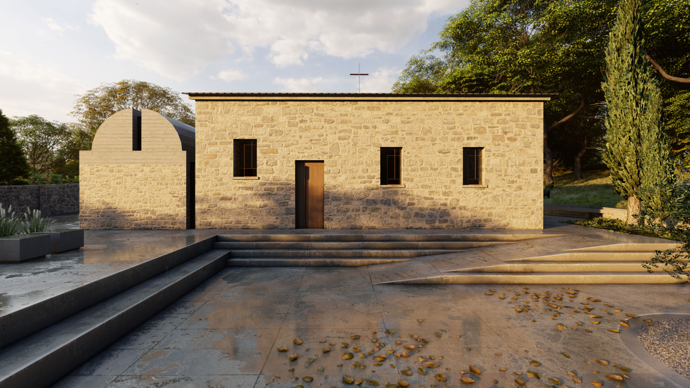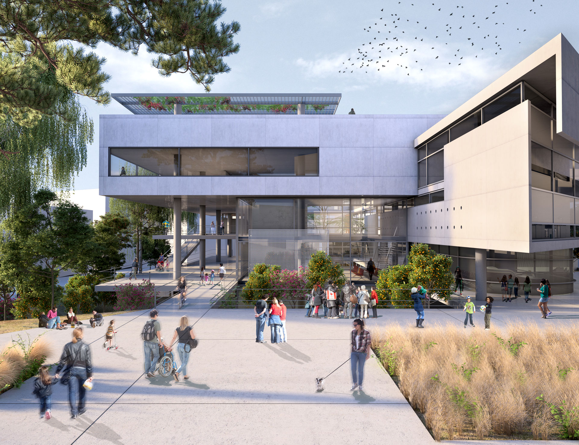Karachalios Architectural Studio
© 2024 Karachalios Architectural Studio, All Rights Reserved.
Residential building in Chalandri
Residential building in Chalandri
Design team: Thanassis Karachalios | Sotiris Karachalios
Study year: 2021-2022
This proposal concerns the design of a five-storey apartment building comprising four residences, two of which are duplexes. The building mass is organized as a strict geometric prism placed toward the northern edge of the plot, allowing for a sunlit garden to unfold to the south—a vital outdoor space that enhances everyday life for the residents.
The building extends along the east–west axis and is conceived through a series of architectural dualities (solid–void, open–closed) that structure both the plan and section. The ground floor features a pilotis and a double-height shared entrance, while the basement accommodates auxiliary spaces and an extended parking area.
A core design principle is the emphasis on open and semi-open spaces, which are not treated as residual areas but as key architectural components. Balconies, recesses, pergolas and planting areas function as natural extensions of the interior, enhancing the building’s bioclimatic performance. The middle-floor apartments are single-level, while the first and fourth-floor units span two levels, utilizing the site’s topography and roof terraces for private outdoor living.
The vertical circulation core on the north side acts as a compositional counterpoint to the horizontal balcony and shading layers on the south. The movement axis from the public pedestrian path to the rooftop is expressed architecturally and becomes a fundamental design element—defining transitions, connecting spaces, and establishing a spatial rhythm across the building.


