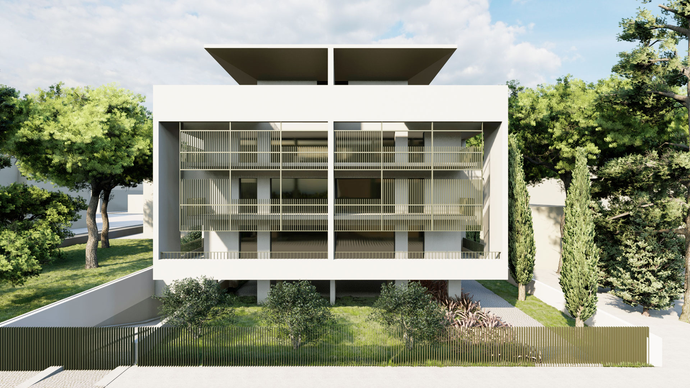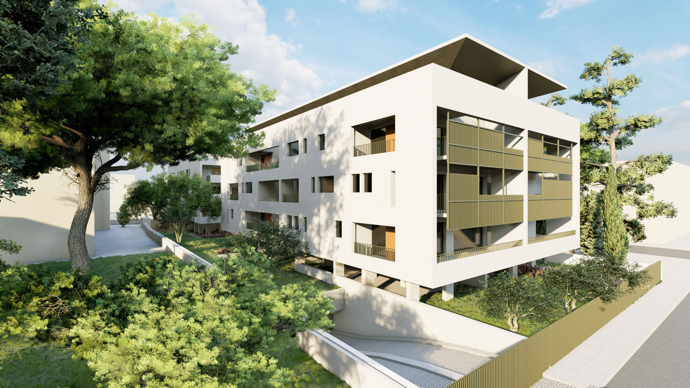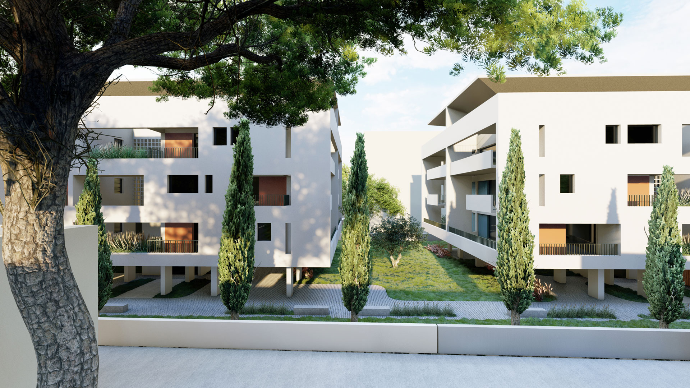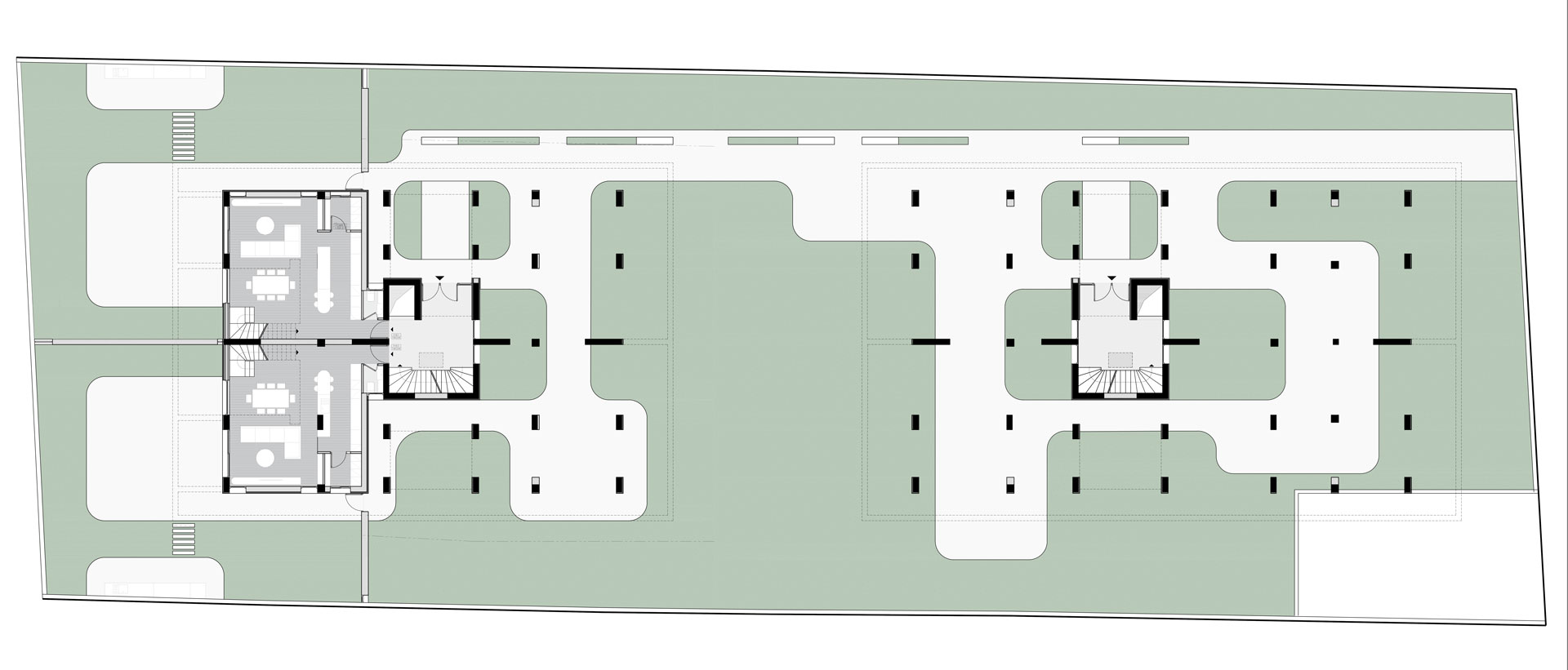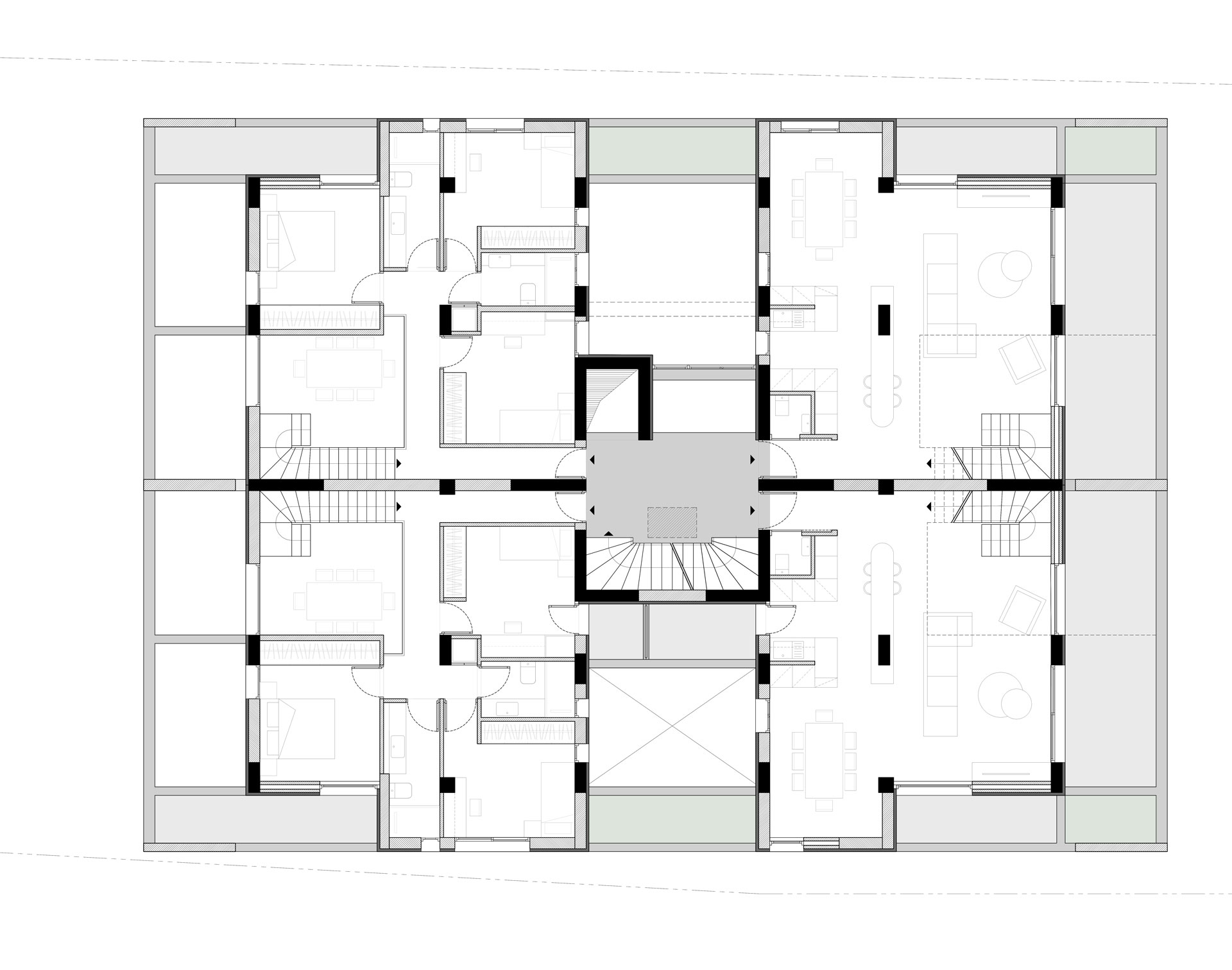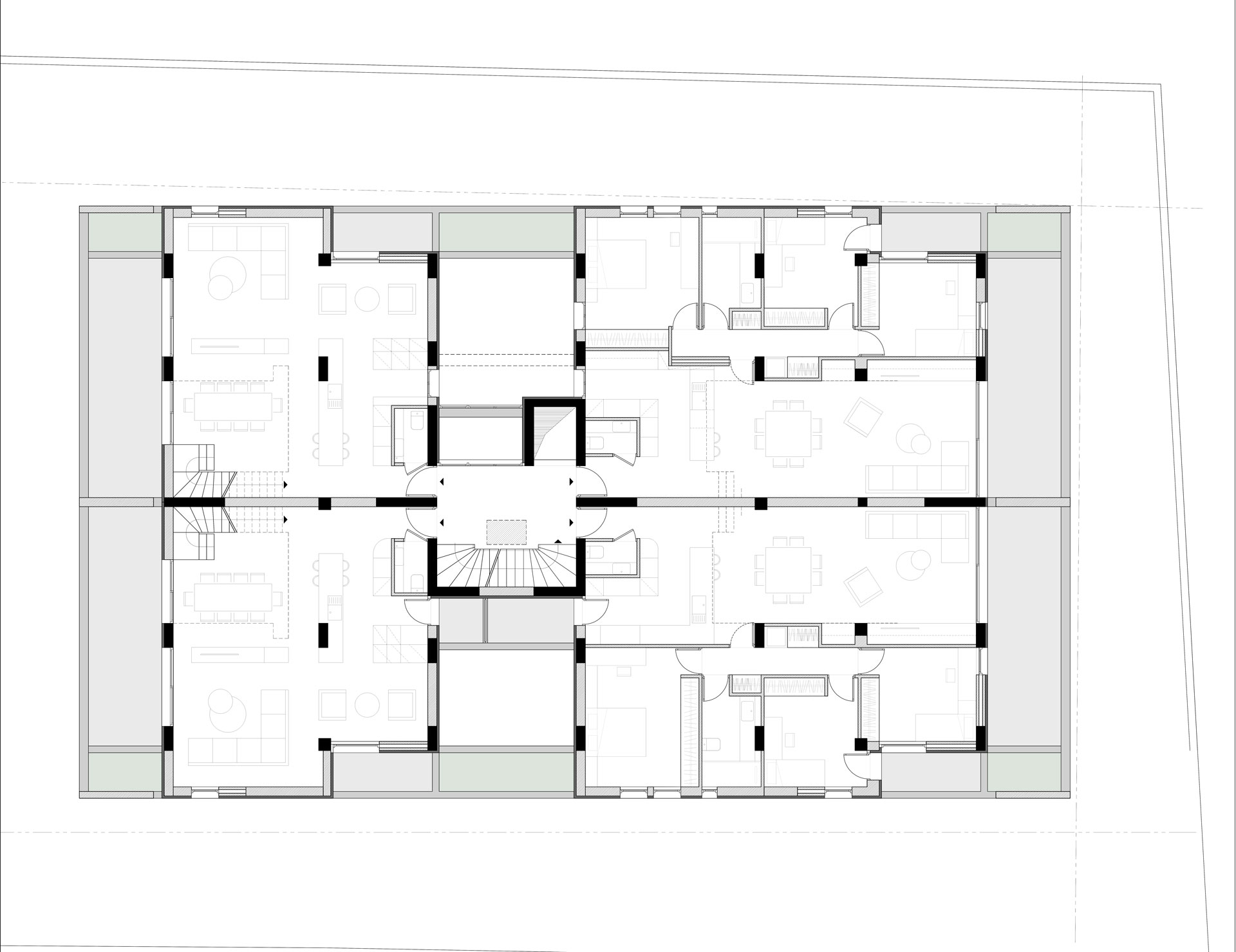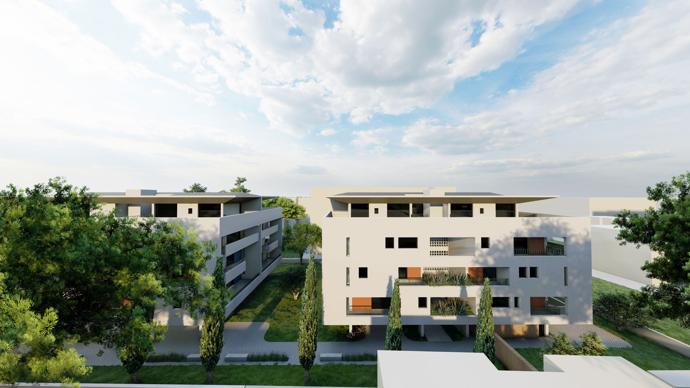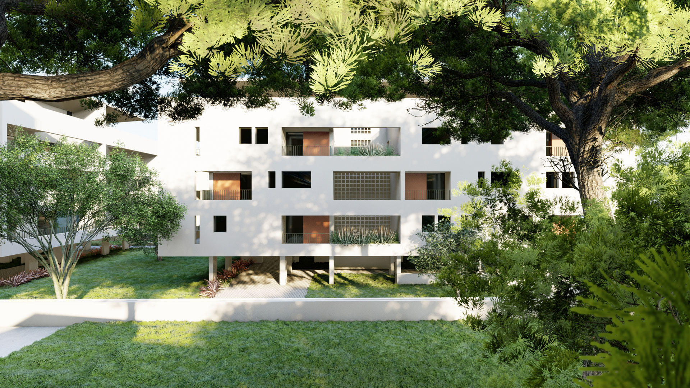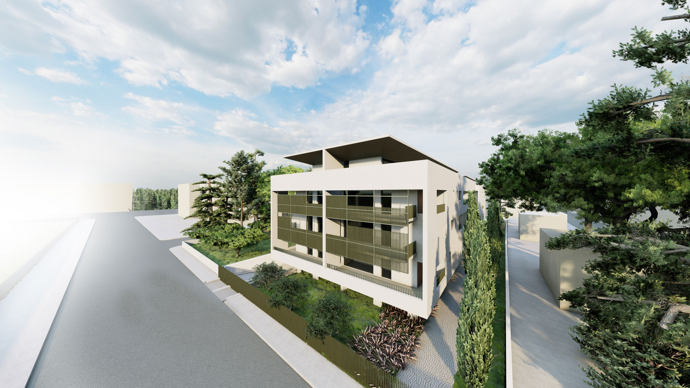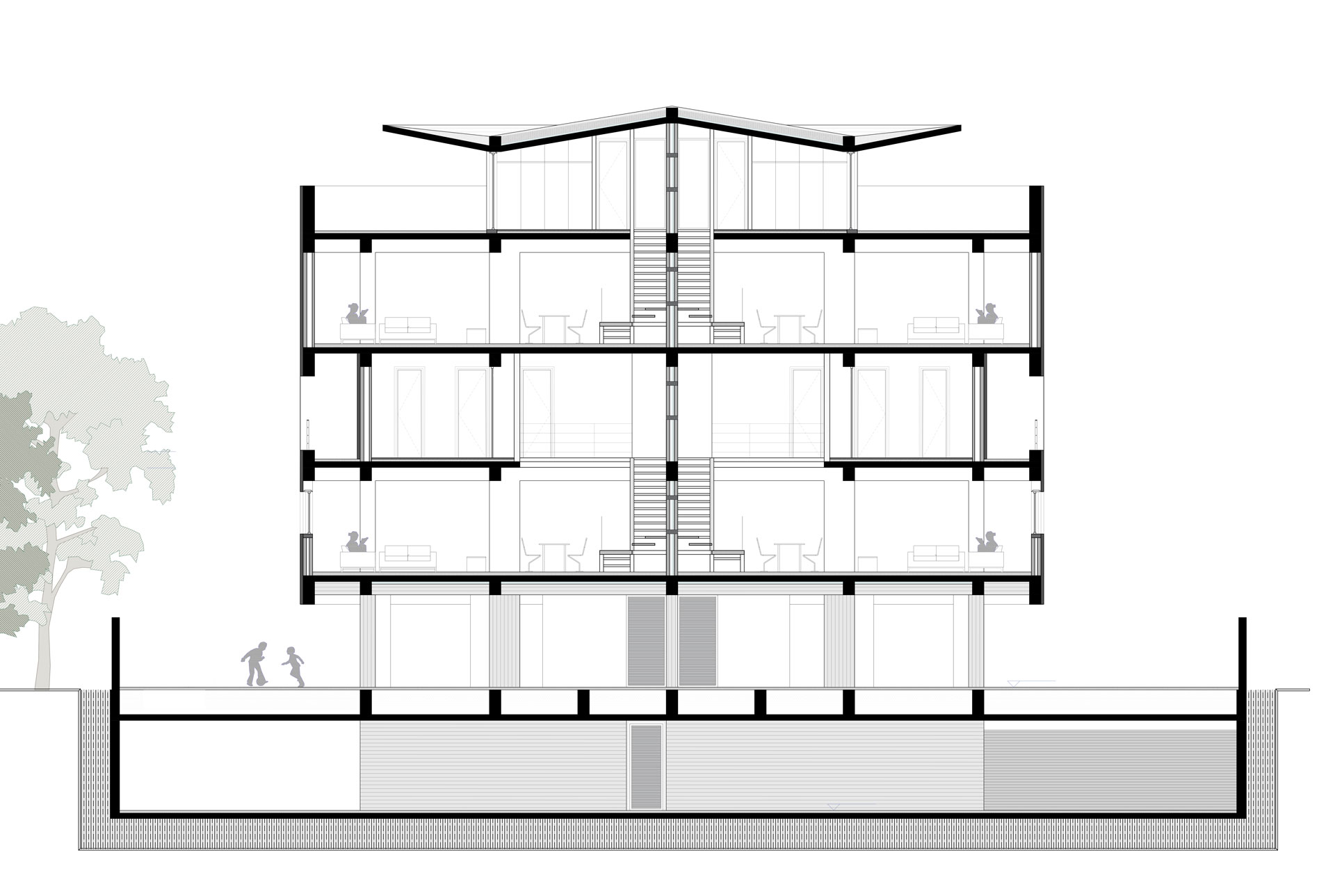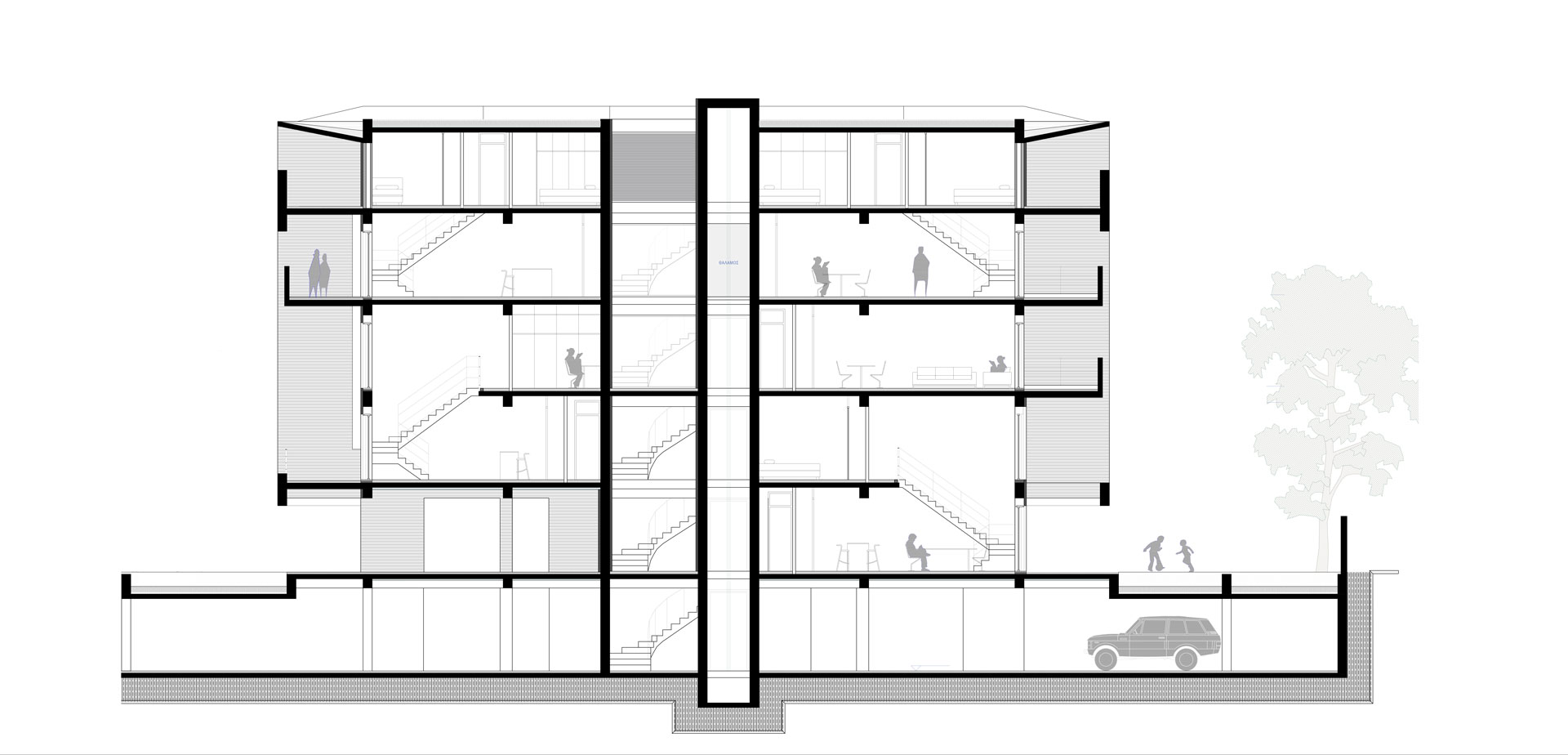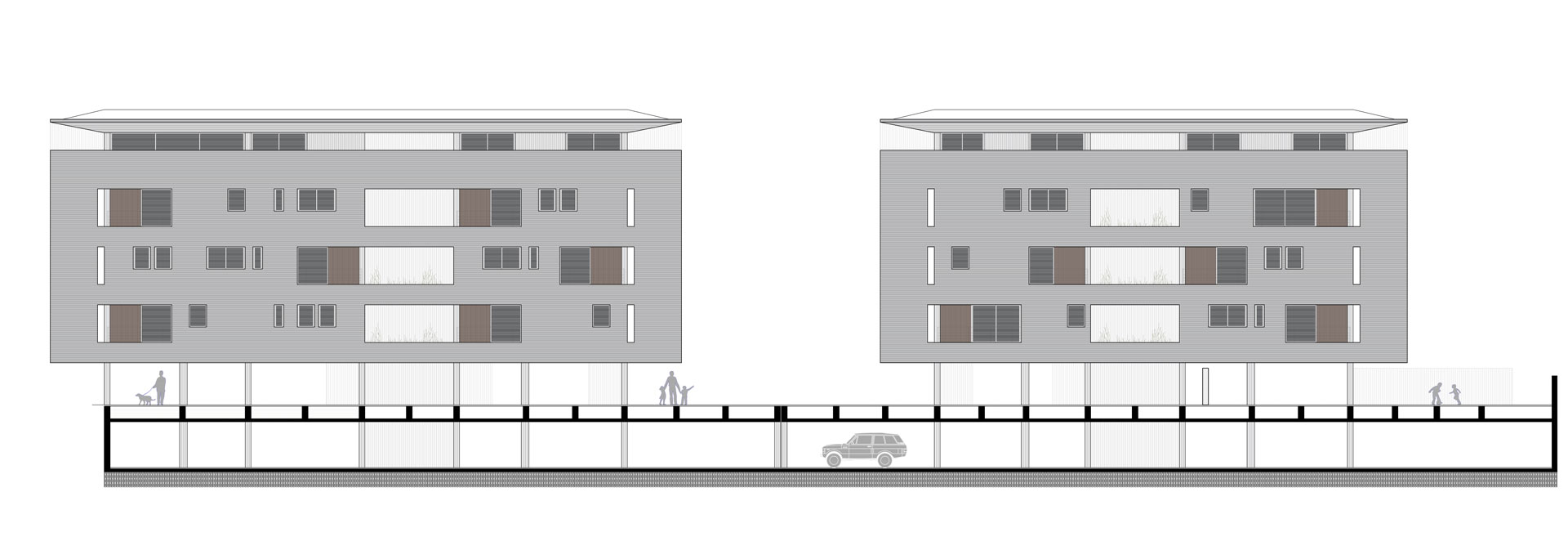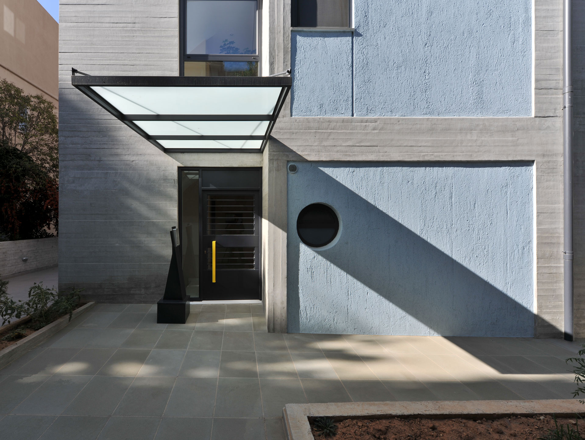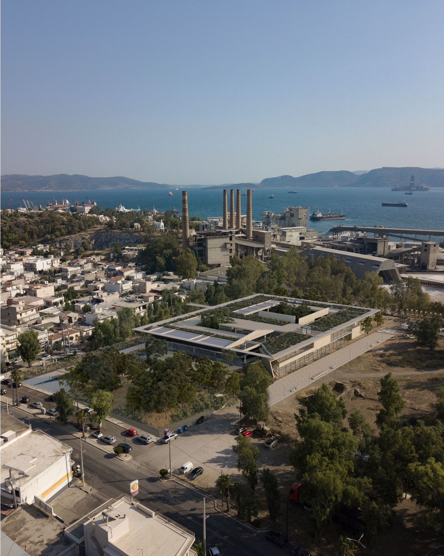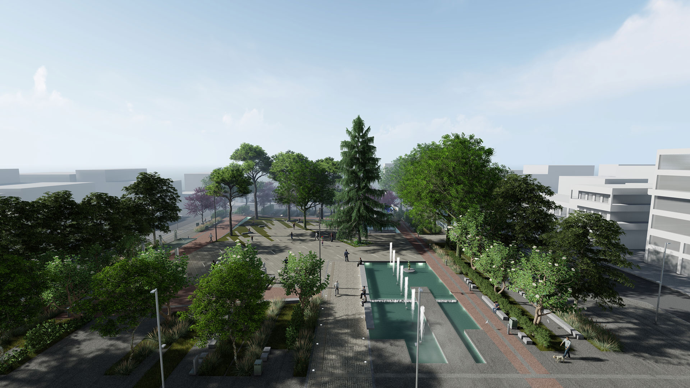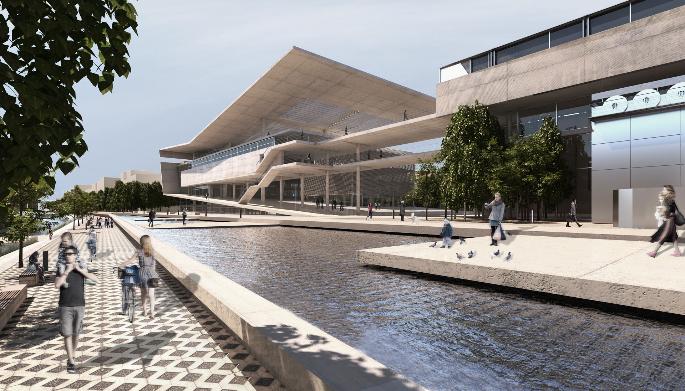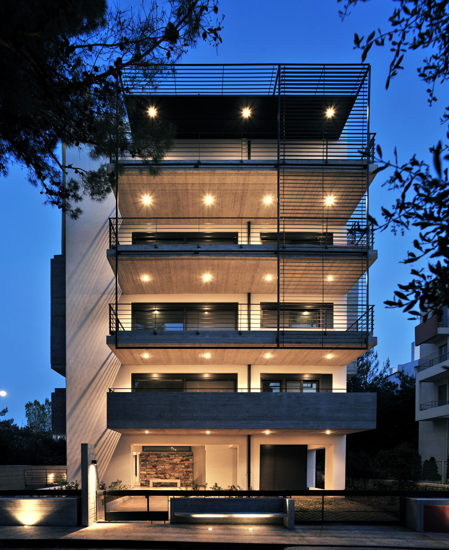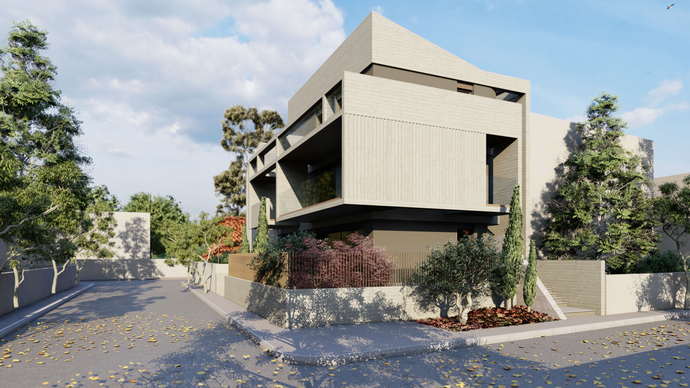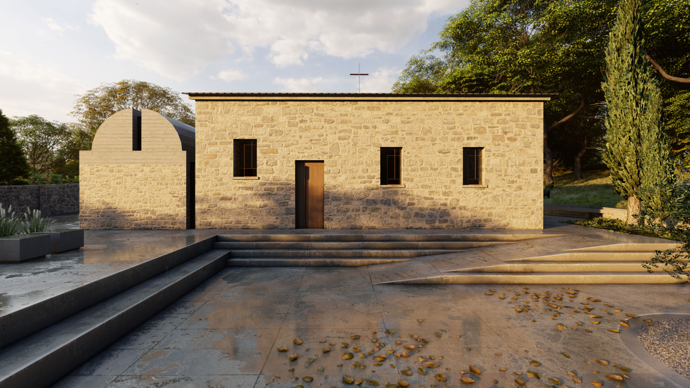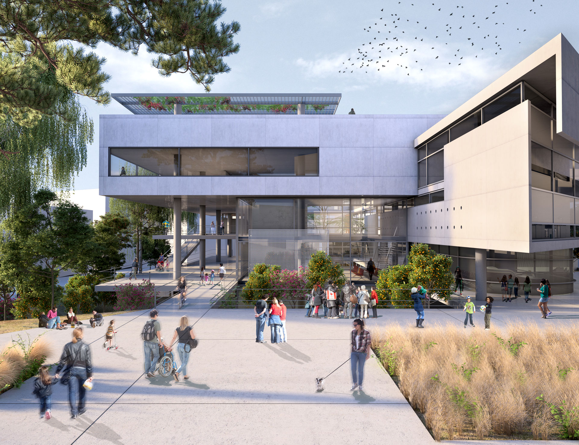Karachalios Architectural Studio
© 2024 Karachalios Architectural Studio, All Rights Reserved.
Residential complex in Pefki
Residential complex in Pefki
Design team: Thanassis Karachalios | Sotiris Karachalios
Study period: 2020-2022
The architectural design of the residential complex in Pefki is based on a reinterpretation of the typical apartment block, through a unified compositional framework that seeks to integrate form and function. A key design tool is the tripartite articulation of the volume into pilotis – prism – crown, where the base, body, and top of each building acquire distinct yet organically interconnected identities.
At the level of the pilotis, the shared outdoor space acts as a threshold between public and private, a free-flowing garden with planting and soft circulation routes that enhances the social life of the residents. The body of the buildings is formed as a geometrically pure prism, within which single- and double-level apartments alternate, producing variation in plans and elevations while maintaining overall unity. The crown – a recessed slab and pergola – completes the composition with lightness, offering outdoor living areas and energy infrastructure that is seamlessly integrated into the architectural form.
The building program includes 20 residential units – ten in each building – comprising 14 duplexes and 6 single-level apartments. Each typical floor is organized with a vertical circulation core at the center, and apartments arranged to the east and west, ensuring optimal sunlight and cross-ventilation. The dwellings span from ground level to the attic, with vertical development allowing many units to make use of mezzanines and roof terraces as private outdoor spaces or extended living areas.
Compositionally, each building is structured around its central staircase, with residences distributed across two parallel zones, east and west. The presence of internal courtyards and bridging elements functions as a buffer zone, enriching the spatial experience and ensuring natural light and ventilation throughout.
The east and west facades carry significant architectural weight, organized as vertical compositions of semi-outdoor zones and shading devices, which filter light and choreograph the elevation. In contrast, the north and south facades are treated as horizontal prisms, where projecting bays (erkers) act as shifting elements across floors, expressing internal configurations and imparting depth and rhythm to the facade.
The architectural concept seeks to create a dynamic tension between symmetry and displacement, solid and void, light and shadow. This interplay is not merely formal, but expresses a flexible and spatially rich living environment that adapts to the needs of contemporary urban dwellers.


