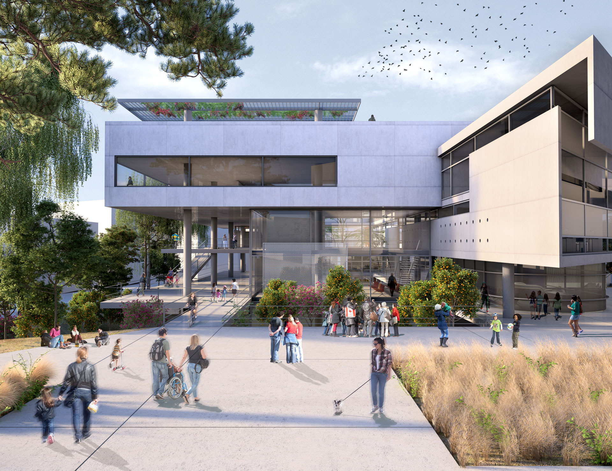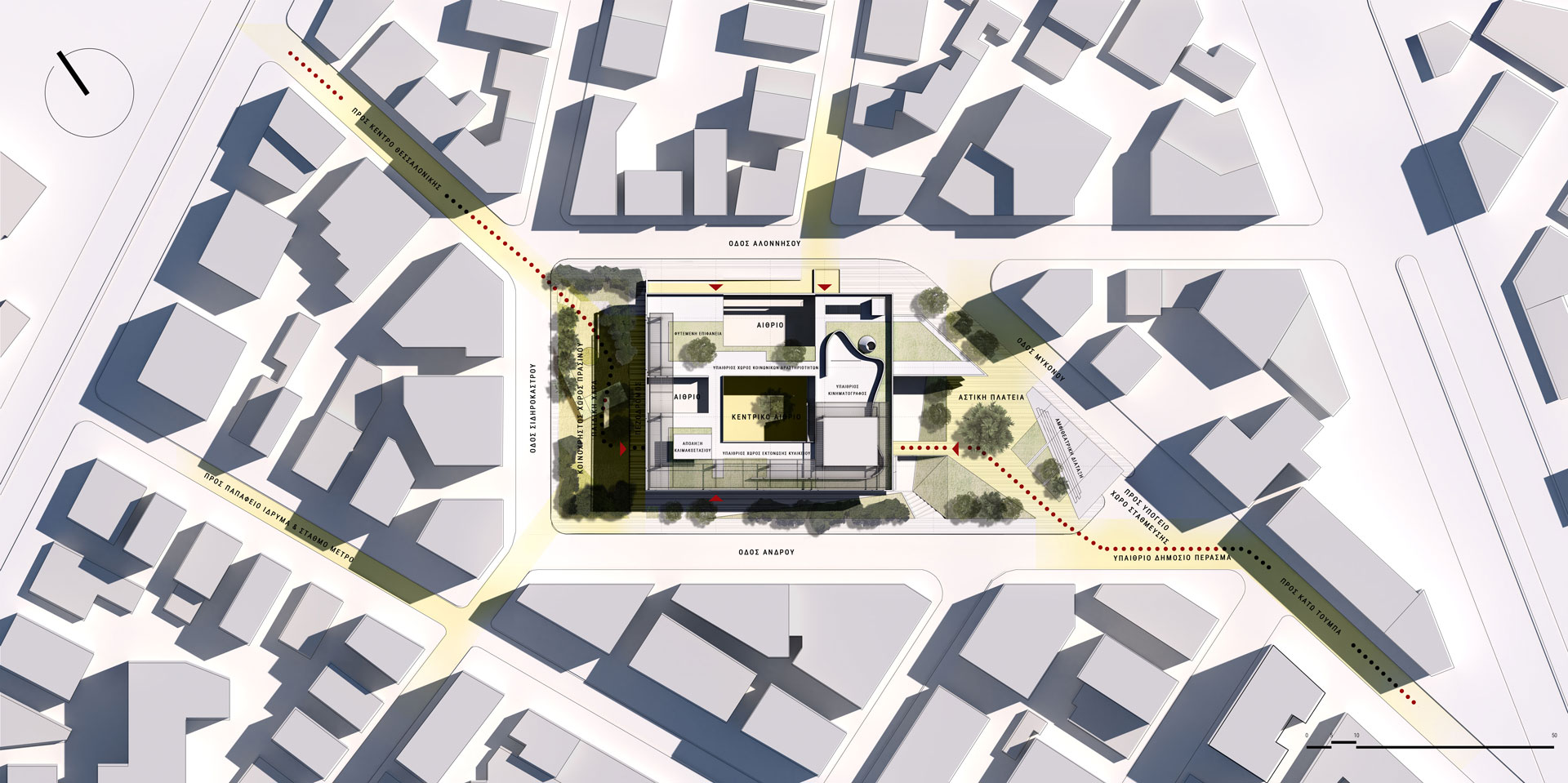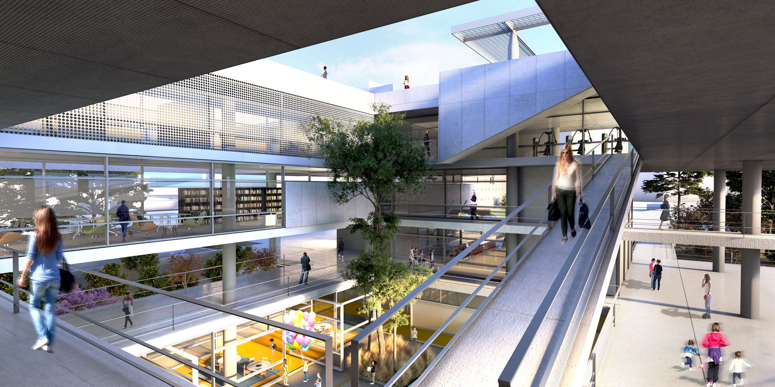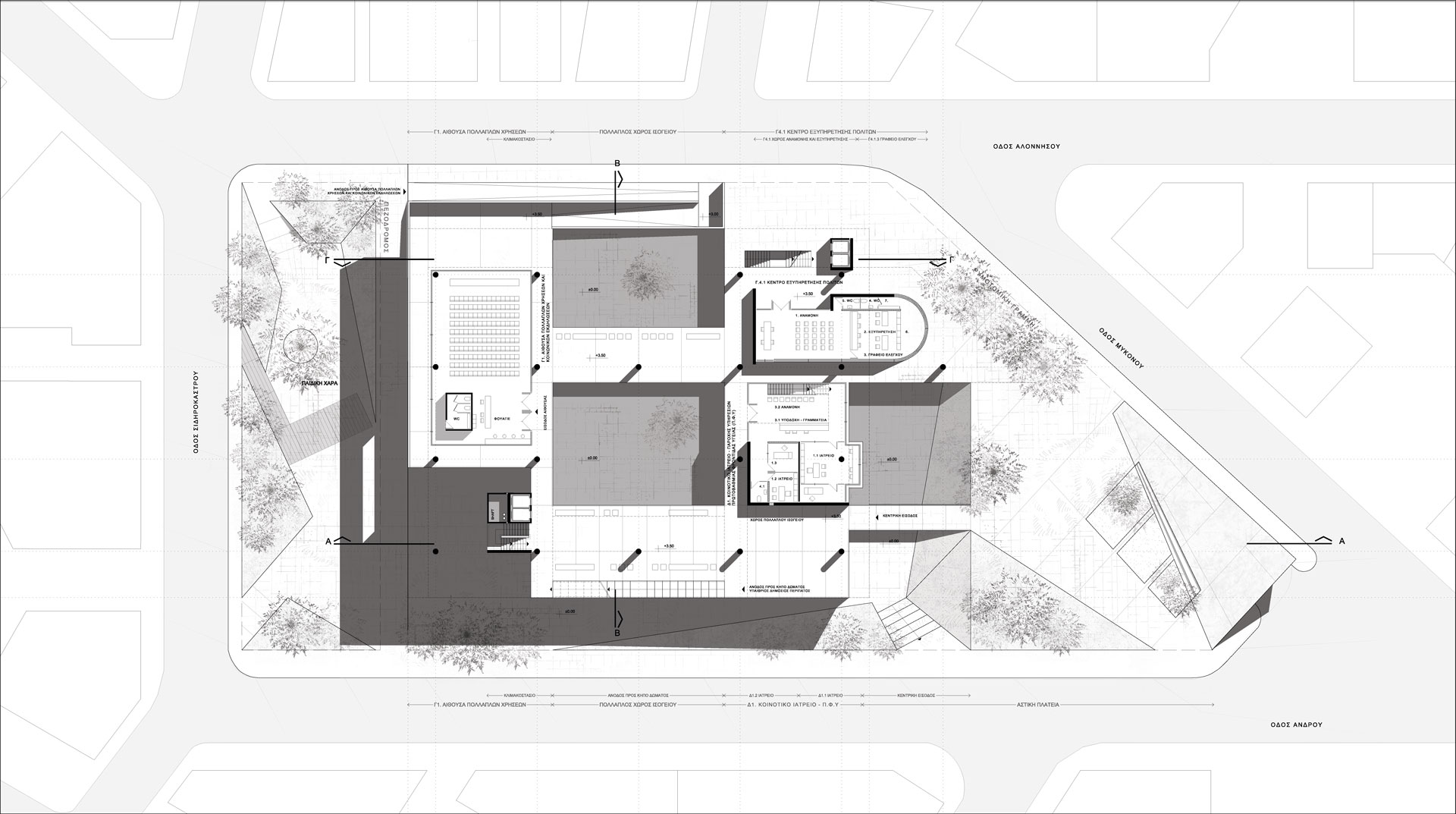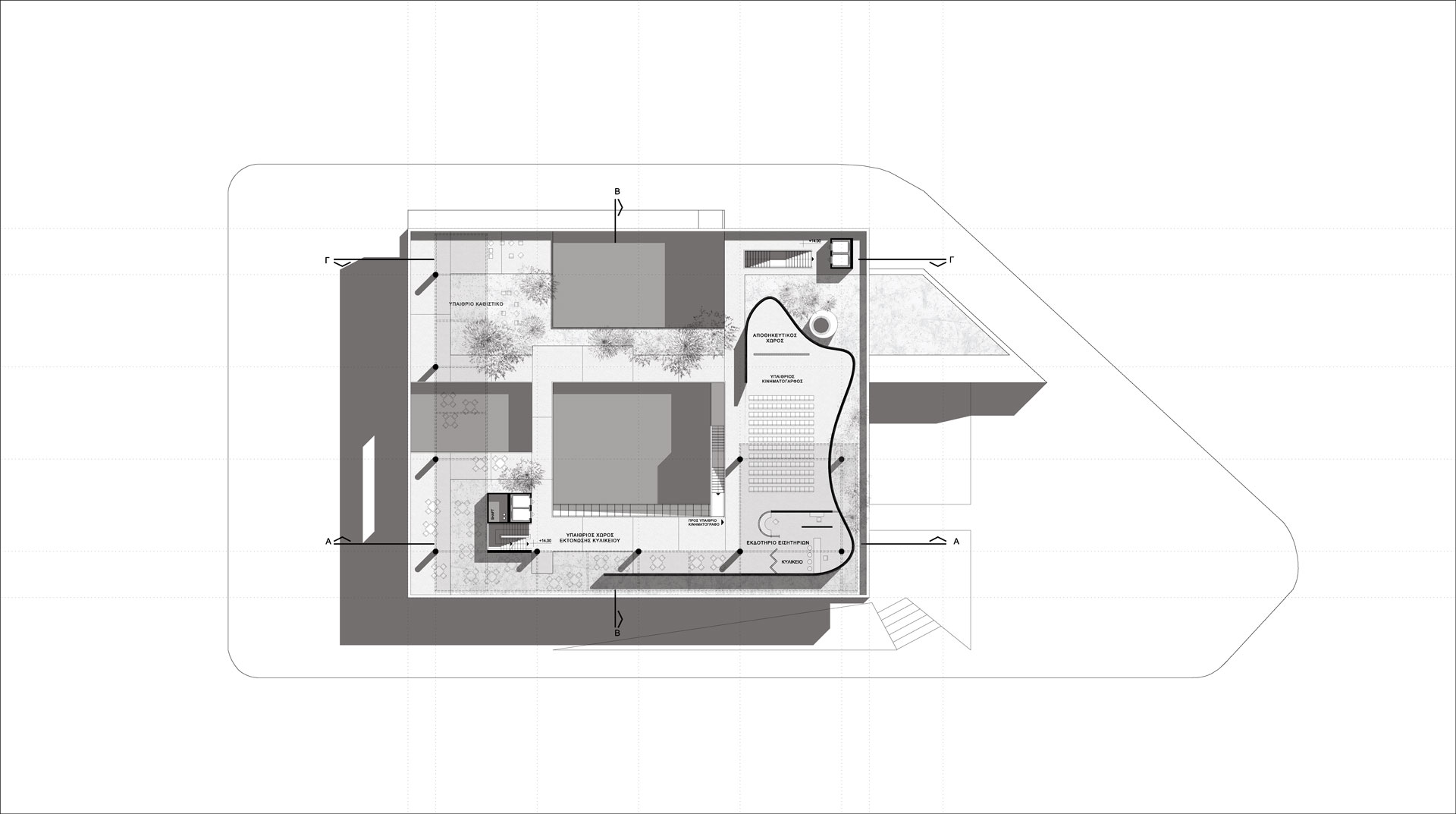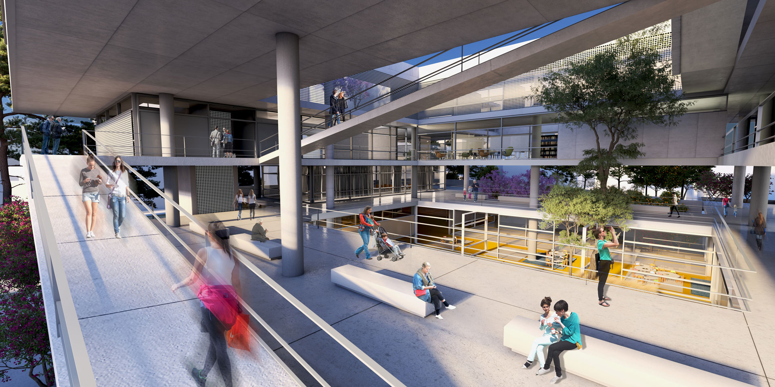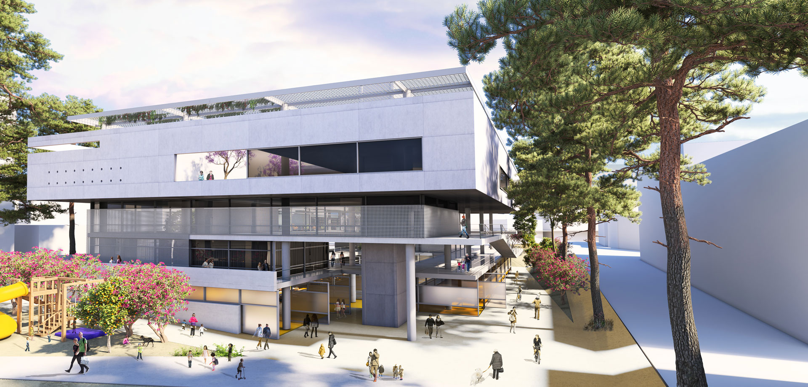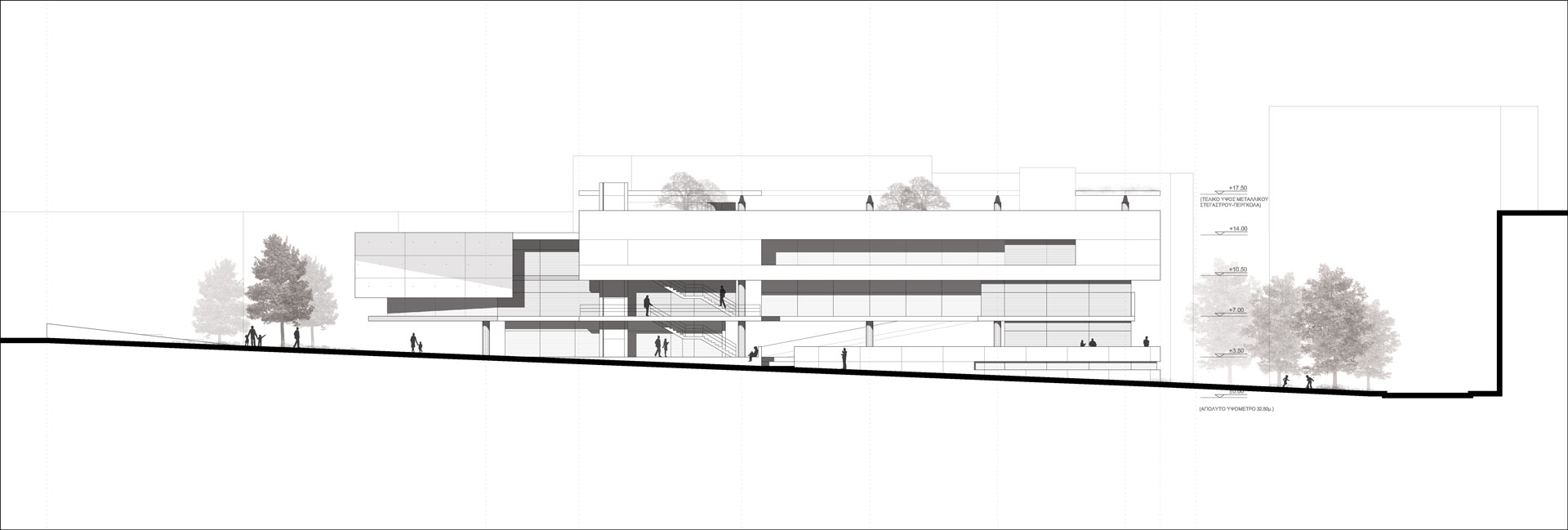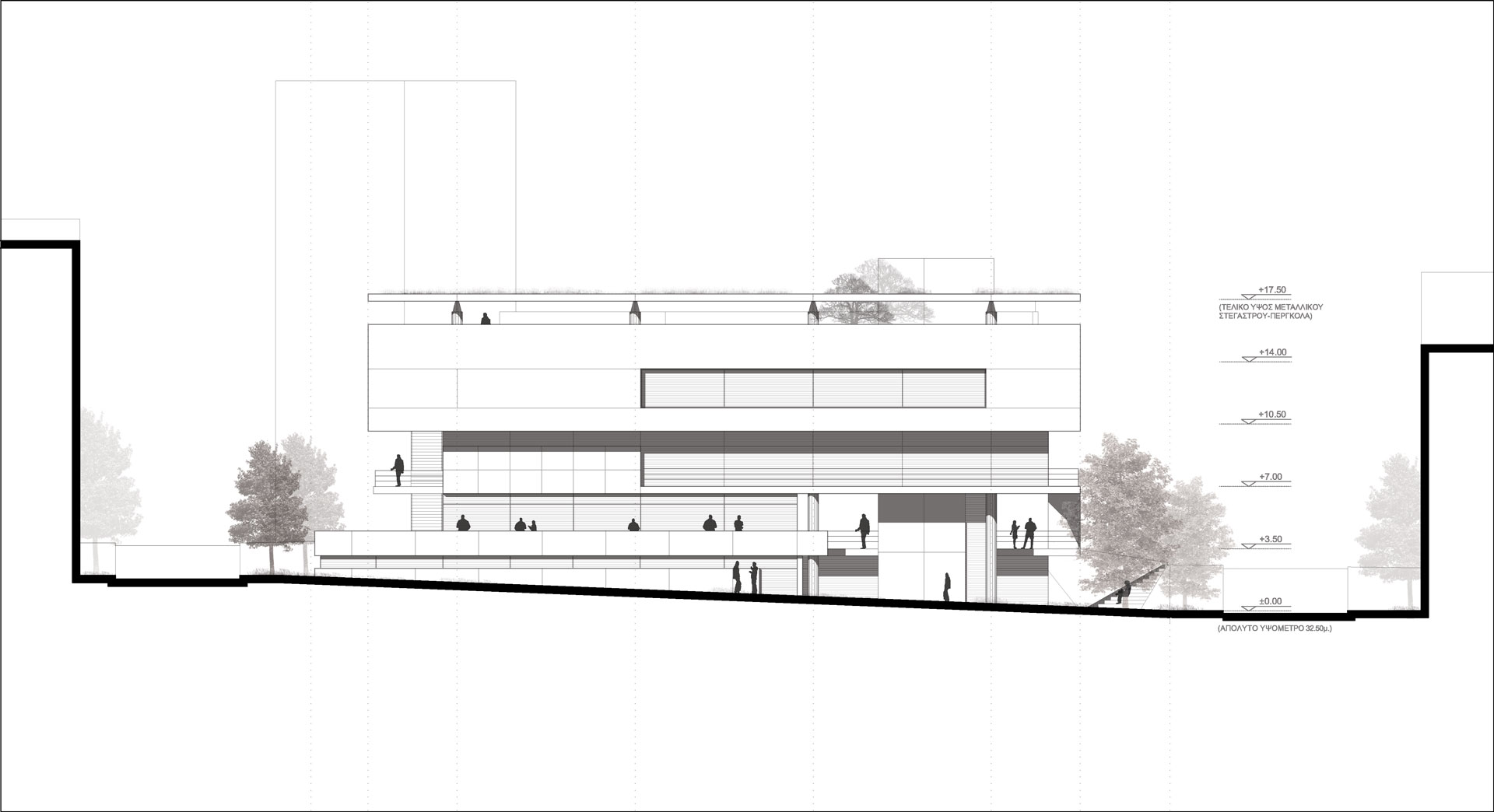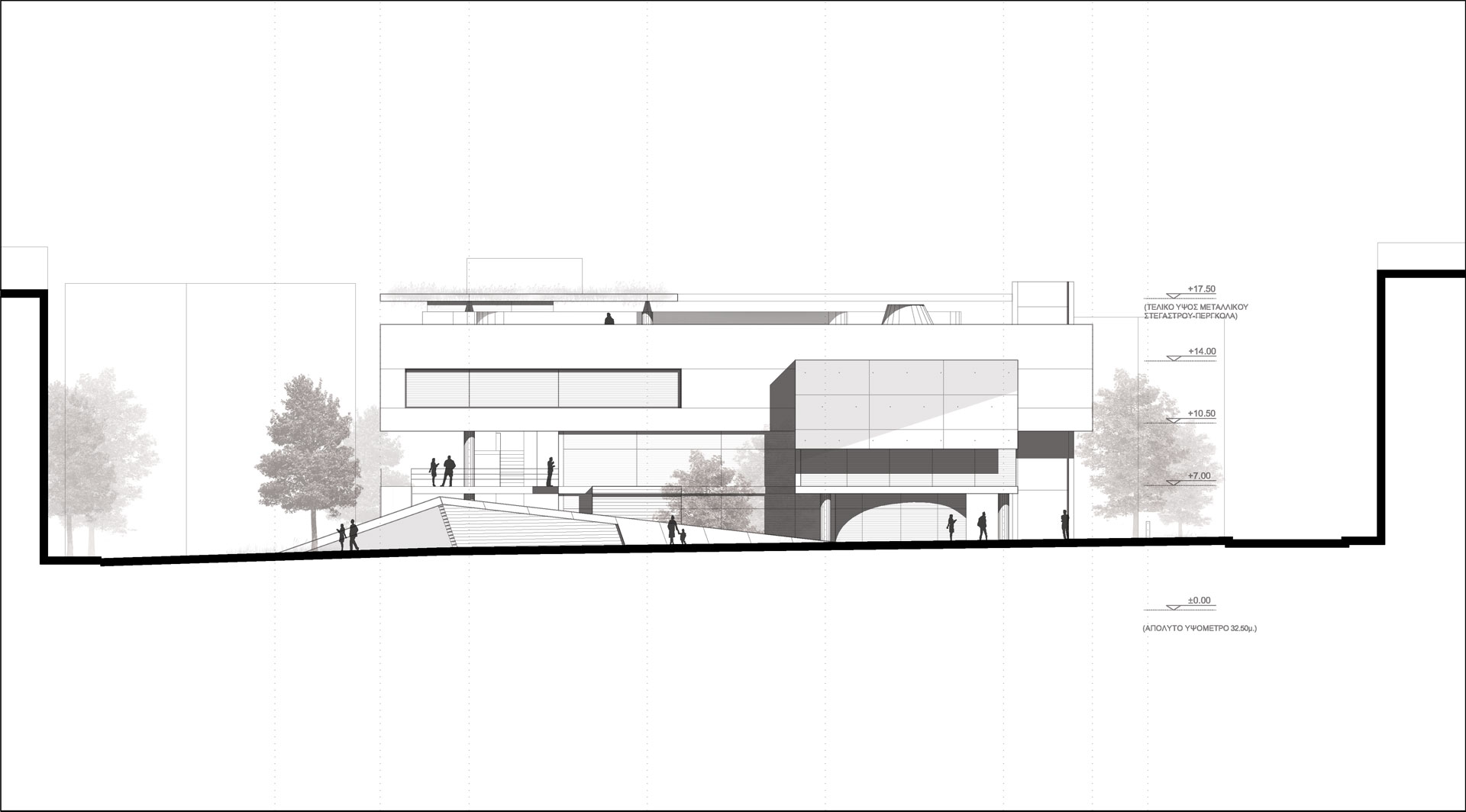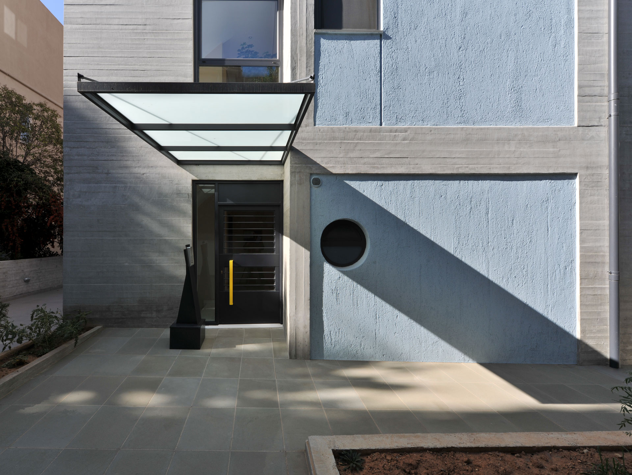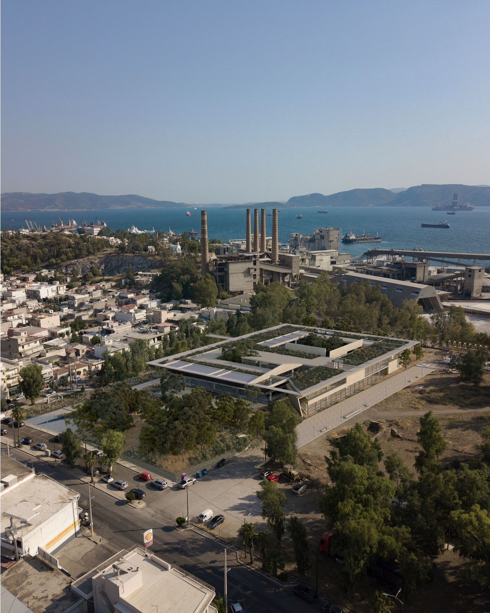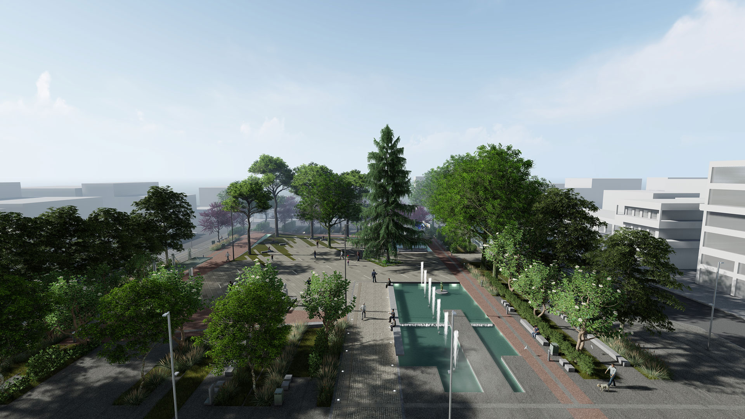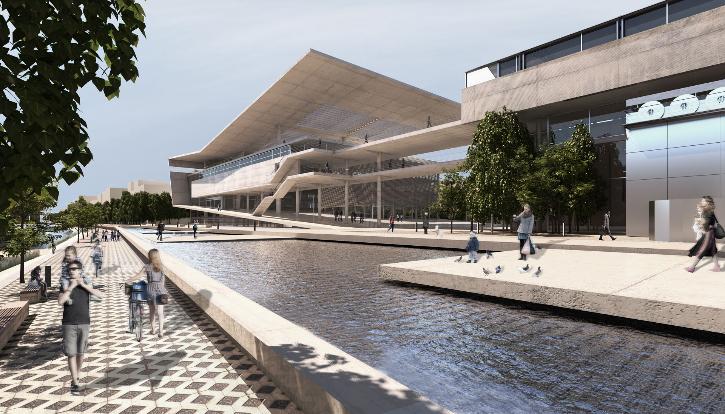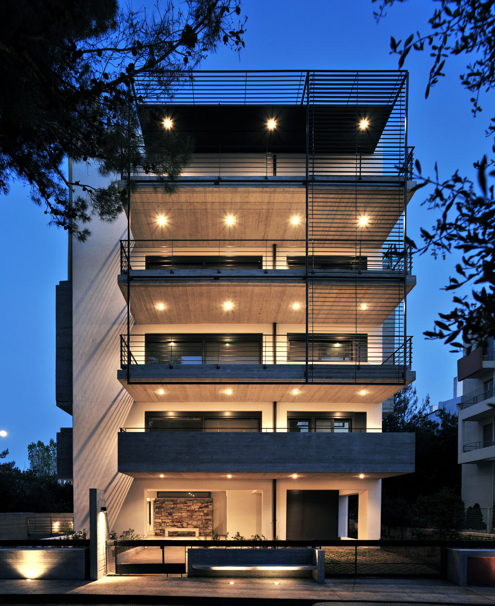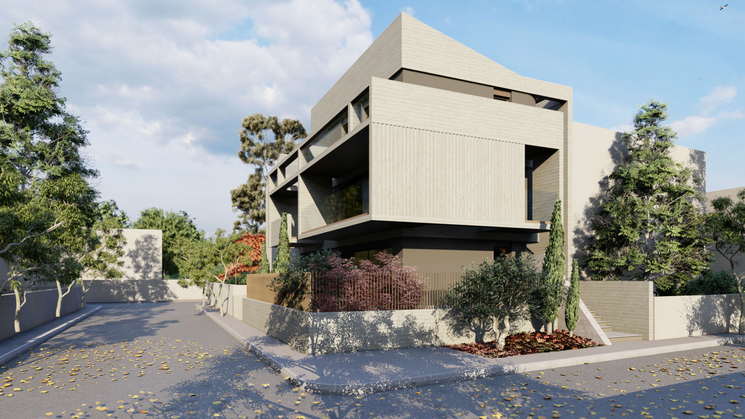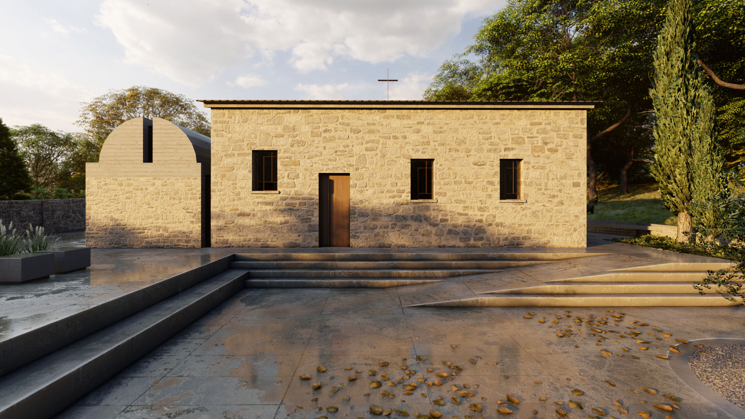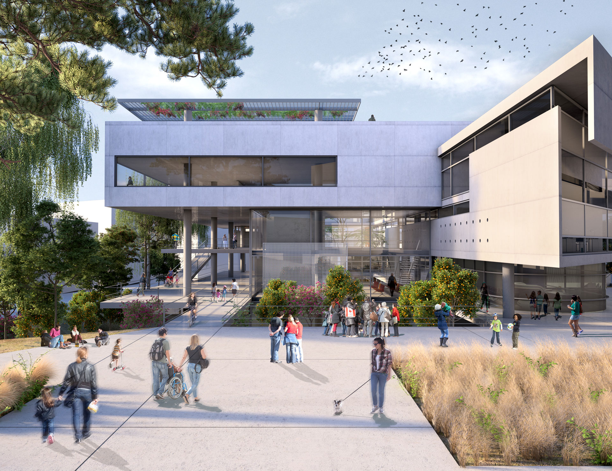Karachalios Architectural Studio
© 2024 Karachalios Architectural Studio, All Rights Reserved.
Public Civic Complex – Municipality of Thessaloniki
Public Civic Complex – Municipality of Thessaloniki
Study Team:
Konstantinos Apostolidis, architect engineer
Thanassis Karachalios, architect engineer
Sotiris Karachalios, architect engineer
Louiza-Maria Belemezi, architect engineer
Study Consultant:
Kostas Moraitis, Professor Emeritus, National Technical University of Athens (NTUA)
This architectural proposal envisions a multifunctional civic building hosting key social and municipal services. Beyond practical functionality, the project aspires to represent the contemporary public identity of the Municipality of Thessaloniki, emphasizing transparency, accessibility, and an open dialogue with the city.
Three main design principles:
- _Multiple Ground-Level Access Points: The site’s natural slope allows for entrances at various levels, creating direct urban connectivity and easy public access from different directions.
- _Graded Transparency: Transparency is understood not only visually but spatially—the public is encouraged to move through the building, experiencing it as part of the urban fabric.
- _Accessible Interiority: Courtyards, outdoor staircases, and open internal passages form a continuous architectural promenade, fostering interaction, light, and shared experience throughout the complex.
Integration with the Urban Landscape
The building is conceived as an extension of the city itself, blurring the line between built space and public realm. The design supports movement, encounter, and inclusion, while landscaped zones, terraces, and thresholds promote a sense of civic continuity.
Programmatic Composition
The complex brings together a wide range of social, cultural, and public functions: Nursery, Day Care Center for the Elderly, and Citizen Service Center (KEP), Municipal Library and Archive of Refugee Toumba, Primary Health Clinic and Public Gym, Temporary Housing Facility,Rooftop garden with an open-air cinema and café.
Bioclimatic Strategy
Environmental performance is a key concern of the design. Passive ventilation, natural daylighting, solar shading systems, and abundant greenery contribute to comfort and sustainability. The planted roof garden acts as a thermal moderator, while the surrounding outdoor areas improve the microclimate and reinforce the building’s ecological footprint.


