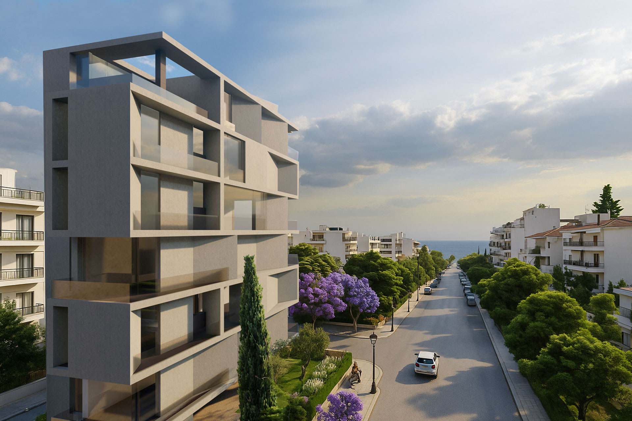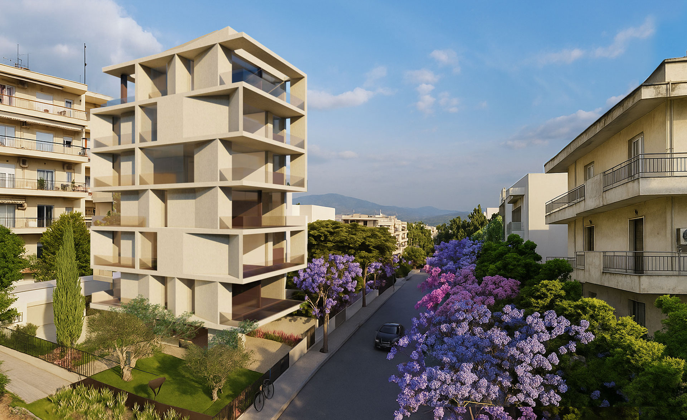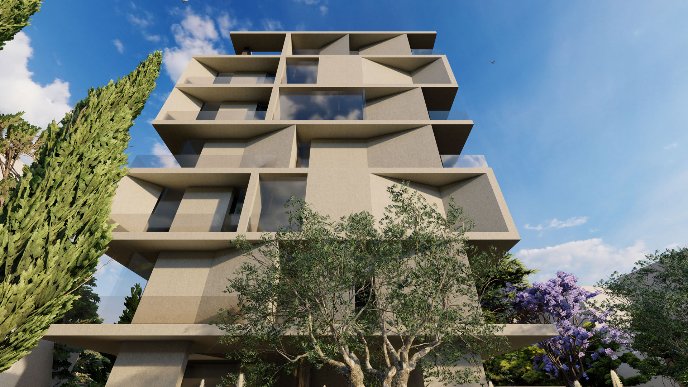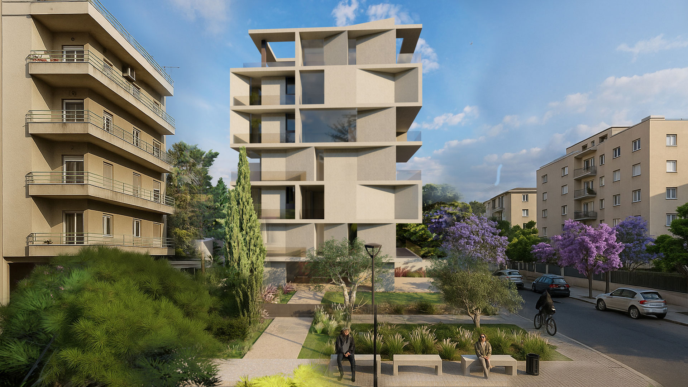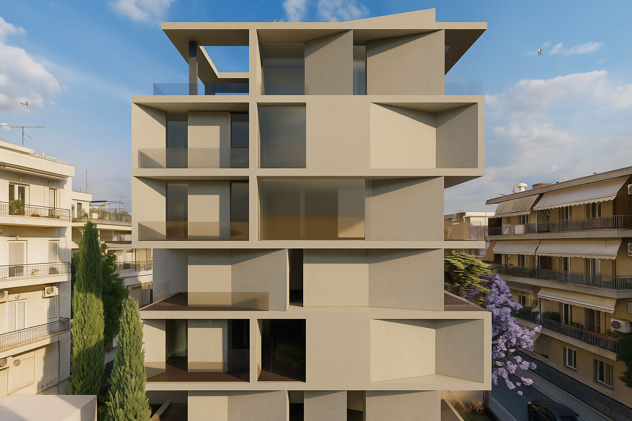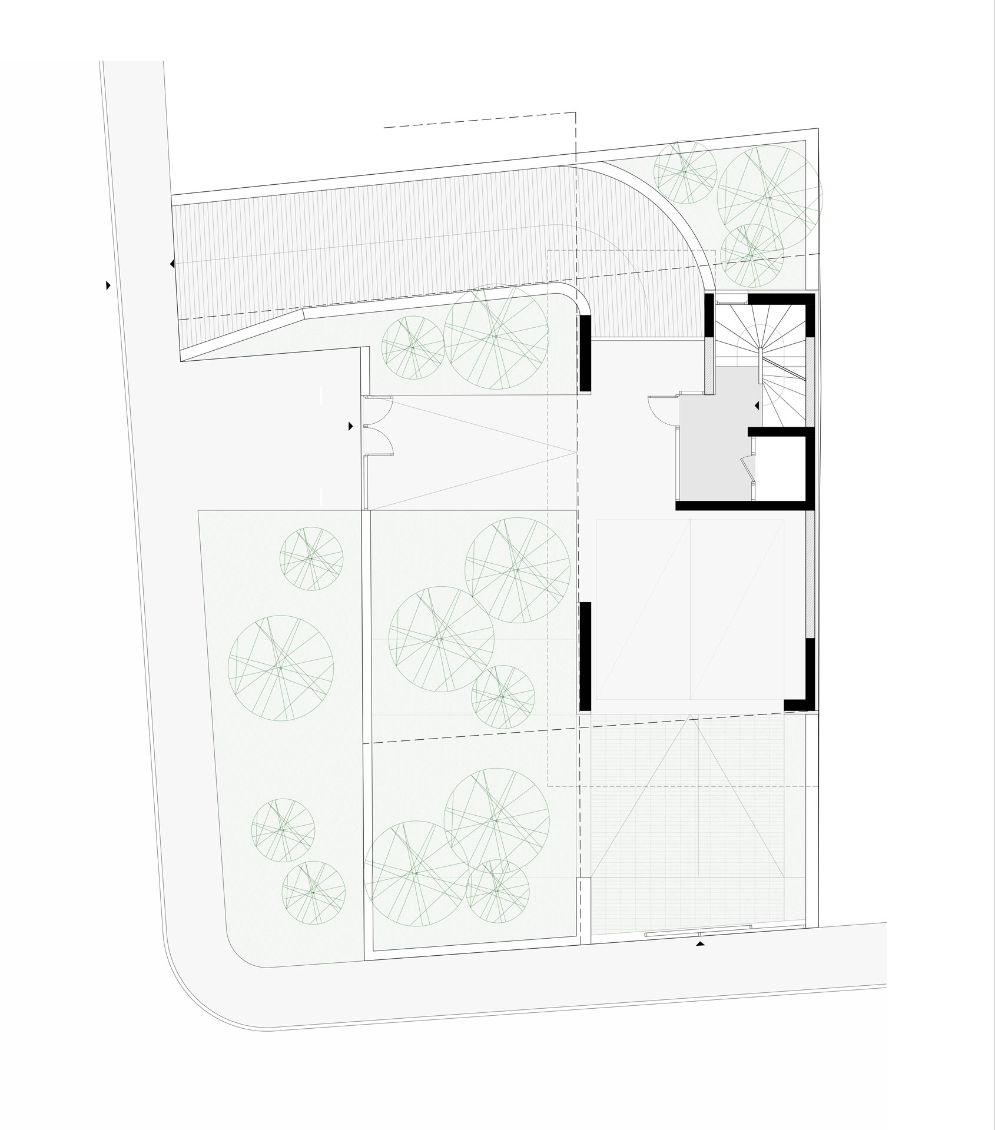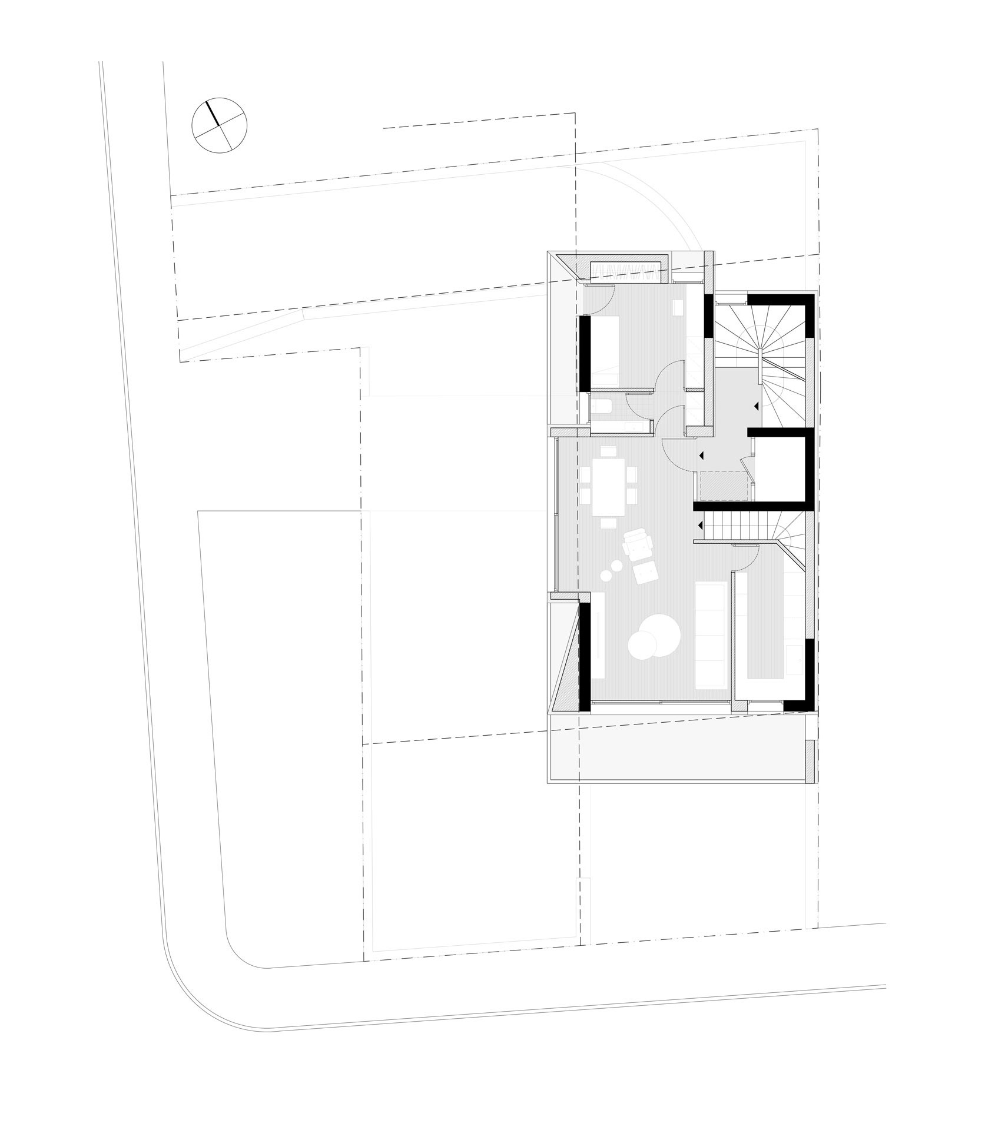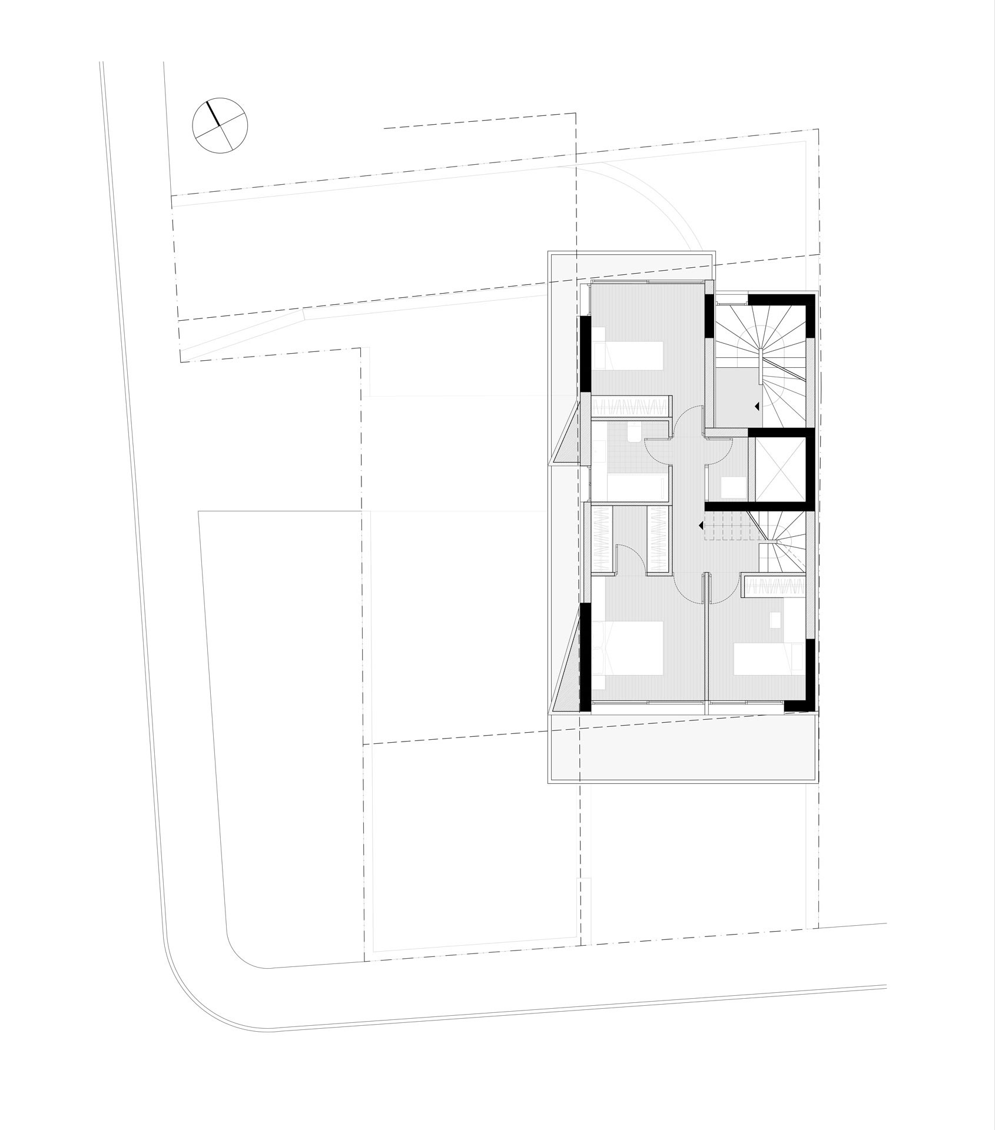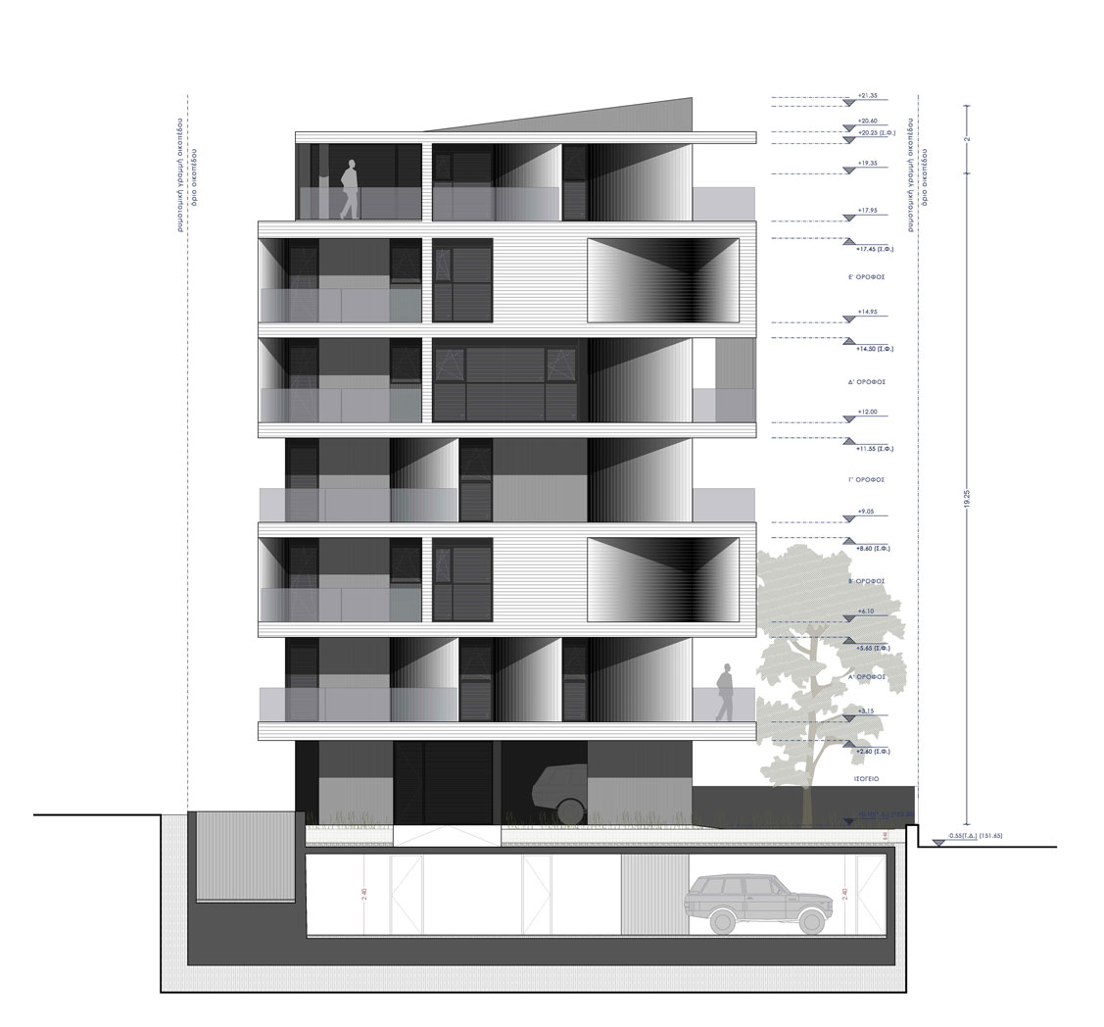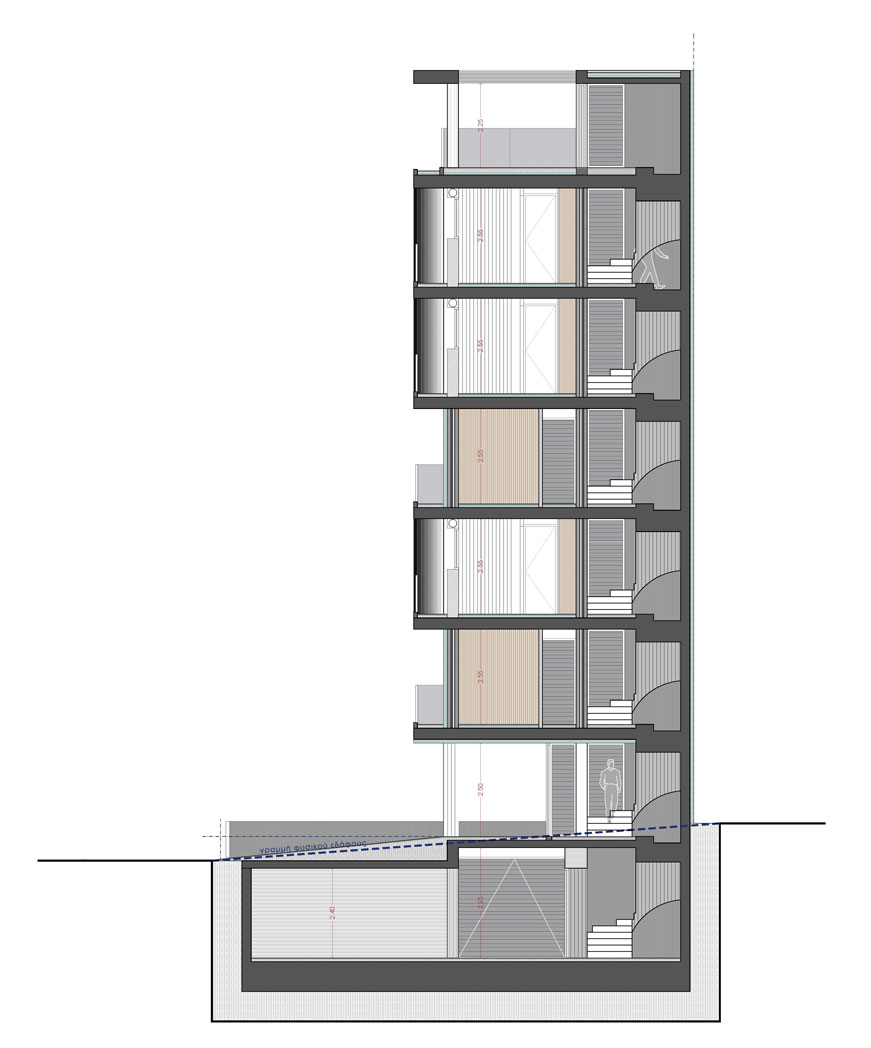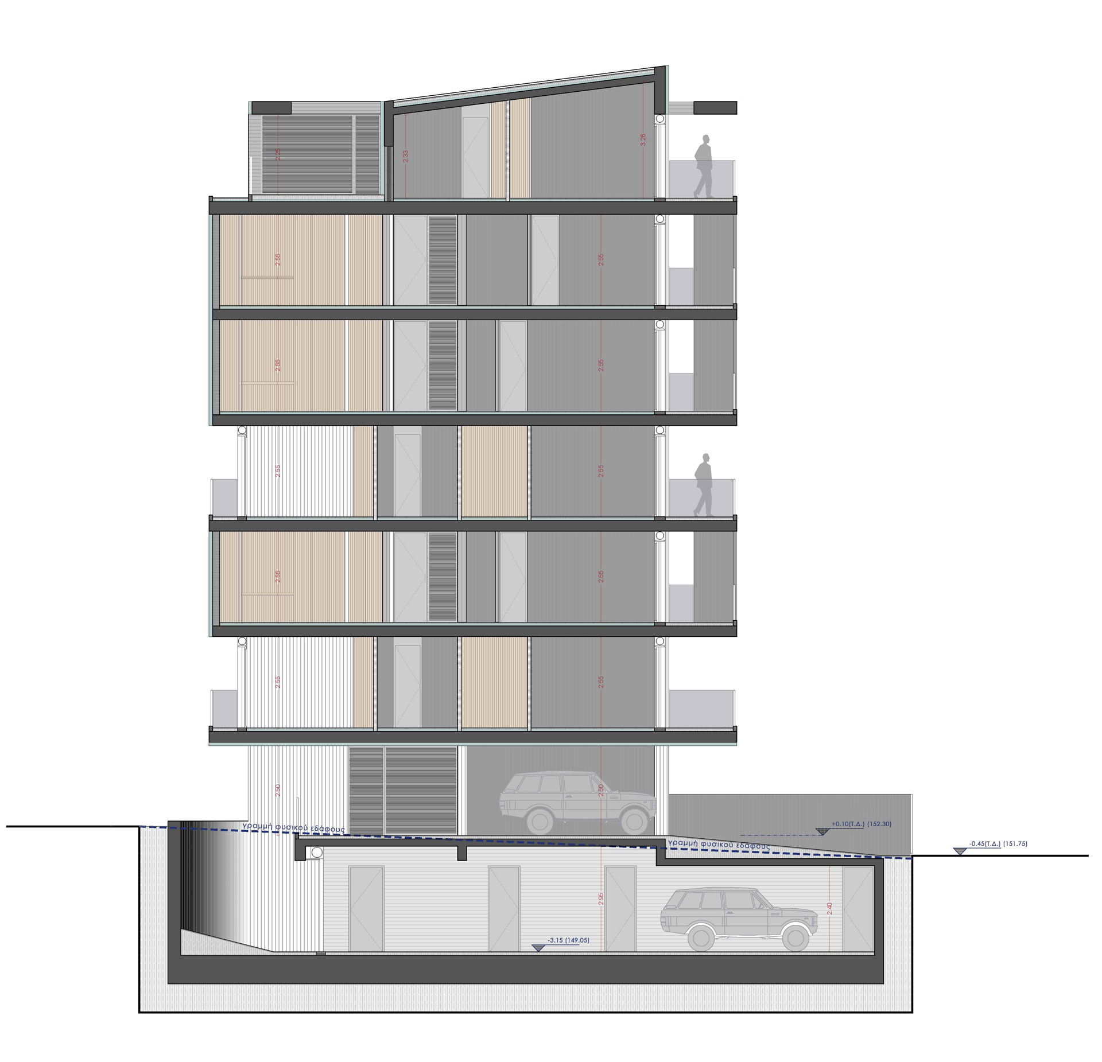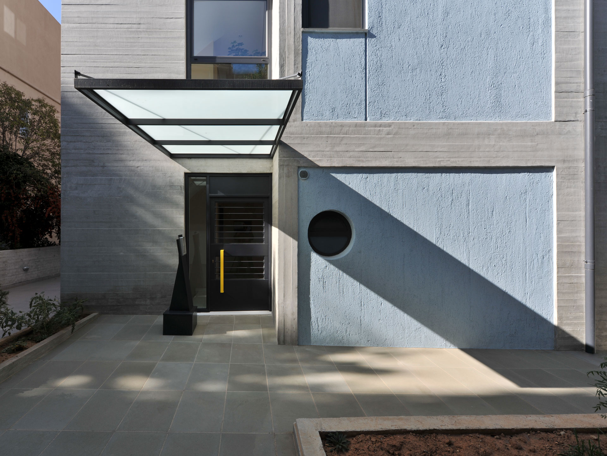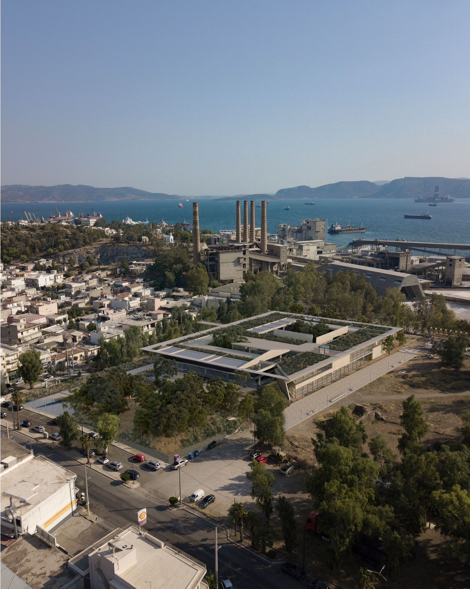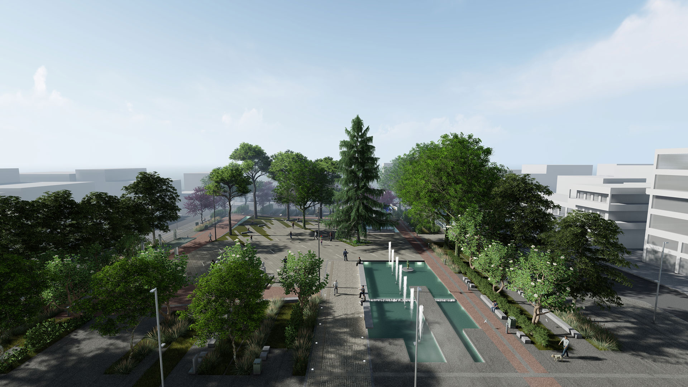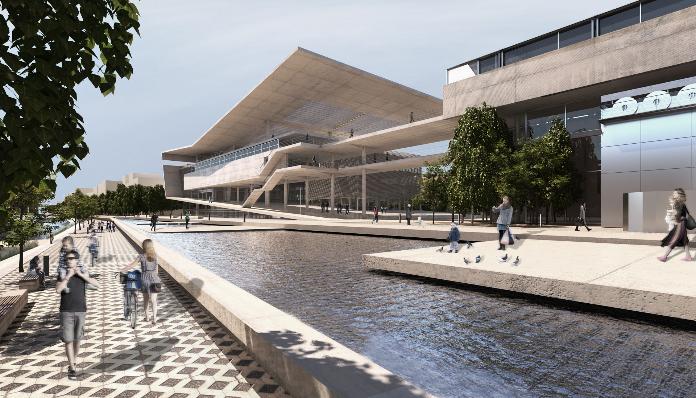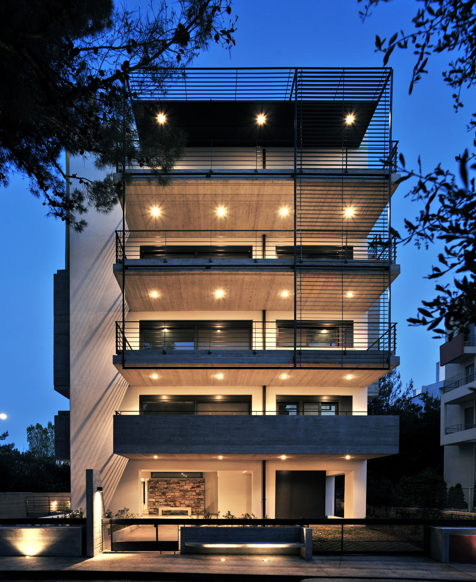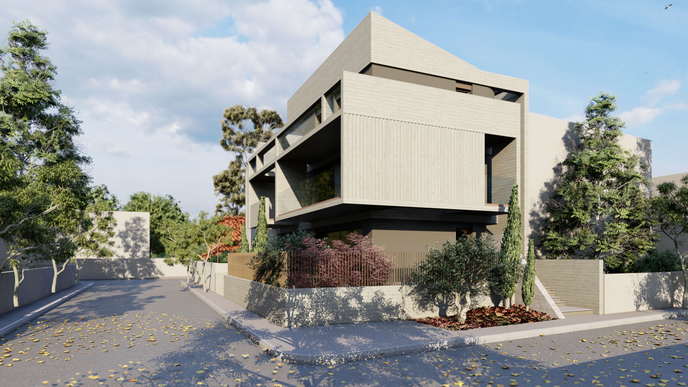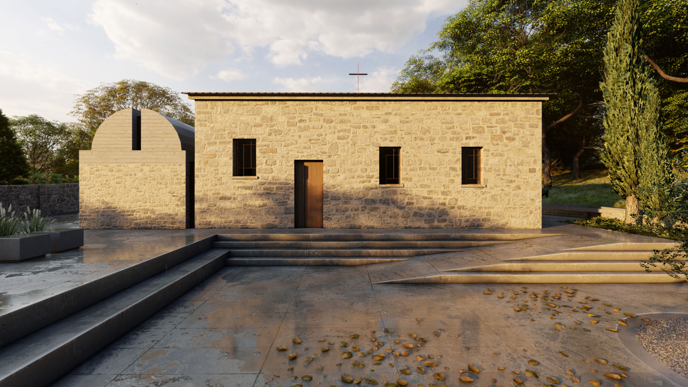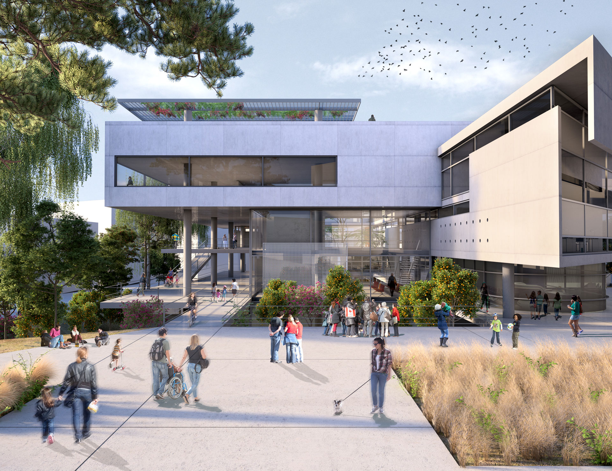Karachalios Architectural Studio
© 2024 Karachalios Architectural Studio, All Rights Reserved.
Residential Building in Glyfada
Residential Building in Glyfada
Project Team: Thanassis Karachalios | Sotiris Karachalios
Construction Year: 2024 –
This project involves the design of a five-story residential building with a basement, pilotis, and attic, located on a plot in Glyfada. The structure comprises three independent duplex apartments, each with dual orientation and developed over two levels.
The first two residences occupy levels 1–2 and 3–4 respectively, with entry from the upper level where the living areas are located. The lower level hosts the private zone, including three bedrooms and a bathroom. The third unit is located on the 5th floor, with living spaces below and bedrooms arranged within the attic volume.
The basement includes storage areas, MEP infrastructure, and parking spaces, while the ground floor is designed as a pilotis with additional parking and a shared entrance ramp. The surrounding area is landscaped as a continuous garden with extensive planting.
The building is organized along the north–south axis of the plot, taking the form of a strict and minimal geometric prism that serves as the compositional foundation. Within the constraints of tight building lines, the volume is articulated through localized projections and recesses, engaging in dialogue with the irregular urban context. The design is structured around fundamental architectural dualities (void–solid, open–closed, tall–low), enriching both plan and section.
The typical apartment is arranged in an asymmetrical “Γ”-shaped layout around the central communal stairwell, located at the rear (northeast corner) of the building. The rooms unfold linearly along this configuration and adapt depending on the floor — remaining open and flexible on upper levels, or enclosed to serve as bedrooms on lower ones.
A planted pedestrian path leads from the street to the stairwell, easing the transition from public to private domain. The vertical circulation system — from ground to rooftop — is treated as a central architectural element, shaping both the plan and section. The internal staircases of the units, positioned adjacent to the core, contribute to the functional and spatial coherence of the design.


